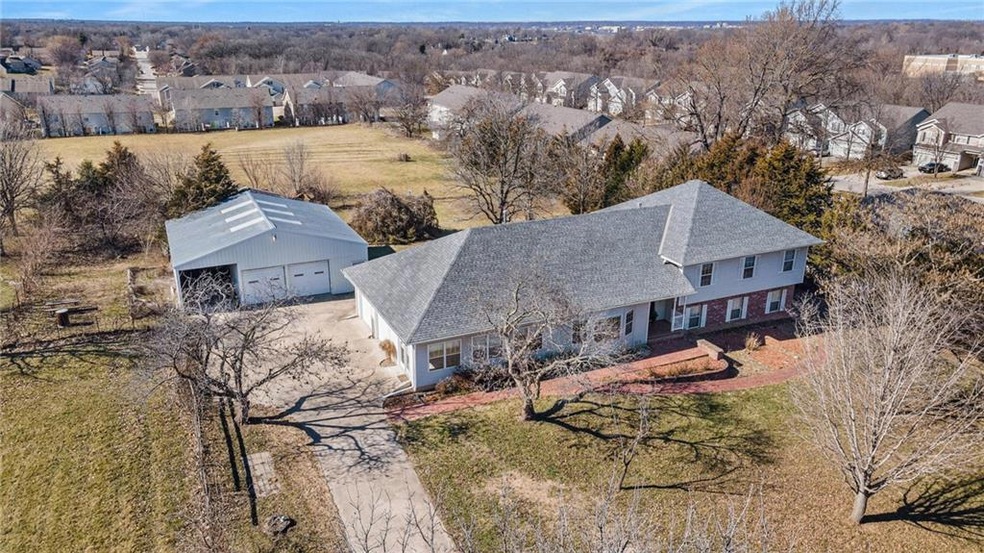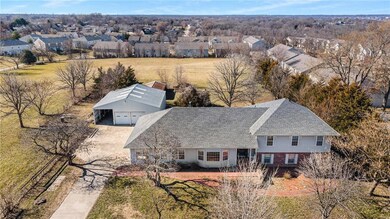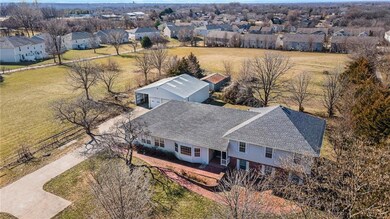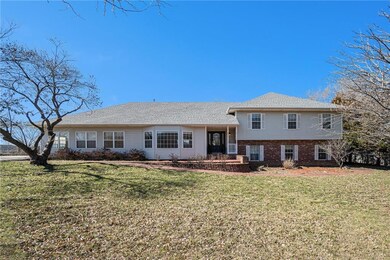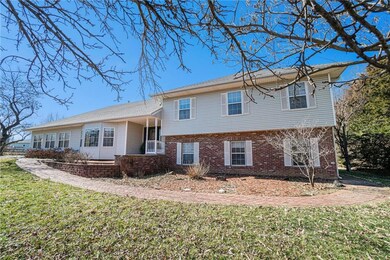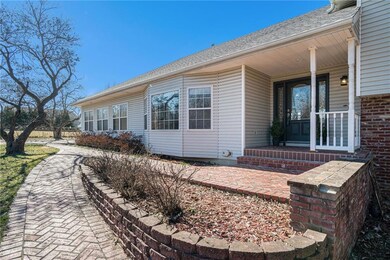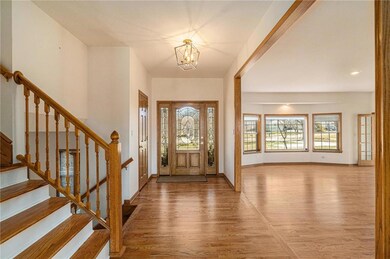
521 SW Woods Chapel Rd Blue Springs, MO 64015
Estimated Value: $595,000 - $662,000
Highlights
- 209,524 Sq Ft lot
- Traditional Architecture
- Sun or Florida Room
- Paul Kinder Middle School Rated A
- Wood Flooring
- No HOA
About This Home
As of March 2024Gorgeous estate on 4.8 acres! This spacious home has so much to offer. Main level has newly finished hardwoods, semi-open floor plan, beautiful new light fixtures, and fresh new interior paint. Tons of natural light fills the home. Spacious kitchen opens to your dining room and living room area. Living room features fire place and many built-ins. A sun room is located off the living room. Laundry room off of the kitchen with additional pantry space. Upstairs you will find the primary suite with large bathroom and walk-in closet. Two additional large bedrooms with a shared bath! Walk-out lower level with new luxury vinyl flooring. Large family room with built-ins and two bedrooms and full bath. This could also be used as possible in-laws quarters. Additional unfinished basement space below. Step out side to your own personal private estate that overlooks a flat lot with beautiful trees. Brand new patio outback. Two car attached garage and large detached building with carport. Outbuilding has endless opportunities. Home has only had one owner and has been well taken care of. Come experience all of the joy this property has to offer.
Last Agent to Sell the Property
ReeceNichols - Country Club Plaza Brokerage Phone: 816-679-0805 License #2012039927 Listed on: 02/13/2024

Home Details
Home Type
- Single Family
Est. Annual Taxes
- $6,598
Year Built
- Built in 2000
Lot Details
- 4.81 Acre Lot
- Lot Dimensions are 332x630
- East Facing Home
- Level Lot
- Many Trees
Parking
- 5 Car Garage
- Rear-Facing Garage
- Side Facing Garage
- Garage Door Opener
Home Design
- Traditional Architecture
- Split Level Home
- Composition Roof
- Vinyl Siding
Interior Spaces
- Ceiling Fan
- Living Room with Fireplace
- Formal Dining Room
- Sun or Florida Room
- Attic Fan
- Laundry on main level
Kitchen
- Gas Range
- Dishwasher
- Disposal
Flooring
- Wood
- Carpet
- Vinyl
Bedrooms and Bathrooms
- 5 Bedrooms
Finished Basement
- Walk-Out Basement
- Sump Pump
- Sub-Basement
- Bedroom in Basement
Schools
- Thomas J Ultican Elementary School
- Blue Springs High School
Utilities
- Forced Air Heating and Cooling System
- Septic Tank
Community Details
- No Home Owners Association
Listing and Financial Details
- Exclusions: see sellers disclosure
- Assessor Parcel Number 35-840-10-96-00-0-00-000
- $0 special tax assessment
Ownership History
Purchase Details
Home Financials for this Owner
Home Financials are based on the most recent Mortgage that was taken out on this home.Purchase Details
Purchase Details
Similar Homes in Blue Springs, MO
Home Values in the Area
Average Home Value in this Area
Purchase History
| Date | Buyer | Sale Price | Title Company |
|---|---|---|---|
| Allen Caleb B S | -- | Secured Title Of Kansas City | |
| Martens Kaoru | -- | None Listed On Document | |
| Martens Kaoru | -- | None Listed On Document |
Mortgage History
| Date | Status | Borrower | Loan Amount |
|---|---|---|---|
| Open | Allen Caleb B S | $655,000 | |
| Closed | Kennedy Sydney A | $655,000 |
Property History
| Date | Event | Price | Change | Sq Ft Price |
|---|---|---|---|---|
| 03/18/2024 03/18/24 | Sold | -- | -- | -- |
| 02/16/2024 02/16/24 | Pending | -- | -- | -- |
| 02/16/2024 02/16/24 | For Sale | $649,900 | -- | $178 / Sq Ft |
Tax History Compared to Growth
Tax History
| Year | Tax Paid | Tax Assessment Tax Assessment Total Assessment is a certain percentage of the fair market value that is determined by local assessors to be the total taxable value of land and additions on the property. | Land | Improvement |
|---|---|---|---|---|
| 2024 | $5,917 | $79,678 | $41,485 | $38,193 |
| 2023 | $5,917 | $79,678 | $9,842 | $69,836 |
| 2022 | $6,605 | $78,470 | $25,501 | $52,969 |
| 2021 | $6,598 | $78,470 | $25,501 | $52,969 |
| 2020 | $5,652 | $68,832 | $25,501 | $43,331 |
| 2019 | $5,473 | $68,832 | $25,501 | $43,331 |
| 2018 | $4,920 | $59,906 | $22,194 | $37,712 |
| 2017 | $4,920 | $59,906 | $22,194 | $37,712 |
| 2016 | $4,778 | $58,406 | $8,021 | $50,385 |
| 2014 | $4,782 | $58,406 | $8,021 | $50,385 |
Agents Affiliated with this Home
-
Brooke Miller

Seller's Agent in 2024
Brooke Miller
ReeceNichols - Country Club Plaza
(816) 679-0805
5 in this area
461 Total Sales
-
KBT KCN Team
K
Seller Co-Listing Agent in 2024
KBT KCN Team
ReeceNichols - Leawood
(913) 293-6662
37 in this area
2,103 Total Sales
-
Julio Del Villar
J
Buyer's Agent in 2024
Julio Del Villar
ReeceNichols - Lees Summit
(816) 868-1891
7 in this area
24 Total Sales
Map
Source: Heartland MLS
MLS Number: 2472713
APN: 35-840-10-96-00-0-00-000
- 705 SW 31st Ct
- 607 SW Shadow Glen Dr
- 601 SW Shadow Glen Dr
- 603 SW Shadow Glen Dr
- 605 SW Shadow Glen Dr
- 16716 U S Highway 40
- 62 Beach Dr
- 130 Beach Dr
- 96 Beach Dr
- 72 Beach Dr
- 3705 SW Kimstin Cir
- 144 Beach Dr
- 70 Dockside Dr
- 148 Beach Dr
- 27 Beach Dr
- 152 Beach Dr
- 135 Dockside Cir
- 82 Anchor Dr
- 1116 SW 24th Street Ct
- 160 Dockside Cir
- 521 SW Woods Chapel Rd
- 3204 SW Shadow Brook Dr
- 513 SW Woods Chapel Rd
- 3210 SW Shadow Brook Dr
- 3212 SW Shadow Brook Dr
- 3214 SW Shadow Brook Dr
- 3216 SW Shadow Brook Dr
- 3220 SW Shadow Brook Dr
- 3224 SW Shadow Brook Dr
- 3226 SW Shadow Brook Dr
- 3211 SW Iron Creek Dr
- 3201 SW Iron Creek Dr
- 600 SW Woods Chapel Rd
- 3230 SW Shadow Brook Dr
- 3221 SW Iron Creek Dr
- 3109 SW Mcdaniels St
- 3203 SW Shadow Brook Dr
- 3205 SW Shadow Brook Dr
- 3207 SW Shadow Brook Dr
- 3209 SW Shadow Brook Dr
