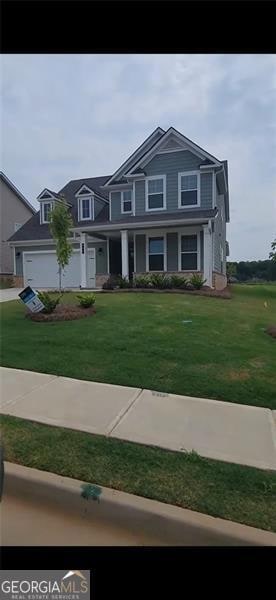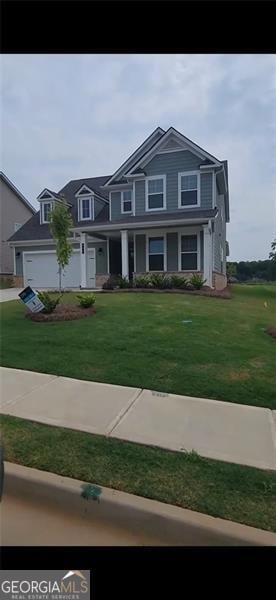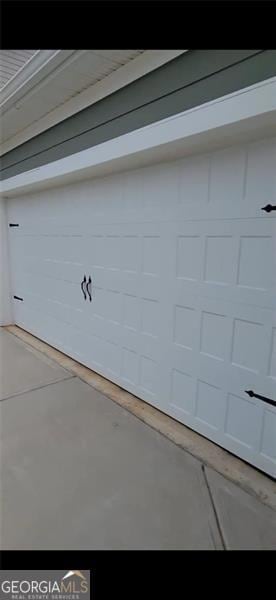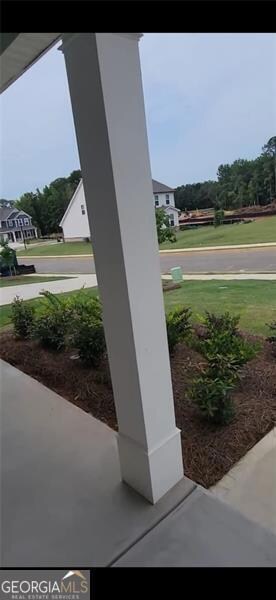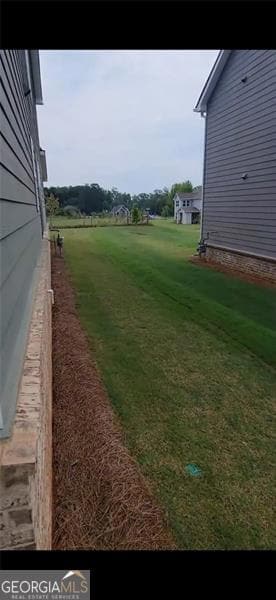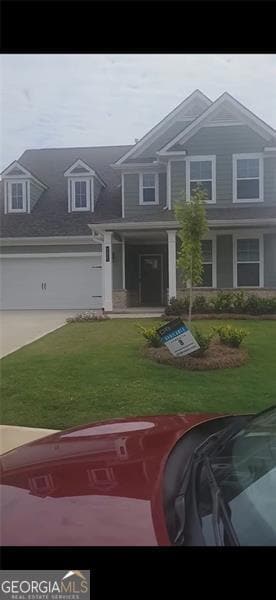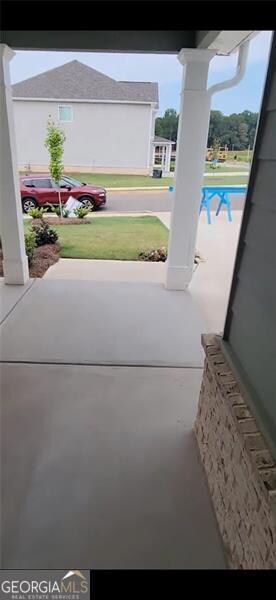521 Teversham Dr McDonough, GA 30253
Highlights
- New Construction
- 1 Fireplace
- Community Pool
- Clubhouse
- Sun or Florida Room
- Double Vanity
About This Home
Located in a brand new subdivision in McDonough, this stunning 4-bedroom, 2.5-bath home offers modern design and comfort in a growing community. The stylish gourmet kitchen features solid surface countertops, a chic tile backsplash, and plenty of space for both everyday living and entertaining. Upstairs, the spacious primary suite includes a beautifully tiled bathroom with a walk-in shower and tile flooring, while both bathrooms are finished with sleek solid surface countertops for a clean, upscale feel. With thoughtful design, contemporary finishes, and room to grow, this home is perfect for those seeking style, function, and a convenient location near everything McDonough has to offer.
Home Details
Home Type
- Single Family
Est. Annual Taxes
- $715
Year Built
- Built in 2024 | New Construction
Lot Details
- 6,534 Sq Ft Lot
- Level Lot
Home Design
- Composition Roof
Interior Spaces
- 2,900 Sq Ft Home
- 2-Story Property
- Furnished or left unfurnished upon request
- Ceiling Fan
- 1 Fireplace
- Sun or Florida Room
Kitchen
- Microwave
- Dishwasher
- Disposal
Flooring
- Carpet
- Laminate
Bedrooms and Bathrooms
- 4 Bedrooms
- Walk-In Closet
- Double Vanity
Laundry
- Laundry Room
- Laundry on upper level
Schools
- Dutchtown Elementary And Middle School
- Dutchtown High School
Utilities
- Zoned Heating and Cooling System
- Heating System Uses Natural Gas
- Underground Utilities
- Phone Available
- Cable TV Available
Community Details
Overview
- Property has a Home Owners Association
- Cooper Park Subdivision
Amenities
- Clubhouse
Recreation
- Community Playground
- Community Pool
Map
Source: Georgia MLS
MLS Number: 10520851
APN: 054J-01-008-000
- 759 Hennepin Terrace
- 130 Mount Carmel Rd
- 823 Hennepin Terrace Unit 4
- 281 Kenoot Dr Unit 36
- 381 Plymstock Dr
- 232 Kenoot Dr Unit 25
- 240 Kenoot Dr Unit 27
- 248 Kenoot Dr Unit 29
- 236 Kenoot Dr Unit 26
- 244 Kenoot Dr Unit 28
- 280 Kenoot Dr Unit 33
- 205 Kenoot Dr Unit 55
- 715 Hennepin Terrace
- 125 Avondale Dr
- 532 Pelham Place
- 253 Kenoot Dr Unit 43
- 257 Kenoot Dr Unit 42
- 421 Bedford Crossing
- 697 Emporia Loop
- 700 Emporia Loop
