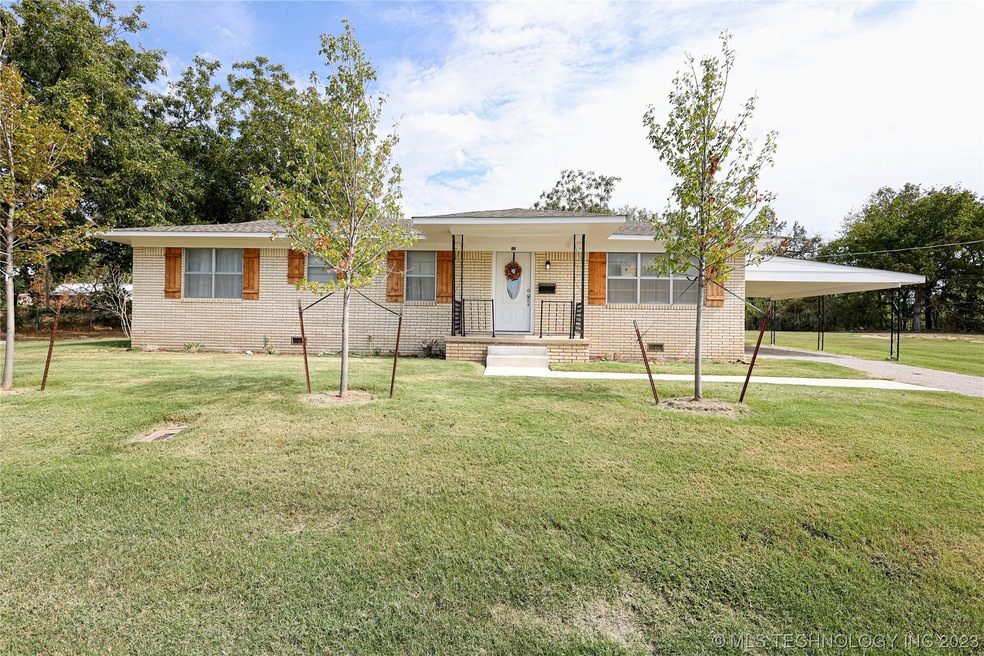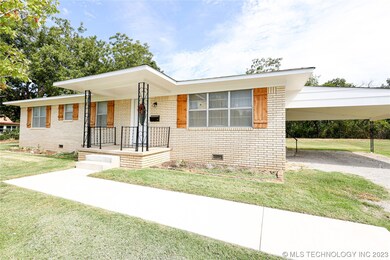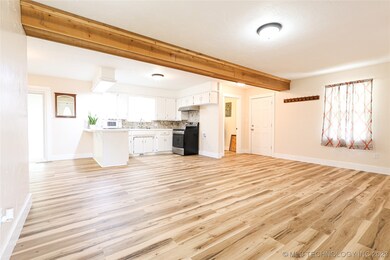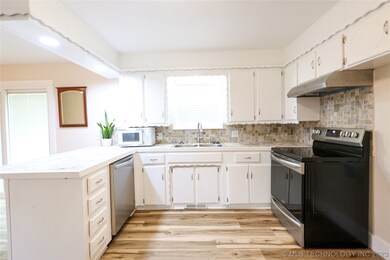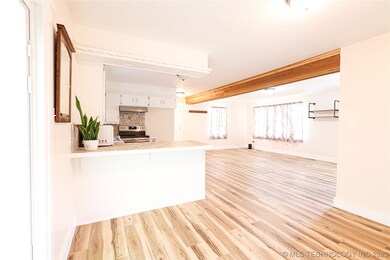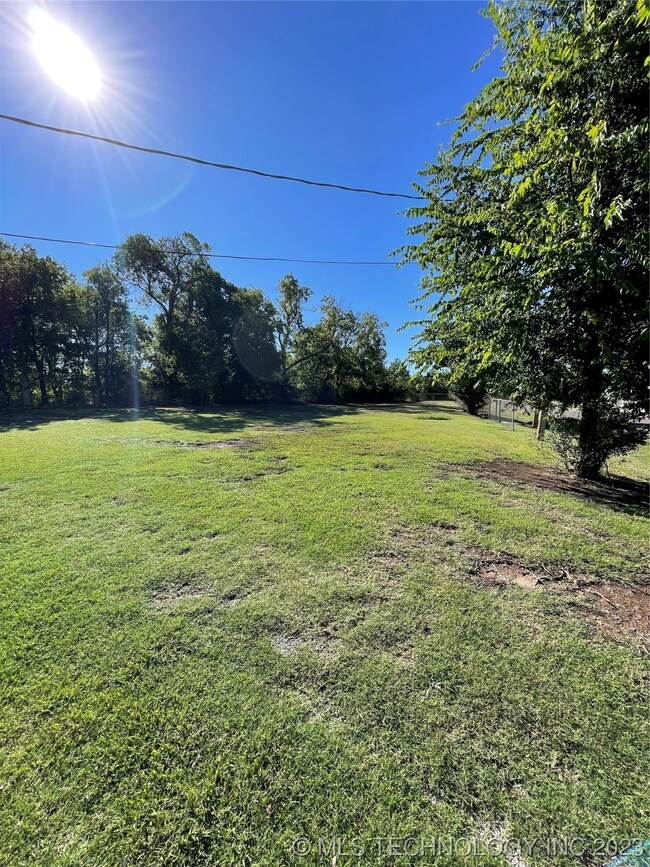
521 W 10th St Sulphur, OK 73086
Estimated Value: $162,000 - $211,000
Highlights
- Contemporary Architecture
- Corner Lot
- No HOA
- Sulphur Elementary School Rated A-
- Granite Countertops
- Covered patio or porch
About This Home
As of March 2024Just Reduced!! Charming 3 Bed, 1.5 Bath Brick Home on Extra Large Corner Lot. Step inside to discover a warm and inviting living space, perfect for cozy evenings. The home has recently been remodeled just like new! The kitchen has been newly updated featuring modern appliances, ample counter space, and plenty of storage. The three bedrooms provide comfort and privacy, making it an ideal space for loved ones and guests. Entertain friends or simply relax in your private outdoor oasis! The covered patio with a new pergola overlooks the vast corner lot, offering endless possibilities for outdoor activities, gardening, or creating your own little paradise. Enjoy the proximity to Chickasaw National Park and Lake of the Arbuckles, where weekends can be spent exploring nature trails, fishing, or picnicking. Plus, nearby amenities and schools make this home an ideal choice for everyone.
Home Details
Home Type
- Single Family
Est. Annual Taxes
- $350
Year Built
- Built in 1968
Lot Details
- 6,296 Sq Ft Lot
- West Facing Home
- Partially Fenced Property
- Corner Lot
Home Design
- Contemporary Architecture
- Brick Exterior Construction
- Fiberglass Roof
- Asphalt
Interior Spaces
- 1,275 Sq Ft Home
- 1-Story Property
- Ceiling Fan
- Aluminum Window Frames
- Crawl Space
- Storm Windows
- Washer and Electric Dryer Hookup
Kitchen
- Electric Oven
- Electric Range
- Microwave
- Dishwasher
- Granite Countertops
Flooring
- Carpet
- Vinyl Plank
Bedrooms and Bathrooms
- 3 Bedrooms
Outdoor Features
- Covered patio or porch
- Shed
- Pergola
Schools
- Sulphur Elementary School
- Sulphur High School
Utilities
- Zoned Heating and Cooling
- Heating System Uses Gas
- Electric Water Heater
Community Details
- No Home Owners Association
- Sulphur Ot Subdivision
Ownership History
Purchase Details
Home Financials for this Owner
Home Financials are based on the most recent Mortgage that was taken out on this home.Purchase Details
Home Financials for this Owner
Home Financials are based on the most recent Mortgage that was taken out on this home.Purchase Details
Purchase Details
Purchase Details
Home Financials for this Owner
Home Financials are based on the most recent Mortgage that was taken out on this home.Similar Homes in Sulphur, OK
Home Values in the Area
Average Home Value in this Area
Purchase History
| Date | Buyer | Sale Price | Title Company |
|---|---|---|---|
| Patterson Robert Sean | $190,000 | None Listed On Document | |
| Clark William H | $180,000 | None Listed On Document | |
| Okkonen Hazel J | -- | None Listed On Document | |
| Okkonen Hazel J | -- | None Available | |
| Cole Preston | $60,000 | None Listed On Document |
Mortgage History
| Date | Status | Borrower | Loan Amount |
|---|---|---|---|
| Open | Patterson Robert Sean | $186,558 | |
| Previous Owner | Clark William H | $144,000 | |
| Previous Owner | Cole Preston | $51,000 |
Property History
| Date | Event | Price | Change | Sq Ft Price |
|---|---|---|---|---|
| 03/12/2024 03/12/24 | Sold | $190,000 | -4.5% | $149 / Sq Ft |
| 02/06/2024 02/06/24 | Pending | -- | -- | -- |
| 01/09/2024 01/09/24 | Price Changed | $199,000 | -7.4% | $156 / Sq Ft |
| 11/09/2023 11/09/23 | Price Changed | $215,000 | -4.4% | $169 / Sq Ft |
| 10/06/2023 10/06/23 | For Sale | $225,000 | +25.0% | $176 / Sq Ft |
| 08/15/2022 08/15/22 | Sold | $180,000 | -5.3% | $141 / Sq Ft |
| 06/08/2022 06/08/22 | Pending | -- | -- | -- |
| 06/08/2022 06/08/22 | For Sale | $190,000 | -- | $149 / Sq Ft |
Tax History Compared to Growth
Tax History
| Year | Tax Paid | Tax Assessment Tax Assessment Total Assessment is a certain percentage of the fair market value that is determined by local assessors to be the total taxable value of land and additions on the property. | Land | Improvement |
|---|---|---|---|---|
| 2024 | $1,903 | $19,800 | $660 | $19,140 |
| 2023 | $1,903 | $19,800 | $660 | $19,140 |
| 2022 | $336 | $3,726 | $340 | $3,386 |
| 2021 | $309 | $3,549 | $329 | $3,220 |
| 2020 | $294 | $3,380 | $313 | $3,067 |
| 2019 | $287 | $3,219 | $297 | $2,922 |
| 2018 | $276 | $3,066 | $261 | $2,805 |
| 2017 | $84 | $2,920 | $380 | $2,540 |
| 2016 | $78 | $2,835 | $235 | $2,600 |
| 2015 | $72 | $2,835 | $235 | $2,600 |
| 2014 | $74 | $2,835 | $235 | $2,600 |
Agents Affiliated with this Home
-
Lani Topetchy

Seller's Agent in 2024
Lani Topetchy
Pebbles Real Estate
(580) 465-8170
92 Total Sales
-
Alexis Turrobiartes
A
Buyer's Agent in 2024
Alexis Turrobiartes
HST & CO
(580) 399-2394
6 Total Sales
-
Sarah Freehill

Seller's Agent in 2022
Sarah Freehill
Pebbles Real Estate
(580) 618-3937
148 Total Sales
Map
Source: MLS Technology
MLS Number: 2335094
APN: 1001-00-215-001-0-001-00
- 713 W 13th St
- 1301 W Broadway Ave
- 1112 W Muskogee Ave
- 120 W 12th St
- 0 W Wyandotte Ave
- 1303 W Muskogee Ave
- 1022 W 12th St
- 1514 W Mcalester Ave
- 1609 W Ardmore Ave
- 329 W Muskogee Ave
- 506 W 17th St
- 1718 W Tishomingo Ave
- 1122 W 15th St
- 1220 W 14th St
- 1723 W Mcalester Ave
- 2500 U S 177
- 006 U S 177
- 005 U S 177
- 003 U S 177
- 002 U S 177
- 521 W 10th St
- 520 W 10th St
- 1009 W Mcalester Ave
- 603 W 10th St
- 606 W 10th St
- 1013 W Mcalester Ave
- 605 W 11th St
- 60201 W 9th St
- 609 W 10th St
- 515 W 11th St
- 503 W 11th St
- 925 W Tishomingo Ave
- 911 W Tishomingo Ave
- 1013 W Tishomingo Ave
- 915 W Tishomingo Ave
- 1015 W Tishomingo Ave
- 903 W Tishomingo Ave
- 609 W 11th St
- 510 W 11th St
- 602 W 11th St
