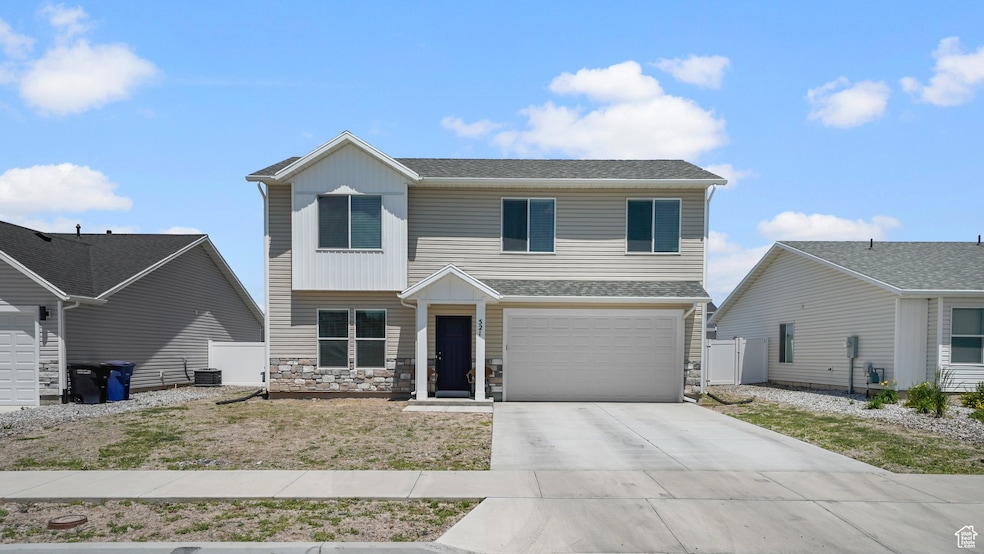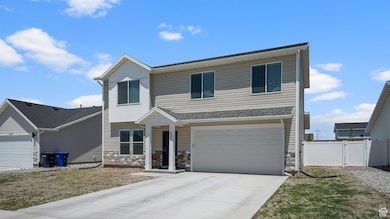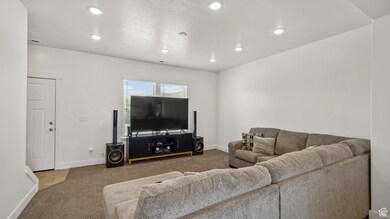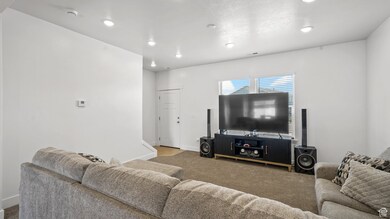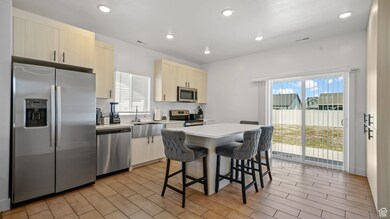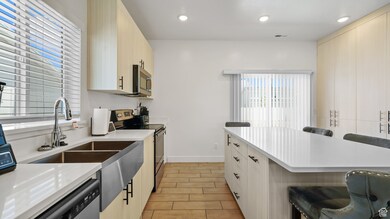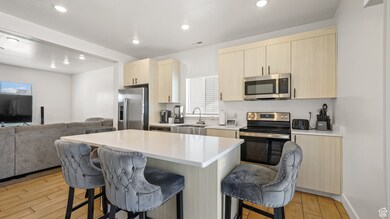UNDER CONTRACT
$100K PRICE DROP
Estimated payment $2,127/month
Total Views
10,763
3
Beds
2.5
Baths
1,552
Sq Ft
$245
Price per Sq Ft
Highlights
- Walk-In Closet
- Community Playground
- Central Heating and Cooling System
- Greenville School Rated A-
- Tile Flooring
- 2 Car Garage
About This Home
Welcome to this beautifully maintained 3-bedroom, 2.5-bathroom home nestled in the heart of Logan. Featuring an open-concept layout, updated kitchen with large island, and a spacious fully fenced backyard perfect for entertaining. Enjoy close proximity to parks, schools, and shopping. This home is perfect for anyone seeking comfort and convenience. Don't miss your chance to make it yours!
Home Details
Home Type
- Single Family
Est. Annual Taxes
- $1,500
Year Built
- Built in 2024
Lot Details
- 6,534 Sq Ft Lot
- Property is zoned Single-Family
Parking
- 2 Car Garage
Home Design
- Brick Exterior Construction
- Asphalt
Interior Spaces
- 1,552 Sq Ft Home
- 2-Story Property
Kitchen
- Free-Standing Range
- Microwave
- Portable Dishwasher
- Disposal
Flooring
- Carpet
- Tile
Bedrooms and Bathrooms
- 3 Bedrooms
- Walk-In Closet
Schools
- Bridger Elementary School
- Mt Logan Middle School
- Logan High School
Utilities
- Central Heating and Cooling System
- Natural Gas Connected
Listing and Financial Details
- Exclusions: Dryer, Refrigerator, Washer
- Assessor Parcel Number 05-128-0004
Community Details
Overview
- Property has a Home Owners Association
- Desiree Jenkins Association, Phone Number (801) 383-3252
- Harvest Cove Subdivision
Recreation
- Community Playground
Map
Create a Home Valuation Report for This Property
The Home Valuation Report is an in-depth analysis detailing your home's value as well as a comparison with similar homes in the area
Home Values in the Area
Average Home Value in this Area
Tax History
| Year | Tax Paid | Tax Assessment Tax Assessment Total Assessment is a certain percentage of the fair market value that is determined by local assessors to be the total taxable value of land and additions on the property. | Land | Improvement |
|---|---|---|---|---|
| 2025 | $1,802 | $233,075 | $0 | $0 |
| 2024 | $1,501 | $187,970 | $0 | $0 |
| 2023 | $1,047 | $125,000 | $125,000 | $0 |
Source: Public Records
Property History
| Date | Event | Price | List to Sale | Price per Sq Ft |
|---|---|---|---|---|
| 10/24/2025 10/24/25 | Price Changed | $379,900 | -8.2% | $245 / Sq Ft |
| 08/04/2025 08/04/25 | Price Changed | $414,000 | -12.9% | $267 / Sq Ft |
| 06/27/2025 06/27/25 | Price Changed | $475,400 | -0.8% | $306 / Sq Ft |
| 06/10/2025 06/10/25 | For Sale | $479,400 | -- | $309 / Sq Ft |
Source: UtahRealEstate.com
Purchase History
| Date | Type | Sale Price | Title Company |
|---|---|---|---|
| Special Warranty Deed | -- | Hickman Land Title |
Source: Public Records
Mortgage History
| Date | Status | Loan Amount | Loan Type |
|---|---|---|---|
| Open | $417,292 | FHA | |
| Closed | $20,000 | No Value Available |
Source: Public Records
Source: UtahRealEstate.com
MLS Number: 2090835
APN: 05-128-0004
Nearby Homes
- 2284 N 740 E
- 2280 N 800 E
- 650 E 2450 N
- Prescott Plan at Smiling H Ranch
- Somerley Plan at Smiling H Ranch
- Viewside Plan at Smiling H Ranch
- Norfolk Plan at Smiling H Ranch
- Willow Plan at Smiling H Ranch
- Northfield Plan at Smiling H Ranch
- Westbrook Plan at Smiling H Ranch
- Lariat Plan at Smiling H Ranch
- Wyoming Sky Plan at Smiling H Ranch
- Foxhill Plan at Smiling H Ranch
- Windsor Plan at Smiling H Ranch
- Silver Plan at Smiling H Ranch
- Fairway Plan at Smiling H Ranch
- Oakridge Plan at Smiling H Ranch
- Belmont Plan at Smiling H Ranch
- Brantwood Plan at Smiling H Ranch
- Milton Plan at Smiling H Ranch
