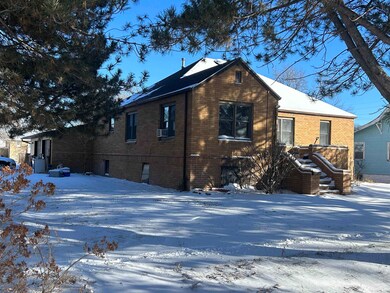
521 W 8th St North Platte, NE 69101
Estimated Value: $136,000 - $185,667
About This Home
As of February 2024OPPORTUNITY! COULD BE A DUPLEX (separate entrance, partial kitchen in basement, 1 bedroom plus area for a second 10.7x11.3) COULD BE A SINGLE-FAMILY RESIDENCE WITH POSSIBILITY OF 4 BEDROOMS. New Central Air summer of 2023(window air was only used when new A/C was being installed.) Area for 1/2 bath off main bedroom. underground sprinklers have yard well however pump does not work. Attached garage is 33x24. Any offer must be reviewed by the bank no earlier than January 29. Roof installed. 9/2009
Last Listed By
COLDWELL BANKER PREFERRED GROUP License #kjgolden@nque.com Listed on: 01/16/2024

Home Details
Home Type
Single Family
Est. Annual Taxes
$2,141
Year Built
1947
Lot Details
0
Listing Details
- Style: Raised Ranch
- Estimated Age: More Than 61
- Year Built: 1947
- Second Address Number: 521
- Geo Longitude: -100.76777
- OFFICELIST_STATE: NE
- Special Features: None
- Property Sub Type: Detached
Interior Features
- Estimated Total Sq Ft: 2824
- Estimated Basement Sq Ft: 1412
- Estimated Main Sq Ft: 1412
- Estimated Total Finished Sq Ft: 2824
- Basement: Yes
- Basement Finished: 100
- Basement Type: Full, Fully Finished, Sump Pump
- Basement Bathrooms: 1
- Bathrooms Main: 1.5
- Bedroom 2 Level: M
- Bedroom 2 Size: 11.7X10.0
- Bedroom 3 Level: B
- Bedroom 3 Size: 11.7X11.10
- Bedroom Basement: 1
- Main Bedroom: 2
- Bedrooms: Three
- Dining Room: Formal, Kitch/Din Combo, Wood
- Dining Room Level: M
- Dining Room Size: 12.9X10
- Extra1 L E V E L: M
- Extra1 S I Z E: 12.9X11.2
- Family Room: Carpet
- Family Room Level: B
- Family Room Size: 25.2X11.7
- Interior Special Features: Garage Dr Openr, Water Sft Owned, Smoke Detector, Carbon Monoxide Detector
- Kitchen: Dishwasher, Garbage Disposa, Microwave, Eat-In
- Kitchen Level: M
- Kitchen Size: 12.3X7.7
- Laundry: Basement, Washer and Dryer included
- Living Room: Wood
- Living Room Level: M
- Living Room Size: 12.8X16.5
- Mstr Bdrm Level: M
- Mstr Bdrm Size: 17.6X10.3
- Other Rooms: Master Bath, Study
- Price Per S Q F T: 48.16
- Total Bathrooms: Three
- Total Sq Ft: 2500+
- Window Coverings: Partial
- Basement Type: SINGLE FAMILY
Exterior Features
- Construction: Brick
- Exterior Featur: Brick
- Roof: Comp/Shingle, Age 11-15 Years
- Street Road: Paved, City Maintained, Alley Access, Sidewalk
- Waterfront: None
Garage/Parking
- Garage Capacity: Two
- Garage Type: Attached
- Total Garage Capacity: Two
Utilities
- Heating Cooling: Gas Forced Air, Central Air, Age Of AC: 1-5 Yrs
- Utilities: City Water, City Sewer, Natural Gas, Electricity, Circuit Breakers
- Water Heater: Gas, 40 Gal +
Fee Information
- Tax Class: RESIDENTIAL
Lot Info
- Landscaping: Establishd Yard
- Lot Size: 66X132
- Parcel Number: 0002060.00
Tax Info
- Taxes: 2863.22
- Tax Year: 2023
Ownership History
Purchase Details
Home Financials for this Owner
Home Financials are based on the most recent Mortgage that was taken out on this home.Similar Homes in North Platte, NE
Home Values in the Area
Average Home Value in this Area
Purchase History
| Date | Buyer | Sale Price | Title Company |
|---|---|---|---|
| Thompson Timothy J | $59,400 | None Available |
Mortgage History
| Date | Status | Borrower | Loan Amount |
|---|---|---|---|
| Open | Thompson Timothy J | $110,843 | |
| Closed | Thompson Timothy J | $131,081 |
Property History
| Date | Event | Price | Change | Sq Ft Price |
|---|---|---|---|---|
| 02/06/2024 02/06/24 | Sold | $136,000 | +8.8% | $48 / Sq Ft |
| 01/29/2024 01/29/24 | Pending | -- | -- | -- |
| 01/16/2024 01/16/24 | For Sale | $125,000 | -- | $44 / Sq Ft |
Tax History Compared to Growth
Tax History
| Year | Tax Paid | Tax Assessment Tax Assessment Total Assessment is a certain percentage of the fair market value that is determined by local assessors to be the total taxable value of land and additions on the property. | Land | Improvement |
|---|---|---|---|---|
| 2024 | $2,141 | $159,320 | $14,375 | $144,945 |
| 2023 | $2,863 | $157,020 | $14,375 | $142,645 |
| 2022 | $2,736 | $141,620 | $7,479 | $134,141 |
| 2021 | $2,567 | $132,355 | $6,990 | $125,365 |
| 2020 | $2,604 | $132,355 | $6,990 | $125,365 |
| 2019 | $2,616 | $132,355 | $6,990 | $125,365 |
| 2018 | $2,617 | $132,355 | $6,990 | $125,365 |
| 2017 | $2,626 | $132,355 | $6,990 | $125,365 |
| 2016 | $2,607 | $129,130 | $6,990 | $122,140 |
| 2014 | $2,819 | $128,985 | $6,990 | $121,995 |
Agents Affiliated with this Home
-
Hadley Golden

Seller's Agent in 2024
Hadley Golden
COLDWELL BANKER PREFERRED GROUP
(308) 530-0711
329 Total Sales
-
Joy Epler

Buyer's Agent in 2024
Joy Epler
COLDWELL BANKER PREFERRED GROUP
(308) 530-7129
76 Total Sales
Map
Source: Lincoln County Board of REALTORS® (NE)
MLS Number: 25334
APN: 0002060.00


