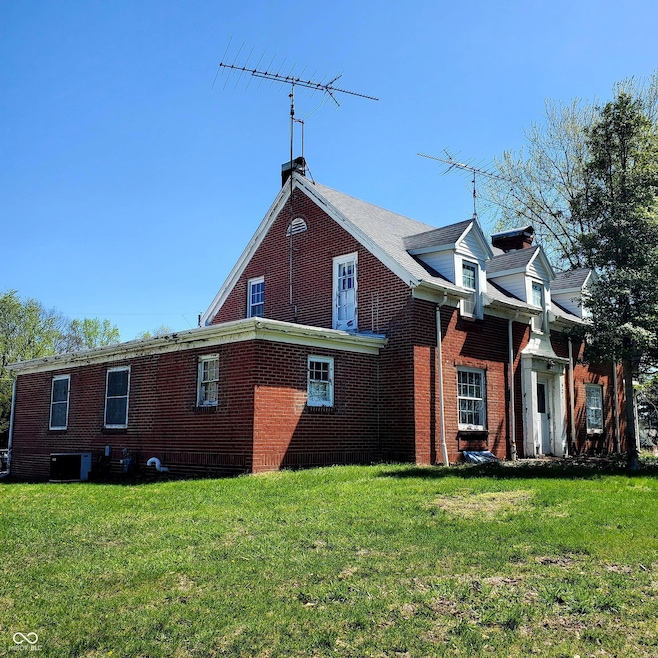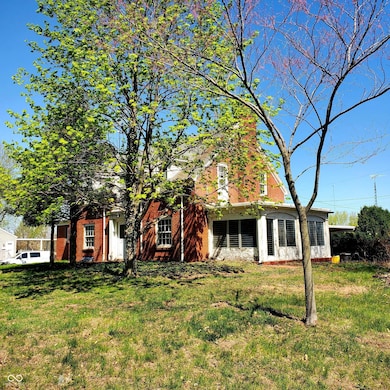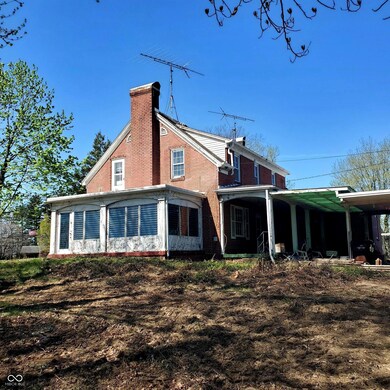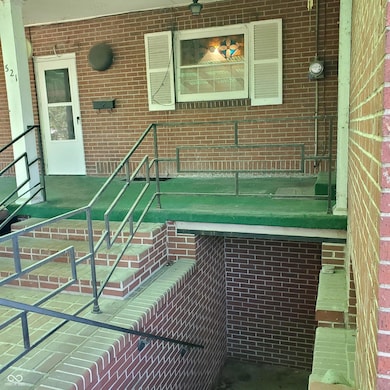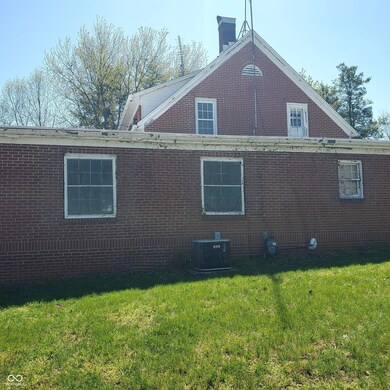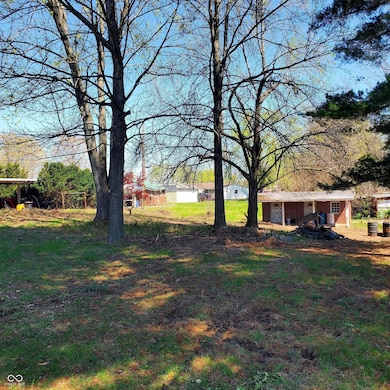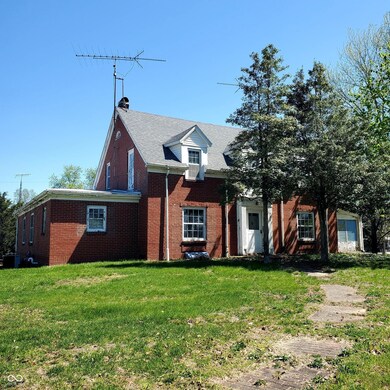
521 W Commerce St Brownstown, IN 47220
Highlights
- 0.61 Acre Lot
- Living Room with Fireplace
- Wood Flooring
- Mature Trees
- Georgian Architecture
- Corner Lot
About This Home
As of June 2025For Sale 4 bed, 3 full bath brick home on a double lot on US 50 in Brownstown. This house known as the Heller House was built in 1939 with great attention to detail. It comes with a 3 car attached carport and blacktop driveway. A full basement below includes a walk-out to the parking area. In addition to the home, there is a brick storage building with electric. The lot has several beautiful mature trees and overlooks parts of Brownstown below. The property is being sold "AS IS." After extensive cleaning out and clearing of the lot, it is now ready for the buyer who would like to restore this home to its true prestige. This property is Broker Owned. Sale will be by cash or conventional financing only. This is the fixer upper everyone wishes they could find! Get moving before this one is gone!
Last Agent to Sell the Property
JOE HOENE REALTY TEAM Brokerage Email: r3p9gr@gmail.com License #RB17000278 Listed on: 04/16/2025
Home Details
Home Type
- Single Family
Est. Annual Taxes
- $2,890
Year Built
- Built in 1939
Lot Details
- 0.61 Acre Lot
- Corner Lot
- Mature Trees
Parking
- 3 Car Garage
- Carport
Home Design
- Georgian Architecture
- Fixer Upper
- Brick Exterior Construction
- Block Foundation
- Vinyl Construction Material
Interior Spaces
- 1.5-Story Property
- Self Contained Fireplace Unit Or Insert
- Electric Fireplace
- Thermal Windows
- Wood Frame Window
- Entrance Foyer
- Living Room with Fireplace
- 2 Fireplaces
- Washer and Dryer Hookup
Kitchen
- Electric Oven
- Dishwasher
Flooring
- Wood
- Carpet
Bedrooms and Bathrooms
- 4 Bedrooms
Finished Basement
- Walk-Out Basement
- Basement Fills Entire Space Under The House
- Interior and Exterior Basement Entry
- Laundry in Basement
- Basement Storage
Outdoor Features
- Covered patio or porch
Schools
- Brownstown Elementary School
- Brownstown Central Middle School
- Brownstown Central High School
Utilities
- Forced Air Heating System
- Heating System Uses Wood
- Electric Water Heater
Community Details
- Robbins Subdivision
Listing and Financial Details
- Tax Lot 23-24
- Assessor Parcel Number 365414201051000002
- Seller Concessions Offered
Ownership History
Purchase Details
Home Financials for this Owner
Home Financials are based on the most recent Mortgage that was taken out on this home.Purchase Details
Home Financials for this Owner
Home Financials are based on the most recent Mortgage that was taken out on this home.Purchase Details
Purchase Details
Home Financials for this Owner
Home Financials are based on the most recent Mortgage that was taken out on this home.Similar Homes in Brownstown, IN
Home Values in the Area
Average Home Value in this Area
Purchase History
| Date | Type | Sale Price | Title Company |
|---|---|---|---|
| Warranty Deed | -- | Indylegal Title Services | |
| Warranty Deed | -- | First American Title | |
| Warranty Deed | -- | First American Title | |
| Warranty Deed | $205,000 | Markel Markel & Lambring | |
| Executors Deed | $205,000 | None Available |
Mortgage History
| Date | Status | Loan Amount | Loan Type |
|---|---|---|---|
| Open | $181,390 | New Conventional | |
| Previous Owner | $75,000 | Seller Take Back |
Property History
| Date | Event | Price | Change | Sq Ft Price |
|---|---|---|---|---|
| 06/03/2025 06/03/25 | Sold | $187,000 | +3.9% | $64 / Sq Ft |
| 05/16/2025 05/16/25 | For Sale | $180,000 | 0.0% | $61 / Sq Ft |
| 04/22/2025 04/22/25 | Pending | -- | -- | -- |
| 04/16/2025 04/16/25 | For Sale | $180,000 | -- | $61 / Sq Ft |
Tax History Compared to Growth
Tax History
| Year | Tax Paid | Tax Assessment Tax Assessment Total Assessment is a certain percentage of the fair market value that is determined by local assessors to be the total taxable value of land and additions on the property. | Land | Improvement |
|---|---|---|---|---|
| 2024 | $2,838 | $256,100 | $86,700 | $169,400 |
| 2023 | $2,891 | $241,100 | $86,700 | $154,400 |
| 2022 | $2,402 | $210,600 | $86,700 | $123,900 |
| 2021 | $1,884 | $175,400 | $71,900 | $103,500 |
| 2020 | $1,873 | $177,800 | $71,900 | $105,900 |
| 2019 | $1,841 | $178,600 | $71,900 | $106,700 |
| 2018 | $1,822 | $178,600 | $71,900 | $106,700 |
| 2017 | $2,026 | $190,600 | $71,900 | $118,700 |
| 2016 | $1,717 | $190,600 | $71,900 | $118,700 |
| 2014 | $1,803 | $186,900 | $71,900 | $115,000 |
| 2013 | $1,803 | $186,100 | $71,900 | $114,200 |
Agents Affiliated with this Home
-
Rick Grant

Seller's Agent in 2025
Rick Grant
JOE HOENE REALTY TEAM
(812) 216-4180
6 in this area
98 Total Sales
-
Norma Childers

Buyer's Agent in 2025
Norma Childers
CNP Realty & Property Management
(812) 374-4250
10 in this area
83 Total Sales
Map
Source: MIBOR Broker Listing Cooperative®
MLS Number: 22033139
APN: 36-54-14-201-051.000-002
- 900 W Block Co Rd 50 S
- 408 W Tanner St
- 702 W Cross St
- 205 W Tanner St
- 308 W Walnut St
- 520 Ashland St
- 220 W Spring St
- 808 W Bridge St
- 1097 W Vine St
- 1109 W Vine St
- 721 E Walnut St
- 889 E North Shore Dr
- 1085 E North Shore Dr
- 2000 Block 275 S
- 3324 W Water St
- 3385 W Commerce St
- 73 S County Road 400 E
- 4828 N County Road 275 W
- 5619 W County Road 200 N
- 1109 N County Road 600 W Unit Medora
