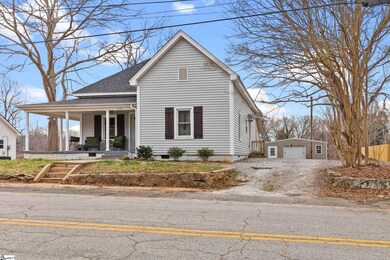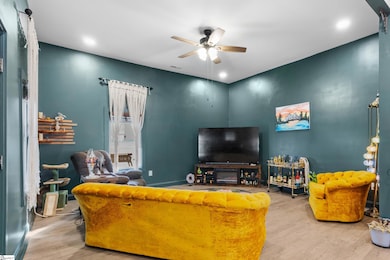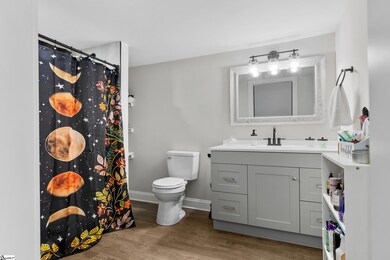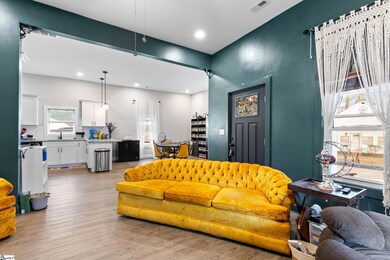
521 W Peachtree St Woodruff, SC 29388
Highlights
- Open Floorplan
- Granite Countertops
- Walk-In Closet
- Woodruff High School Rated A-
- Wrap Around Porch
- Living Room
About This Home
As of April 2025Teeming with historical charm and cozy vibes, this adorable bungalow can be your next home! This home was built in 1920 and was renovated with a new roof, HVAC system, plumbing, electrical, kitchen, bathrooms, and floors in 2022. Walk in and see the high ceilings. The quiet street is just off of Main St and downtown Woodruff. This home is an easy commute to Woodruff Rd, GSP airport, and is only 5 Min from BMW. The parking gravel is enough space for 2 vehicles. The storage sheds will not convey. Come and picture yourself relaxing on the wrap around front porch with the spring time breeze!! At this price, this gem is sure to go fast!
Last Agent to Sell the Property
BHHS C Dan Joyner - Midtown License #129867 Listed on: 03/14/2025

Home Details
Home Type
- Single Family
Est. Annual Taxes
- $2,446
Year Built
- Built in 1920
Lot Details
- 0.42 Acre Lot
- Sloped Lot
- Few Trees
Parking
- Gravel Driveway
Home Design
- Bungalow
- Architectural Shingle Roof
- Vinyl Siding
Interior Spaces
- 1,752 Sq Ft Home
- 1,600-1,799 Sq Ft Home
- 1-Story Property
- Open Floorplan
- Smooth Ceilings
- Ceiling height of 9 feet or more
- Insulated Windows
- Window Treatments
- Living Room
- Dining Room
- Vinyl Flooring
- Crawl Space
- Fire and Smoke Detector
Kitchen
- Electric Oven
- Electric Cooktop
- Built-In Microwave
- Wine Cooler
- Granite Countertops
- Disposal
Bedrooms and Bathrooms
- 3 Main Level Bedrooms
- Walk-In Closet
- 2 Full Bathrooms
Laundry
- Laundry Room
- Laundry on main level
- Washer and Electric Dryer Hookup
Attic
- Storage In Attic
- Pull Down Stairs to Attic
Outdoor Features
- Wrap Around Porch
Schools
- Woodruff Elementary And Middle School
- Woodruff High School
Utilities
- Forced Air Heating and Cooling System
- Electric Water Heater
Listing and Financial Details
- Tax Lot 2
- Assessor Parcel Number 4-32-02-047.02
Ownership History
Purchase Details
Purchase Details
Home Financials for this Owner
Home Financials are based on the most recent Mortgage that was taken out on this home.Purchase Details
Similar Homes in Woodruff, SC
Home Values in the Area
Average Home Value in this Area
Purchase History
| Date | Type | Sale Price | Title Company |
|---|---|---|---|
| Deed | $240,000 | -- | |
| Deed | $60,000 | None Listed On Document | |
| Deed Of Distribution | -- | None Available |
Mortgage History
| Date | Status | Loan Amount | Loan Type |
|---|---|---|---|
| Previous Owner | $60,000 | New Conventional |
Property History
| Date | Event | Price | Change | Sq Ft Price |
|---|---|---|---|---|
| 04/23/2025 04/23/25 | Sold | $250,000 | 0.0% | $156 / Sq Ft |
| 03/16/2025 03/16/25 | Pending | -- | -- | -- |
| 03/14/2025 03/14/25 | For Sale | $250,000 | +4.2% | $156 / Sq Ft |
| 10/14/2022 10/14/22 | Sold | $240,000 | -2.0% | $171 / Sq Ft |
| 09/07/2022 09/07/22 | Price Changed | $244,900 | -2.0% | $175 / Sq Ft |
| 08/25/2022 08/25/22 | For Sale | $249,900 | -- | $179 / Sq Ft |
Tax History Compared to Growth
Tax History
| Year | Tax Paid | Tax Assessment Tax Assessment Total Assessment is a certain percentage of the fair market value that is determined by local assessors to be the total taxable value of land and additions on the property. | Land | Improvement |
|---|---|---|---|---|
| 2021 | $1,618 | $3,420 | $720 | $2,700 |
| 2020 | $1,565 | $3,420 | $720 | $2,700 |
| 2019 | $79 | $2,099 | $442 | $1,657 |
| 2018 | $79 | $2,099 | $442 | $1,657 |
| 2017 | $57 | $1,742 | $413 | $1,329 |
| 2016 | $57 | $1,742 | $413 | $1,329 |
| 2015 | $52 | $1,742 | $413 | $1,329 |
| 2014 | $47 | $1,742 | $413 | $1,329 |
Agents Affiliated with this Home
-
Lisa Stewart

Seller's Agent in 2025
Lisa Stewart
BHHS C Dan Joyner - Midtown
(865) 748-7435
1 in this area
19 Total Sales
-
Wanda McCall

Buyer's Agent in 2025
Wanda McCall
Ponce Realty Group
(864) 704-3182
2 in this area
79 Total Sales
-
Kristen Miller

Seller's Agent in 2022
Kristen Miller
Engage Real Estate Group
(864) 593-3535
4 in this area
45 Total Sales
-
N
Buyer's Agent in 2022
NON MLS MEMBER
Non MLS
Map
Source: Greater Greenville Association of REALTORS®
MLS Number: 1550958
APN: 4-32-02-047.00
- 467,541,555 W Peachtree St
- 299 Fairview St
- 340 W Peachtree St
- 225 Cedar St
- 515 N Main St
- 0 S Carolina 101
- 267 Chamblin St
- 547 Perrin Ave
- 190 W Griffith St
- 561 Woodruff St
- 180 W Griffith St
- 170 W Griffith St
- 458 Buncombe St
- 861 Pinecrest St
- 508 S Main St
- 420 Buncombe St
- 580 Pearson Rd
- 270 Beason St
- 529 S Main St
- 353 E Georgia St






