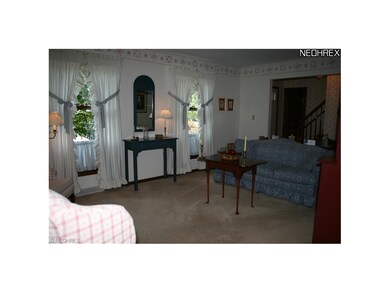
521 W Regency Cir Canfield, OH 44406
Highlights
- Colonial Architecture
- Deck
- 2 Car Attached Garage
- Canfield Village Middle School Rated A
- Wooded Lot
- Forced Air Heating and Cooling System
About This Home
As of November 2020Very popular Canfield City neighborhood. Traditional 3 bedroom, 1 1/2 bath Colonial with early American charm throughout. Immaculate and well maintained inside and out. Delightful back yard, well treed with nicely shaded deck. This home is priced right and it won't last. Call for a showing of this terrific home today!
Last Agent to Sell the Property
Burgan Real Estate License #2010003875 Listed on: 06/27/2012
Last Buyer's Agent
Thomas Osman
Deleted Agent License #331859
Home Details
Home Type
- Single Family
Est. Annual Taxes
- $2,144
Year Built
- Built in 1981
Lot Details
- 0.36 Acre Lot
- Lot Dimensions are 103x150
- West Facing Home
- Partially Fenced Property
- Wood Fence
- Wooded Lot
Parking
- 2 Car Attached Garage
Home Design
- Colonial Architecture
- Asphalt Roof
Interior Spaces
- 1,564 Sq Ft Home
- 2-Story Property
Kitchen
- Built-In Oven
- Dishwasher
- Disposal
Bedrooms and Bathrooms
- 3 Bedrooms
Laundry
- Dryer
- Washer
Basement
- Basement Fills Entire Space Under The House
- Sump Pump
Outdoor Features
- Deck
Utilities
- Forced Air Heating and Cooling System
- Heating System Uses Gas
Listing and Financial Details
- Assessor Parcel Number 280130069000
Ownership History
Purchase Details
Home Financials for this Owner
Home Financials are based on the most recent Mortgage that was taken out on this home.Purchase Details
Home Financials for this Owner
Home Financials are based on the most recent Mortgage that was taken out on this home.Purchase Details
Similar Homes in Canfield, OH
Home Values in the Area
Average Home Value in this Area
Purchase History
| Date | Type | Sale Price | Title Company |
|---|---|---|---|
| Warranty Deed | $215,000 | None Available | |
| Survivorship Deed | $137,900 | Attorney | |
| Deed | -- | -- |
Mortgage History
| Date | Status | Loan Amount | Loan Type |
|---|---|---|---|
| Open | $204,250 | New Conventional | |
| Previous Owner | $110,320 | New Conventional |
Property History
| Date | Event | Price | Change | Sq Ft Price |
|---|---|---|---|---|
| 11/09/2020 11/09/20 | Sold | $215,000 | +4.9% | $137 / Sq Ft |
| 10/15/2020 10/15/20 | Pending | -- | -- | -- |
| 10/14/2020 10/14/20 | For Sale | $205,000 | +48.7% | $131 / Sq Ft |
| 08/22/2012 08/22/12 | Sold | $137,900 | -1.4% | $88 / Sq Ft |
| 07/23/2012 07/23/12 | Pending | -- | -- | -- |
| 06/27/2012 06/27/12 | For Sale | $139,900 | -- | $89 / Sq Ft |
Tax History Compared to Growth
Tax History
| Year | Tax Paid | Tax Assessment Tax Assessment Total Assessment is a certain percentage of the fair market value that is determined by local assessors to be the total taxable value of land and additions on the property. | Land | Improvement |
|---|---|---|---|---|
| 2024 | $3,174 | $73,630 | $13,870 | $59,760 |
| 2023 | $3,124 | $73,630 | $13,870 | $59,760 |
| 2022 | $3,110 | $58,330 | $11,690 | $46,640 |
| 2021 | $3,018 | $58,330 | $11,690 | $46,640 |
| 2020 | $3,030 | $58,330 | $11,690 | $46,640 |
| 2019 | $2,830 | $49,430 | $9,910 | $39,520 |
| 2018 | $2,795 | $49,430 | $9,910 | $39,520 |
| 2017 | $2,648 | $49,430 | $9,910 | $39,520 |
| 2016 | $2,504 | $45,150 | $9,910 | $35,240 |
| 2015 | $2,449 | $45,150 | $9,910 | $35,240 |
| 2014 | $2,459 | $45,150 | $9,910 | $35,240 |
| 2013 | $2,370 | $45,150 | $9,910 | $35,240 |
Agents Affiliated with this Home
-

Seller's Agent in 2020
Haley Luckage
Burgan Real Estate
(330) 301-7728
87 Total Sales
-

Seller Co-Listing Agent in 2020
Sue Filipovich
Burgan Real Estate
(330) 599-9336
48 Total Sales
-

Buyer's Agent in 2020
Annette DePalmo
CENTURY 21 Lakeside Realty
(330) 360-4538
279 Total Sales
-

Seller's Agent in 2012
Stephen Rogers
Burgan Real Estate
68 Total Sales
-
T
Buyer's Agent in 2012
Thomas Osman
Deleted Agent
Map
Source: MLS Now
MLS Number: 3331400
APN: 28-013-0-069.00-0
- 90 Villa Theresa Ln
- 0 Sawmill Run Dr
- 30 Villa Theresa Ln
- 500 Stoneybrook Ln
- 20 Villa Theresa Ln
- 105 Russo Dr
- 520 Stoneybrook Ln
- 31 Villa Theresa Ln
- 530 Stoneybrook Ln
- 10 Villa Theresa Ln
- 21 Villa Theresa Ln
- 570 Stoneybrook Ln
- 250 Sleepy Hollow Dr
- 225 Sleepy Hollow Dr
- 6284 Herbert Rd
- 305 Sleepy Hollow Dr
- 565 Hickory Hollow Dr
- 695 Blueberry Hill Dr
- 365 Sleepy Hollow Dr
- 755 Blueberry Hill Dr






