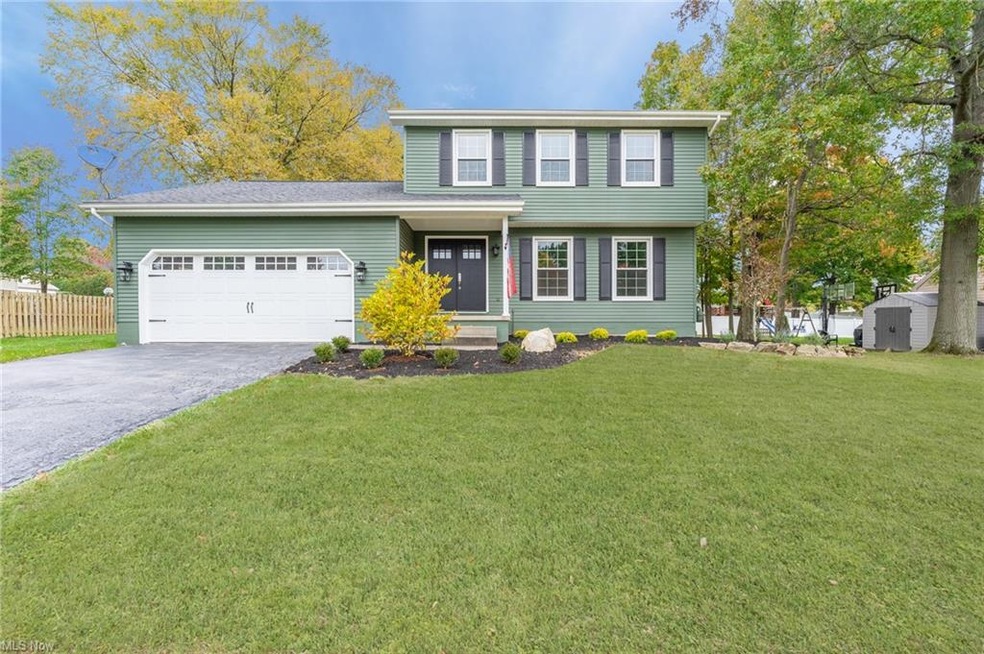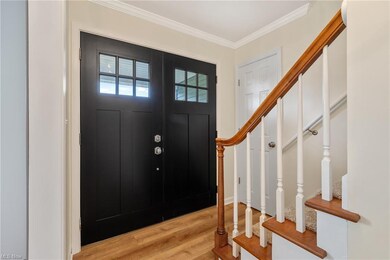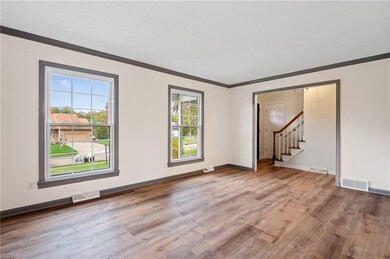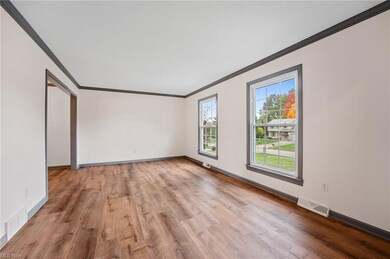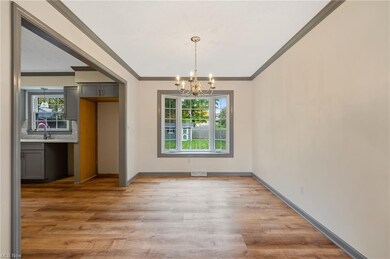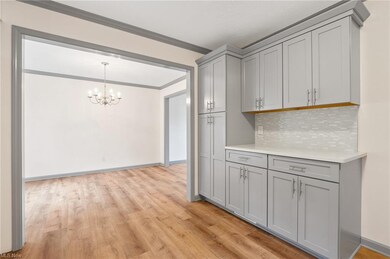
521 W Regency Cir Canfield, OH 44406
Highlights
- Colonial Architecture
- Deck
- Forced Air Heating and Cooling System
- Canfield Village Middle School Rated A
- 2 Car Attached Garage
- Partially Fenced Property
About This Home
As of November 2020This immaculate Canfield colonial features 3 spacious bedrooms, 1.5 bathrooms, 2-car attached garage, a partially finished basement and incredible updates all throughout the home! New roof (2014), new windows (2013), new garage door, freshly painted vinyl siding and brand new landscaping make for spectacular curbside appeal in an extremely desirable neighborhood. Updated kitchen features new cabinets, granite countertops and brand new, stainless steel appliances - which have yet to even be delivered, but will be included in the sale. New life proof flooring has been installed throughout the first floor, while the second floor offers brand new carpeting. The large basement features washer and dryer, new HWT (2017), new 150amp electrical panel (2017) new sump pump, a regularly serviced furnace, and an additional finished area. French doors in the family room lead to a large wooden deck overlooking spacious backyard. This gem won’t last long! Call today to schedule your private showing!
Last Agent to Sell the Property
Burgan Real Estate License #2020004877 Listed on: 10/14/2020
Home Details
Home Type
- Single Family
Est. Annual Taxes
- $2,827
Year Built
- Built in 1981
Lot Details
- 0.36 Acre Lot
- Lot Dimensions are 103x150
- Partially Fenced Property
- Wood Fence
Home Design
- Colonial Architecture
- Asphalt Roof
Interior Spaces
- 1,564 Sq Ft Home
- 2-Story Property
Kitchen
- Built-In Oven
- Range
- Microwave
- Dishwasher
- Disposal
Bedrooms and Bathrooms
- 3 Bedrooms
Laundry
- Dryer
- Washer
Partially Finished Basement
- Basement Fills Entire Space Under The House
- Sump Pump
Parking
- 2 Car Attached Garage
- Garage Door Opener
Outdoor Features
- Deck
Utilities
- Forced Air Heating and Cooling System
- Heating System Uses Gas
Community Details
- Bishop Woods 03 Community
Listing and Financial Details
- Assessor Parcel Number 28-013-0-069.00-0
Ownership History
Purchase Details
Home Financials for this Owner
Home Financials are based on the most recent Mortgage that was taken out on this home.Purchase Details
Home Financials for this Owner
Home Financials are based on the most recent Mortgage that was taken out on this home.Purchase Details
Similar Homes in Canfield, OH
Home Values in the Area
Average Home Value in this Area
Purchase History
| Date | Type | Sale Price | Title Company |
|---|---|---|---|
| Warranty Deed | $215,000 | None Available | |
| Survivorship Deed | $137,900 | Attorney | |
| Deed | -- | -- |
Mortgage History
| Date | Status | Loan Amount | Loan Type |
|---|---|---|---|
| Open | $204,250 | New Conventional | |
| Previous Owner | $110,320 | New Conventional |
Property History
| Date | Event | Price | Change | Sq Ft Price |
|---|---|---|---|---|
| 11/09/2020 11/09/20 | Sold | $215,000 | +4.9% | $137 / Sq Ft |
| 10/15/2020 10/15/20 | Pending | -- | -- | -- |
| 10/14/2020 10/14/20 | For Sale | $205,000 | +48.7% | $131 / Sq Ft |
| 08/22/2012 08/22/12 | Sold | $137,900 | -1.4% | $88 / Sq Ft |
| 07/23/2012 07/23/12 | Pending | -- | -- | -- |
| 06/27/2012 06/27/12 | For Sale | $139,900 | -- | $89 / Sq Ft |
Tax History Compared to Growth
Tax History
| Year | Tax Paid | Tax Assessment Tax Assessment Total Assessment is a certain percentage of the fair market value that is determined by local assessors to be the total taxable value of land and additions on the property. | Land | Improvement |
|---|---|---|---|---|
| 2024 | $3,174 | $73,630 | $13,870 | $59,760 |
| 2023 | $3,124 | $73,630 | $13,870 | $59,760 |
| 2022 | $3,110 | $58,330 | $11,690 | $46,640 |
| 2021 | $3,018 | $58,330 | $11,690 | $46,640 |
| 2020 | $3,030 | $58,330 | $11,690 | $46,640 |
| 2019 | $2,830 | $49,430 | $9,910 | $39,520 |
| 2018 | $2,795 | $49,430 | $9,910 | $39,520 |
| 2017 | $2,648 | $49,430 | $9,910 | $39,520 |
| 2016 | $2,504 | $45,150 | $9,910 | $35,240 |
| 2015 | $2,449 | $45,150 | $9,910 | $35,240 |
| 2014 | $2,459 | $45,150 | $9,910 | $35,240 |
| 2013 | $2,370 | $45,150 | $9,910 | $35,240 |
Agents Affiliated with this Home
-
Haley Luckage

Seller's Agent in 2020
Haley Luckage
Burgan Real Estate
(330) 301-7728
90 Total Sales
-
Sue Filipovich

Seller Co-Listing Agent in 2020
Sue Filipovich
Burgan Real Estate
(330) 599-9336
46 Total Sales
-
Annette DePalmo

Buyer's Agent in 2020
Annette DePalmo
CENTURY 21 Lakeside Realty
(330) 360-4538
276 Total Sales
-
Stephen Rogers

Seller's Agent in 2012
Stephen Rogers
Burgan Real Estate
67 Total Sales
-
T
Buyer's Agent in 2012
Thomas Osman
Deleted Agent
Map
Source: MLS Now
MLS Number: 4231815
APN: 28-013-0-069.00-0
- 90 Villa Theresa Ln
- 30 Villa Theresa Ln
- 20 Villa Theresa Ln
- 31 Villa Theresa Ln
- 10 Villa Theresa Ln
- 21 Villa Theresa Ln
- 105 Russo Dr
- 9 Willow Way
- 520 Stoneybrook Ln
- 530 Stoneybrook Ln
- 225 Sleepy Hollow Dr
- 503 Hickory Hollow Dr
- 6284 Herbert Rd
- 695 Blueberry Hill Dr
- 675 Blueberry Hill Dr
- 365 Sleepy Hollow Dr
- 127 Timber Run Dr
- 830 Blueberry Hill Dr
- 6111 Deer Spring Run
- 6170 Deer Spring Run
