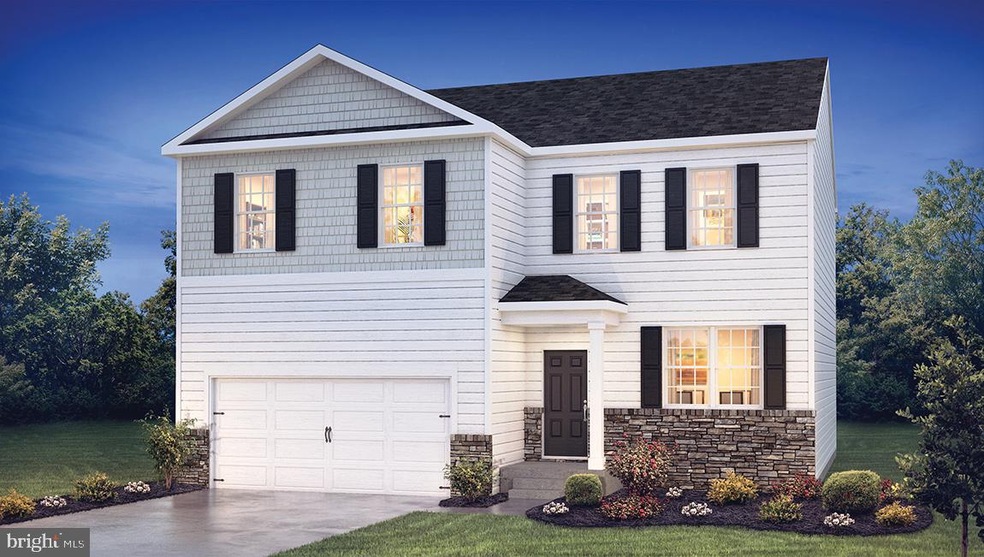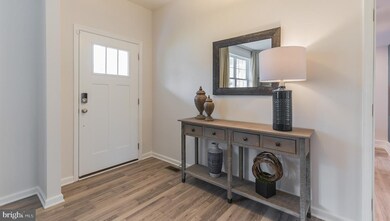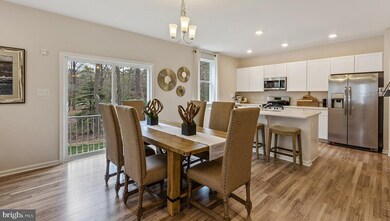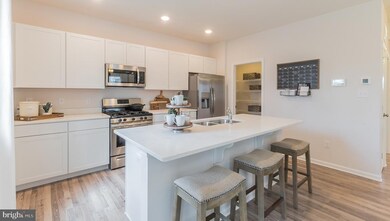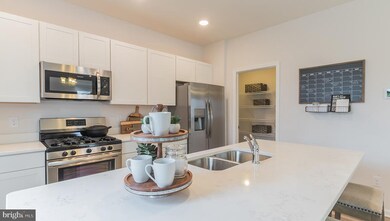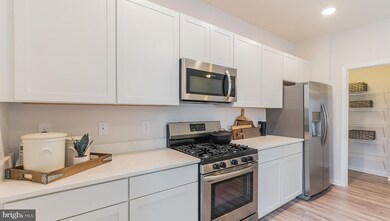
521 Waverly Ct Williamstown, NJ 08094
Highlights
- New Construction
- Colonial Architecture
- Great Room
- Open Floorplan
- Bonus Room
- No HOA
About This Home
As of January 2025Quick Move In!! Impeccable new construction home in Williamstown, NJ built by D. R. Horton, America's Builder. The Galen plan is a stunning new, open concept home with 4 bedrooms, 2.5 baths and a 2-car garage situated in the Reserve at Twelve Oaks, a serene, wooded community just steps from Williamstown High School and minutes from Routes, 322, 42 & 55 & the AC Expressway. The first floor features upgraded laminate flooring, beautiful kitchen with desirable upgrades such as granite countertops, white cabinetry and stainless steel gas stove, microwave and dishwasher. Highlights of the second floor are the captivating owner's suite and upstairs laundry room which is sure to be a great convenience. To top is off, the home includes an unfinished basement and it's in a cul de sac. Outside you'll find a decorative water table and turn-key landscaping package which included front yard sod. This homes comes complete with D. R. Horton's new Smart Home System featuring an Echo, Echo Dot, Skybell and Z-Wave Thermostat. The value of 521 Waverly Court is unbeatable. Don't forget about all the warranties that come with a brand new home. Special interest rate with the use of DHI Mortgage and close by 12/30/19. Special advertised pricing reflective of use of DHI mortgage. see sales representative for details Photos are of a galen at a different location.
Last Agent to Sell the Property
Annamarie Rizzo
D.R. Horton Realty of New Jersey Listed on: 01/22/2019
Home Details
Home Type
- Single Family
Est. Annual Taxes
- $11,458
Year Built
- Built in 2019 | New Construction
Parking
- 4 Car Attached Garage
- 2 Open Parking Spaces
- Front Facing Garage
Home Design
- Colonial Architecture
- Vinyl Siding
Interior Spaces
- 2,340 Sq Ft Home
- Property has 2 Levels
- Open Floorplan
- Entrance Foyer
- Great Room
- Breakfast Room
- Bonus Room
- Kitchen Island
- Unfinished Basement
Bedrooms and Bathrooms
- 4 Bedrooms
- En-Suite Primary Bedroom
- En-Suite Bathroom
Laundry
- Laundry Room
- Laundry on upper level
Schools
- Oak Knoll Elementary School
- Williamstown Middle School
- Williamstown High School
Utilities
- Central Heating and Cooling System
- Natural Gas Water Heater
Community Details
- No Home Owners Association
- Built by D.R. HORTON, INC.
- Twelve Oaks Subdivision, Ganen C3 Floorplan
Listing and Financial Details
- Home warranty included in the sale of the property
- Assessor Parcel Number 11-12901-00005 13
Ownership History
Purchase Details
Home Financials for this Owner
Home Financials are based on the most recent Mortgage that was taken out on this home.Purchase Details
Home Financials for this Owner
Home Financials are based on the most recent Mortgage that was taken out on this home.Purchase Details
Similar Homes in Williamstown, NJ
Home Values in the Area
Average Home Value in this Area
Purchase History
| Date | Type | Sale Price | Title Company |
|---|---|---|---|
| Deed | $515,000 | National Integrity | |
| Deed | $515,000 | National Integrity | |
| Deed | $319,990 | Title America Agency Corp | |
| Deed | $160,000 | Title America Agency Corp |
Mortgage History
| Date | Status | Loan Amount | Loan Type |
|---|---|---|---|
| Open | $489,250 | New Conventional | |
| Closed | $489,250 | New Conventional | |
| Previous Owner | $279,990 | New Conventional | |
| Closed | $0 | No Value Available |
Property History
| Date | Event | Price | Change | Sq Ft Price |
|---|---|---|---|---|
| 01/30/2025 01/30/25 | Sold | $515,000 | +2.0% | $216 / Sq Ft |
| 12/05/2024 12/05/24 | Pending | -- | -- | -- |
| 11/30/2024 11/30/24 | For Sale | $505,000 | +57.8% | $211 / Sq Ft |
| 01/30/2020 01/30/20 | Sold | $319,990 | 0.0% | $137 / Sq Ft |
| 12/08/2019 12/08/19 | Pending | -- | -- | -- |
| 11/25/2019 11/25/19 | Price Changed | $319,990 | -0.9% | $137 / Sq Ft |
| 11/07/2019 11/07/19 | Price Changed | $322,805 | -0.7% | $138 / Sq Ft |
| 10/31/2019 10/31/19 | Price Changed | $324,990 | -0.1% | $139 / Sq Ft |
| 10/31/2019 10/31/19 | For Sale | $325,305 | 0.0% | $139 / Sq Ft |
| 10/31/2019 10/31/19 | Pending | -- | -- | -- |
| 08/09/2019 08/09/19 | Price Changed | $325,305 | -1.0% | $139 / Sq Ft |
| 06/13/2019 06/13/19 | Price Changed | $328,555 | -3.0% | $140 / Sq Ft |
| 06/03/2019 06/03/19 | Price Changed | $338,555 | -2.3% | $145 / Sq Ft |
| 04/05/2019 04/05/19 | Price Changed | $346,405 | +9.3% | $148 / Sq Ft |
| 01/22/2019 01/22/19 | For Sale | $316,990 | -- | $135 / Sq Ft |
Tax History Compared to Growth
Tax History
| Year | Tax Paid | Tax Assessment Tax Assessment Total Assessment is a certain percentage of the fair market value that is determined by local assessors to be the total taxable value of land and additions on the property. | Land | Improvement |
|---|---|---|---|---|
| 2024 | $11,458 | $315,200 | $59,700 | $255,500 |
| 2023 | $11,458 | $315,200 | $59,700 | $255,500 |
| 2022 | $11,259 | $311,200 | $59,700 | $251,500 |
| 2021 | $11,331 | $311,200 | $59,700 | $251,500 |
| 2020 | $11,318 | $311,200 | $59,700 | $251,500 |
| 2019 | $2,158 | $59,700 | $59,700 | $0 |
Agents Affiliated with this Home
-

Seller's Agent in 2025
GERARD MCMANUS
Keller Williams Realty - Washington Township
(856) 373-3537
263 Total Sales
-

Buyer's Agent in 2025
Connie Balis
Romano Realty
(609) 254-8274
25 Total Sales
-
A
Seller's Agent in 2020
Annamarie Rizzo
D.R. Horton Realty of New Jersey
Map
Source: Bright MLS
MLS Number: NJGL178818
APN: 11-12901-0000-00005-22
- 915 Butler Dr
- 167 Presley Way
- 304 Danville Dr
- 758 N Tuckahoe Rd
- 1037 Suffolk Dr
- 420 Huntingdon Dr
- 201 Luray Dr
- 1049 Clayton Rd
- 784 Allison Dr
- 774 Allison Dr
- 1241 Clayton Rd
- 654 Glassboro Rd
- 1400 Endingo Ave
- 1240 Glassboro Rd
- 1405 Heath Ct
- 404 Brandywine Dr
- 712 Brandywine Dr Unit A1
- 1303 Heidelberg Dr
- 549 Maidstone Dr
- 20 Maple Ave
