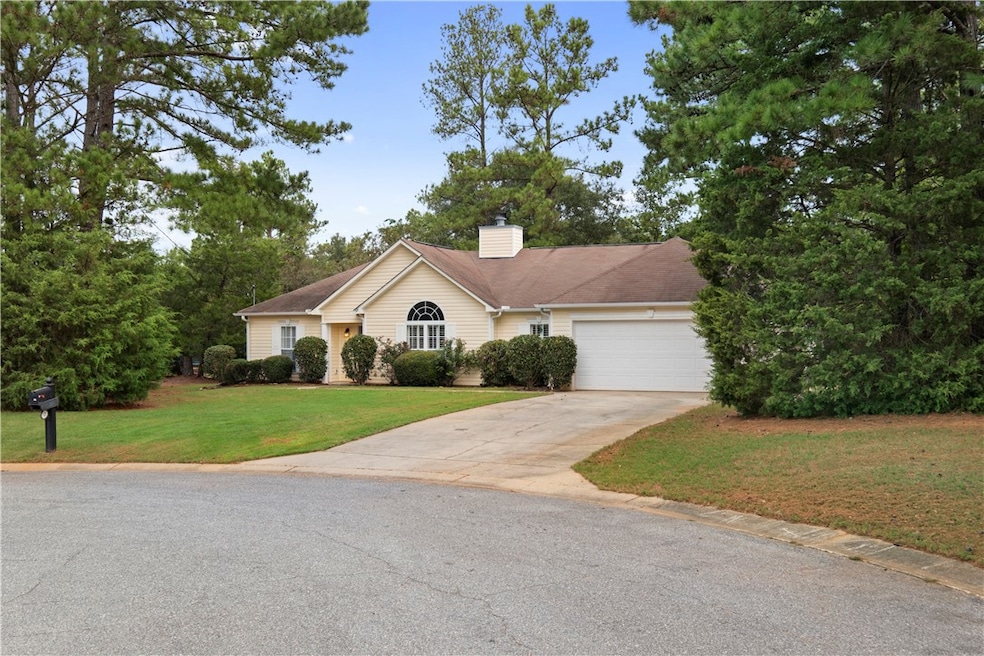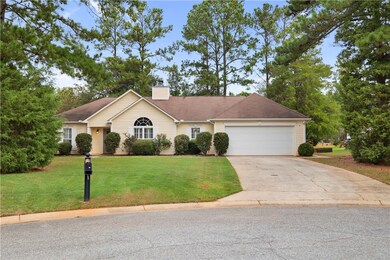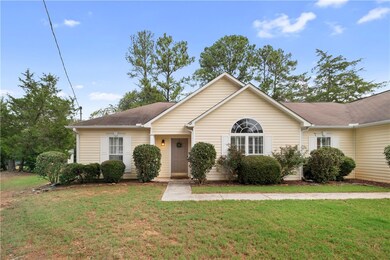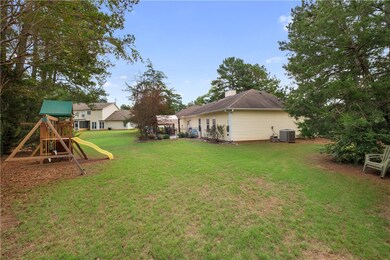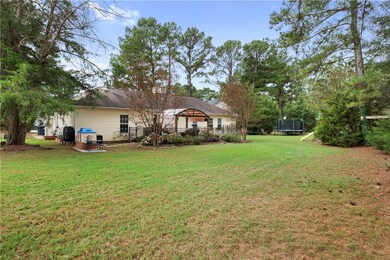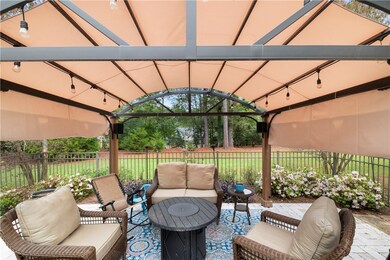
521 Waynewood Ct Auburn, AL 36830
Shelton Park NeighborhoodHighlights
- Updated Kitchen
- 0.5 Acre Lot
- No HOA
- Cary Woods Elementary School Rated A+
- Wood Flooring
- Breakfast Area or Nook
About This Home
As of November 2024Dreaming of a cozy haven nestled in a quiet cul-de-sac? Look no further! With a spacious 1,755 sq ft layout, this home features 4 inviting bedrooms and 3 well-appointed bathrooms. Stepping inside, you're greeted by a homey family room with vaulted ceilings that is centered around a woodburning fireplace. This family room is open to a formal dining room and updated kitchen. The kitchen is equipped with top-notch VanNostrand cabinets, quartz countertops and stainless steel appliances. The kitchen allows for access to the flat and fenced in backyard. For those who mix work with pleasure, the heated and cooled garage doubles as a versatile space—think art studio or a fitness den! Not to mention, you're just a hop and skip away from Hickory Dickory Park for those moments when you feel like venturing beyond the gate. Education, grocery shopping, or a university vibe—everything's within reach thanks to nearby amenities like Pick Elementary School, Publix Super Market, and Auburn University.
Home Details
Home Type
- Single Family
Est. Annual Taxes
- $1,257
Year Built
- Built in 2004
Lot Details
- 0.5 Acre Lot
- Cul-De-Sac
- Partially Fenced Property
- Level Lot
Parking
- 2 Car Attached Garage
Home Design
- Slab Foundation
- Vinyl Siding
Interior Spaces
- 1,755 Sq Ft Home
- 1-Story Property
- Ceiling Fan
- Washer and Dryer Hookup
Kitchen
- Updated Kitchen
- Breakfast Area or Nook
- Oven
- Dishwasher
Flooring
- Wood
- Carpet
- Tile
Bedrooms and Bathrooms
- 4 Bedrooms
- 3 Full Bathrooms
Outdoor Features
- Rear Porch
Schools
- Cary Woods/Pick Elementary And Middle School
Utilities
- Central Air
- Heat Pump System
- Cable TV Available
Community Details
- No Home Owners Association
- Shelton Woods Subdivision
Ownership History
Purchase Details
Map
Similar Homes in Auburn, AL
Home Values in the Area
Average Home Value in this Area
Purchase History
| Date | Type | Sale Price | Title Company |
|---|---|---|---|
| Grant Deed | $185,000 | -- |
Property History
| Date | Event | Price | Change | Sq Ft Price |
|---|---|---|---|---|
| 11/21/2024 11/21/24 | Sold | $328,403 | -6.4% | $187 / Sq Ft |
| 10/15/2024 10/15/24 | Pending | -- | -- | -- |
| 10/08/2024 10/08/24 | For Sale | $351,000 | -- | $200 / Sq Ft |
Tax History
| Year | Tax Paid | Tax Assessment Tax Assessment Total Assessment is a certain percentage of the fair market value that is determined by local assessors to be the total taxable value of land and additions on the property. | Land | Improvement |
|---|---|---|---|---|
| 2024 | $1,257 | $24,258 | $7,500 | $16,758 |
| 2023 | $1,257 | $24,258 | $7,500 | $16,758 |
| 2022 | $1,175 | $22,734 | $7,500 | $15,234 |
| 2021 | $1,091 | $21,179 | $5,000 | $16,179 |
| 2020 | $1,091 | $21,179 | $5,000 | $16,179 |
| 2019 | $984 | $19,192 | $5,000 | $14,192 |
| 2018 | $984 | $19,200 | $0 | $0 |
| 2015 | $842 | $16,580 | $0 | $0 |
| 2014 | $842 | $16,580 | $0 | $0 |
Source: Lee County Association of REALTORS®
MLS Number: 171941
APN: 09-04-20-2-000-084.000
- 876 Tulane Rd
- 751 Letohatchee Dr
- 380 Embry Ln
- 317 Tullahoma Dr
- 859 Dekalb St
- 650 Dekalb St Unit 1202
- 650 Dekalb St Unit 1417
- 650 Dekalb St Unit 1337
- 650 Dekalb St Unit 1035
- 886 Cherokee Rd
- 1019 Chinook St
- 1024 Chinook St
- 801 Choctaw Ave
- 913 Bibb Ave
- 849 Choctaw Ave
- 211 Bibb Ave
- 551 Lincoln St
- 533 Opelika Rd
- 2428 E University Dr Unit 1705
- 2428 E University Dr Unit 1502
