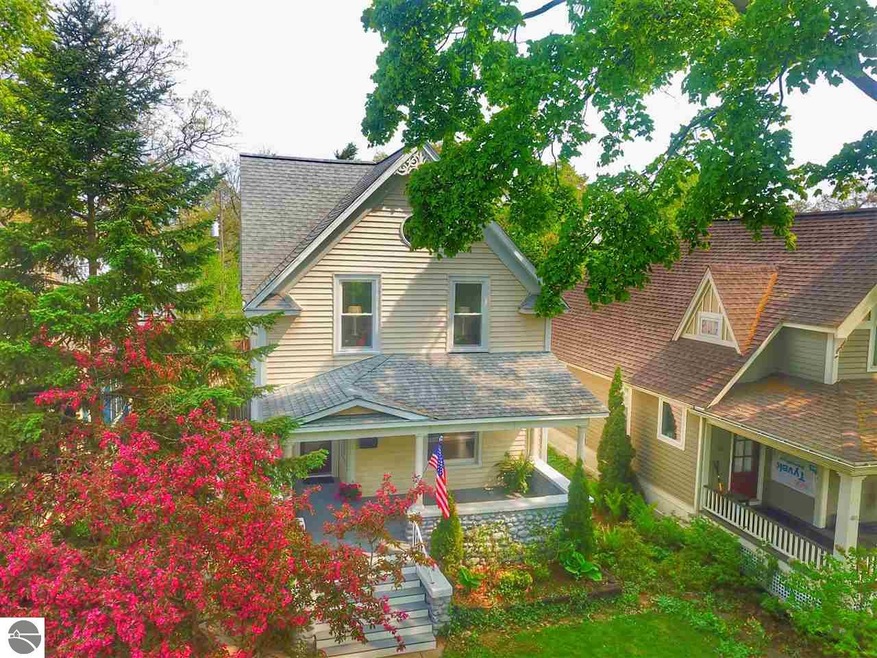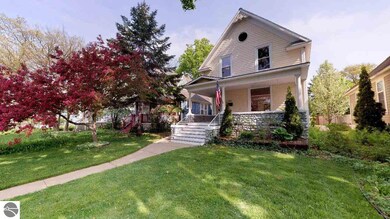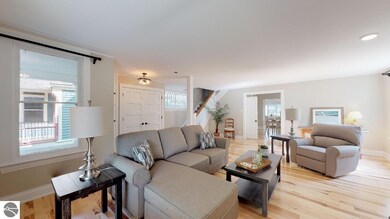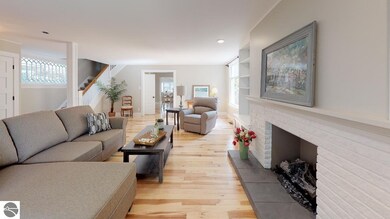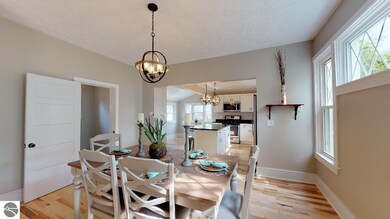
521 Webster St Traverse City, MI 49686
Boardman NeighborhoodHighlights
- Farmhouse Style Home
- Granite Countertops
- Covered patio or porch
- Central High School Rated A-
- Den
- Breakfast Area or Nook
About This Home
As of September 2024Welcome to wonderful living on Webster! Situated in a prime location of downtown Traverse City, this freshly renovated home has been completely updated this year! Light/airy new paint, new kitchen (appliances, countertops, cabinetry--all new!), hardwood hickory floors and more to complete the clean fresh feel throughout. This home has every ounce the character of its historic roots, yet also has the appeal of present-day living: finished walkout basement (includes: built-in bar for entertaining and so much storage), open floor plan, spacious kitchen + finished third level (perfect for office, kids' play area or mediation/yoga space). Master suite includes brand new carpeting, walk-in closet, private ensuite bath (3/4) with tiled shower. The dreaminess continues with the exterior: The large iconic covered porch has brand new weatherproof decking. And the fenced-in backyard includes patio, pergola and fire pit. Alley access garage. Quiet neighborhood, yet close to local restaurants, boutiques, The Bay, plus more!
Last Agent to Sell the Property
Venture Property LLC License #6502428855 Listed on: 06/06/2019
Last Buyer's Agent
John Watkins
REO-LelandTraverse City-233024 License #6501383935

Home Details
Home Type
- Single Family
Est. Annual Taxes
- $10,089
Year Built
- Built in 1896
Lot Details
- 5,663 Sq Ft Lot
- Lot Dimensions are 33x165
- Fenced Yard
- Garden
- The community has rules related to zoning restrictions
Home Design
- Farmhouse Style Home
- Victorian Architecture
- Block Foundation
- Frame Construction
- Asphalt Roof
- Stone Siding
- Vinyl Siding
Interior Spaces
- 2,563 Sq Ft Home
- 2-Story Property
- Wet Bar
- Bookcases
- Den
Kitchen
- Breakfast Area or Nook
- Oven or Range
- Microwave
- Dishwasher
- Kitchen Island
- Granite Countertops
Bedrooms and Bathrooms
- 3 Bedrooms
- Walk-In Closet
Laundry
- Dryer
- Washer
Basement
- Walk-Out Basement
- Basement Fills Entire Space Under The House
- Basement Windows
Parking
- 1 Car Detached Garage
- Gravel Driveway
Outdoor Features
- Covered patio or porch
Utilities
- Forced Air Heating and Cooling System
- Cable TV Available
Ownership History
Purchase Details
Home Financials for this Owner
Home Financials are based on the most recent Mortgage that was taken out on this home.Purchase Details
Home Financials for this Owner
Home Financials are based on the most recent Mortgage that was taken out on this home.Purchase Details
Similar Homes in Traverse City, MI
Home Values in the Area
Average Home Value in this Area
Purchase History
| Date | Type | Sale Price | Title Company |
|---|---|---|---|
| Deed | $815,000 | -- | |
| Grant Deed | $495,000 | -- | |
| Deed | $218,000 | -- |
Property History
| Date | Event | Price | Change | Sq Ft Price |
|---|---|---|---|---|
| 09/27/2024 09/27/24 | Sold | $910,000 | +1.2% | $373 / Sq Ft |
| 08/29/2024 08/29/24 | For Sale | $899,000 | +10.3% | $369 / Sq Ft |
| 09/21/2022 09/21/22 | Sold | $815,000 | +5.2% | $340 / Sq Ft |
| 08/31/2022 08/31/22 | Pending | -- | -- | -- |
| 08/29/2022 08/29/22 | For Sale | $775,000 | +56.6% | $324 / Sq Ft |
| 08/30/2019 08/30/19 | Sold | $495,000 | 0.0% | $193 / Sq Ft |
| 07/16/2019 07/16/19 | Price Changed | $495,000 | -4.6% | $193 / Sq Ft |
| 06/06/2019 06/06/19 | For Sale | $519,000 | -- | $202 / Sq Ft |
Tax History Compared to Growth
Tax History
| Year | Tax Paid | Tax Assessment Tax Assessment Total Assessment is a certain percentage of the fair market value that is determined by local assessors to be the total taxable value of land and additions on the property. | Land | Improvement |
|---|---|---|---|---|
| 2025 | $10,089 | $341,900 | $0 | $0 |
| 2024 | $8,949 | $308,900 | $0 | $0 |
| 2023 | $8,326 | $217,700 | $0 | $0 |
| 2022 | $8,156 | $230,700 | $0 | $0 |
| 2021 | $7,991 | $217,700 | $0 | $0 |
| 2020 | $7,915 | $212,200 | $0 | $0 |
| 2019 | $4,628 | $173,400 | $0 | $0 |
| 2018 | $4,533 | $157,400 | $0 | $0 |
| 2017 | -- | $149,900 | $0 | $0 |
| 2016 | -- | $132,400 | $0 | $0 |
| 2014 | -- | $119,400 | $0 | $0 |
| 2012 | -- | $127,800 | $0 | $0 |
Agents Affiliated with this Home
-
Bob Brick

Seller's Agent in 2024
Bob Brick
RE/MAX Michigan
(231) 715-1464
24 in this area
778 Total Sales
-
Mike Annelin

Buyer's Agent in 2024
Mike Annelin
CENTURY 21 Northland
(231) 499-4249
5 in this area
213 Total Sales
-
Matthew Beaudry

Seller's Agent in 2022
Matthew Beaudry
Wentworth Real Estate Group
(810) 919-3830
1 in this area
95 Total Sales
-
Kurtis Hissong

Seller Co-Listing Agent in 2022
Kurtis Hissong
Wentworth Real Estate Group
(810) 240-1043
1 in this area
53 Total Sales
-
Thomas Corbett

Buyer's Agent in 2022
Thomas Corbett
RE/MAX Michigan
(617) 515-9707
1 in this area
5 Total Sales
-
Kimberly Bork

Seller's Agent in 2019
Kimberly Bork
Venture Property LLC
(231) 631-2119
144 Total Sales
Map
Source: Northern Great Lakes REALTORS® MLS
MLS Number: 1862389
APN: 51-798-116-00
- 546 Webster St
- 436 Webster St
- 526 E Eighth St
- 619 E Eighth St Unit 2
- 412 Webster St Unit 2C
- 412 Webster St Unit 2B
- 412 Webster St Unit 2A
- 412 Webster St Unit 2D
- 704 Webster St
- 204 Boardman Ave Unit 2
- 641 Riverine Dr Unit 205
- 715 E State St Unit 28
- 525 Riverine Dr Unit 206
- (Unit 211) 330 E State St Unit 211
- (Unit 207) 330 E State St Unit 207
- (Unit 303) 330 E State St Unit 303
- (Unit 201) 330 E State St Unit 201
- (Unit 502) 330 E State St Unit 502
- (Unit 206) 330 E State St Unit 206
- 545 Riverine Dr Unit 202
