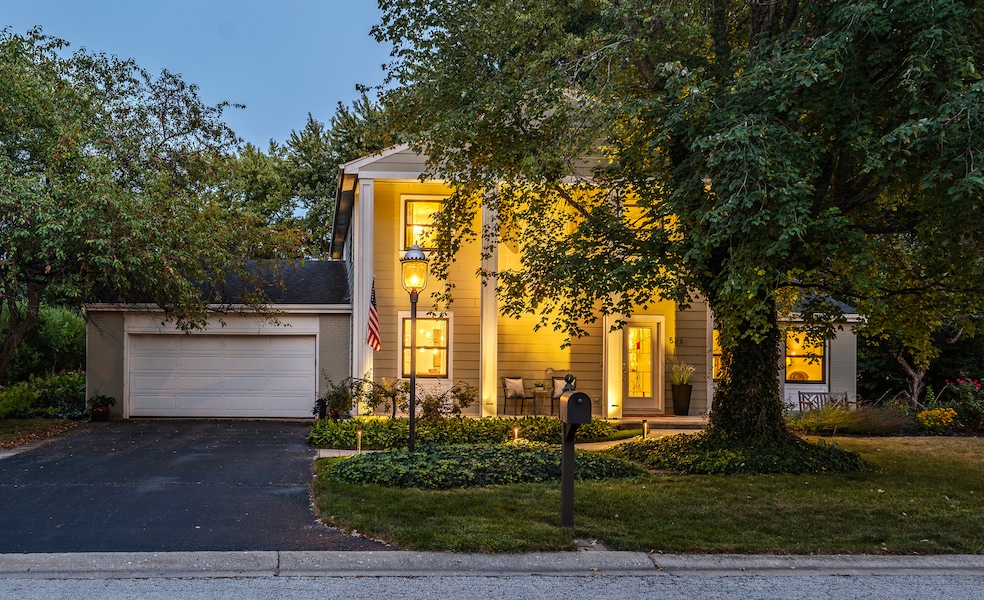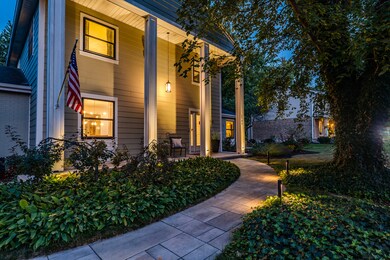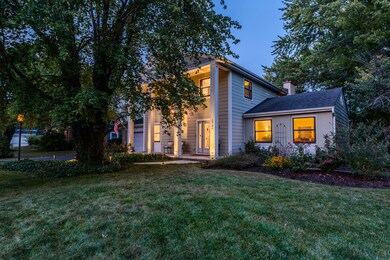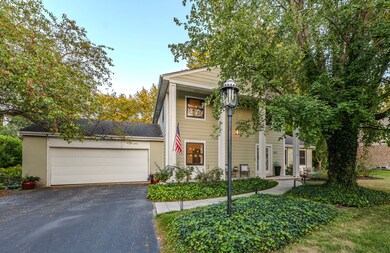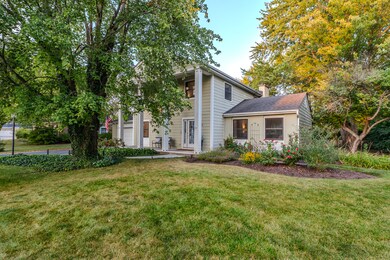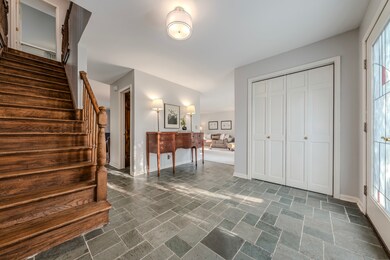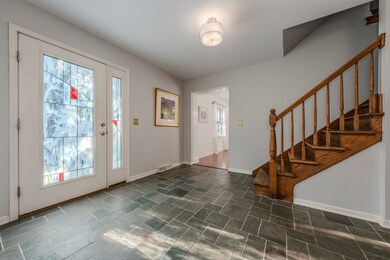
521 West Ln Geneva, IL 60134
Northwest Central Geneva NeighborhoodHighlights
- Colonial Architecture
- Landscaped Professionally
- Recreation Room
- Williamsburg Elementary School Rated A-
- Deck
- Wood Flooring
About This Home
As of October 2024YOU'RE GONNA LOVE IT! Come see this great colonial home with an open floor plan, unique for the year it was built. The current owners have loved raising their family here but it is time to downsize. There is so much to love with this home, starting with the new stone walkway lined with cool exterior lighting. The grand foyer is furnished with slate flooring, leading into the large living room, whose size is large enough to be divided to create a home office, den, playroom...you decide. The dining room offers an inviting surprise with its wall of bookshelves perfect for displaying your favorite things. You will find that the kitchen, eating area & family room are all open to each other. Two newer sliding doors lead to a charming, inviting outdoor space - a newer deck, paver patio & pergola offer many options for outdoor relaxation, and guests will immediately flock here on a cool fall evening. On the 2nd floor there are 3 bedrooms plus the primary suite. You'll be charmed by the newer balcony in the primary suite overlooking the inviting backyard space. The primary bathroom was renovated and now features two sinks, access to a walk-in closet in addition to an oversized shower. Another full bathroom is upstairs for the other 3 bedrooms. The stairway, hall & all 4 bedrooms offer hardwood floors. The finished basement offers wonderful additional gathering space and some unique lighting features. The laundry room can also be found in the basement. The outside is as cool as the inside - you will be able to enjoy a deck with built-in seating, patio and covered pergola for your outdoor enjoyment. The raised garden beds and professional landscaping are easy on the eye and offer wonderful privacy. What you have here is a wonderful home in a fabulous neighborhood in the highly coveted town of Geneva. This home is a little over 1 mile to charming 3rd Street where you will find amazing dining & shopping opportunities. Put this on your list to see today before it's gone!
Last Agent to Sell the Property
Berkshire Hathaway HomeServices Starck Real Estate License #475125719 Listed on: 09/13/2024
Home Details
Home Type
- Single Family
Est. Annual Taxes
- $11,991
Year Built
- Built in 1968
Lot Details
- 0.3 Acre Lot
- Lot Dimensions are 104x124x105x124
- Dog Run
- Landscaped Professionally
Parking
- 2 Car Garage
Home Design
- Colonial Architecture
- Asphalt Roof
- Concrete Perimeter Foundation
Interior Spaces
- 2,400 Sq Ft Home
- 2-Story Property
- Bar Fridge
- Ceiling Fan
- Wood Burning Fireplace
- Entrance Foyer
- Family Room with Fireplace
- Living Room
- Formal Dining Room
- Recreation Room
- Carbon Monoxide Detectors
- Laundry Room
Kitchen
- Range
- Microwave
- Dishwasher
- Disposal
Flooring
- Wood
- Carpet
- Laminate
Bedrooms and Bathrooms
- 4 Bedrooms
- 4 Potential Bedrooms
- Dual Sinks
Basement
- Partial Basement
- Sump Pump
Outdoor Features
- Balcony
- Deck
- Brick Porch or Patio
Schools
- Williamsburg Elementary School
- Geneva Middle School
- Geneva Community High School
Utilities
- Forced Air Heating and Cooling System
- Heat Pump System
- Heating System Uses Natural Gas
Listing and Financial Details
- Homeowner Tax Exemptions
Ownership History
Purchase Details
Home Financials for this Owner
Home Financials are based on the most recent Mortgage that was taken out on this home.Purchase Details
Home Financials for this Owner
Home Financials are based on the most recent Mortgage that was taken out on this home.Similar Homes in Geneva, IL
Home Values in the Area
Average Home Value in this Area
Purchase History
| Date | Type | Sale Price | Title Company |
|---|---|---|---|
| Warranty Deed | $500,000 | Chicago Title | |
| Warranty Deed | $186,000 | -- |
Mortgage History
| Date | Status | Loan Amount | Loan Type |
|---|---|---|---|
| Open | $400,000 | New Conventional | |
| Previous Owner | $329,600 | New Conventional | |
| Previous Owner | $284,800 | New Conventional | |
| Previous Owner | $233,000 | New Conventional | |
| Previous Owner | $70,000 | Credit Line Revolving | |
| Previous Owner | $190,351 | Unknown | |
| Previous Owner | $193,350 | Unknown | |
| Previous Owner | $25,000 | Credit Line Revolving | |
| Previous Owner | $161,000 | No Value Available | |
| Previous Owner | $60,000 | Fannie Mae Freddie Mac |
Property History
| Date | Event | Price | Change | Sq Ft Price |
|---|---|---|---|---|
| 10/25/2024 10/25/24 | Sold | $500,000 | -2.9% | $208 / Sq Ft |
| 09/29/2024 09/29/24 | Pending | -- | -- | -- |
| 09/07/2024 09/07/24 | For Sale | $515,000 | -- | $215 / Sq Ft |
Tax History Compared to Growth
Tax History
| Year | Tax Paid | Tax Assessment Tax Assessment Total Assessment is a certain percentage of the fair market value that is determined by local assessors to be the total taxable value of land and additions on the property. | Land | Improvement |
|---|---|---|---|---|
| 2023 | $11,991 | $154,159 | $39,553 | $114,606 |
| 2022 | $11,121 | $139,197 | $36,752 | $102,445 |
| 2021 | $10,797 | $134,024 | $35,386 | $98,638 |
| 2020 | $10,674 | $131,978 | $34,846 | $97,132 |
| 2019 | $10,647 | $129,479 | $34,186 | $95,293 |
| 2018 | $10,079 | $123,054 | $34,186 | $88,868 |
| 2017 | $9,966 | $119,772 | $33,274 | $86,498 |
| 2016 | $9,816 | $115,916 | $32,824 | $83,092 |
| 2015 | $8,365 | $110,207 | $31,207 | $79,000 |
| 2014 | $8,365 | $98,996 | $31,207 | $67,789 |
| 2013 | $8,365 | $98,996 | $31,207 | $67,789 |
Agents Affiliated with this Home
-
Katie Hemming

Seller's Agent in 2024
Katie Hemming
Berkshire Hathaway HomeServices Starck Real Estate
(630) 212-6165
26 in this area
192 Total Sales
-
Lana Erickson

Buyer's Agent in 2024
Lana Erickson
eXp Realty - Geneva
(630) 201-1080
4 in this area
293 Total Sales
Map
Source: Midwest Real Estate Data (MRED)
MLS Number: 12158031
APN: 12-04-252-005
- 325 N Pine St
- 1410 North St
- 529 Bradbury Ln Unit 529
- 1701 Radnor Ct
- 1634 Scott Blvd
- 1212 Center St
- 125 Maple Ct
- 1301 S 10th St
- 1243 S 10th St Unit 1
- 122 Logan Ave
- 629 N Lincoln Ave
- 1315 Kaneville Rd
- 1420 Marie St
- 1308 7th Ct
- 107 N Lincoln Ave
- 16 S Northampton Dr
- 1736 Kaneville Rd
- 11 S Lincoln Ave
- 800 Anderson Blvd
- 25 S Lincoln Ave
