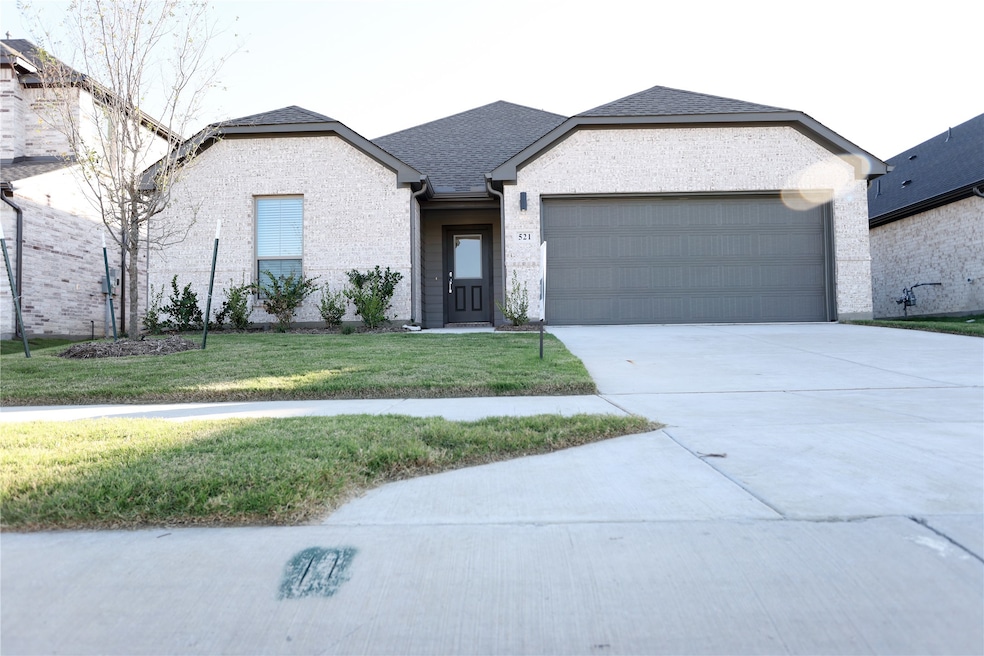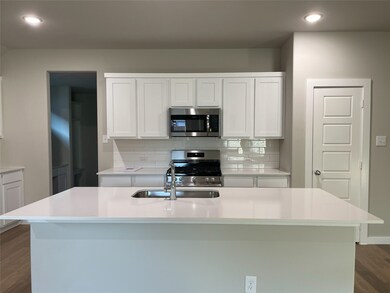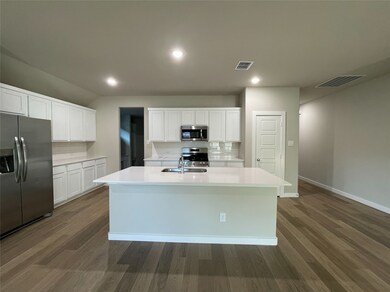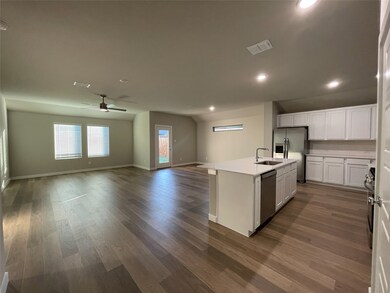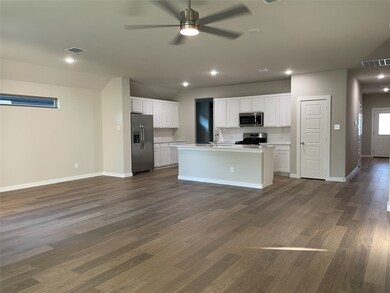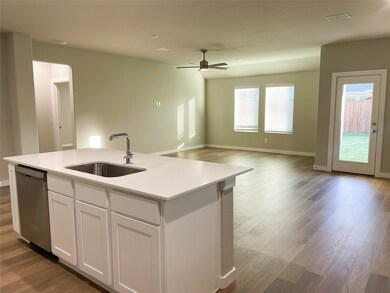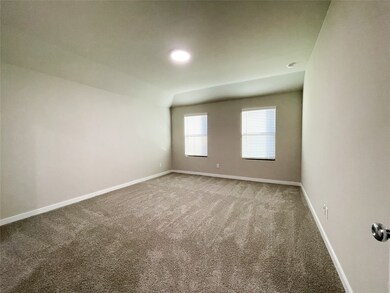521 Whispering Winds Trail McKinney, TX 75071
Highlights
- Open Floorplan
- Vaulted Ceiling
- Community Pool
- Southard Middle School Rated A-
- Mud Room
- Covered Patio or Porch
About This Home
Welcome to this stunning brand-new single-story home offering modern design, comfort, and effortless living. This thoughtfully designed residence features 3 spacious bedrooms and 2 full bathrooms, ideal for families or anyone seeking style and convenience.
Enjoy an open-concept layout filled with natural light, high ceilings, and premium finishes. The gourmet kitchen includes stainless-steel appliances, a large center island, sleek cabinetry, a butler’s pantry, and easy flow into the family room—perfect for both entertaining and everyday use.
The primary suite features an ensuite bathroom and a generous walk-in closet. Two additional bedrooms provide excellent flexibility for guests, a home office, or a playroom.
Additional highlights include a mud room, a large laundry room with washer and dryer and refrigerator. An attached 2-car garage, and energy-efficient construction throughout. The private backyard is ideal for relaxing or outdoor gatherings.
Located just a one-minute walk from the resort-style neighborhood pool, and close to shopping, dining, and highly rated schools, this home offers exceptional convenience and comfort. Would you like the second listing shortened and updated as well?
Listing Agent
Ebby Halliday, Realtors Brokerage Phone: 214-509-0808 License #0764464 Listed on: 11/17/2025

Home Details
Home Type
- Single Family
Year Built
- Built in 2025
HOA Fees
- $50 Monthly HOA Fees
Parking
- 2 Car Attached Garage
Home Design
- Slab Foundation
- Composition Roof
Interior Spaces
- 1,965 Sq Ft Home
- 1-Story Property
- Open Floorplan
- Vaulted Ceiling
- Decorative Lighting
- Mud Room
Kitchen
- Electric Oven
- Built-In Gas Range
- Microwave
- Dishwasher
- Disposal
Flooring
- Carpet
- Laminate
- Luxury Vinyl Plank Tile
Bedrooms and Bathrooms
- 3 Bedrooms
- Walk-In Closet
- 2 Full Bathrooms
Laundry
- Laundry Room
- Washer and Electric Dryer Hookup
Home Security
- Prewired Security
- Carbon Monoxide Detectors
- Fire and Smoke Detector
Schools
- Green Elementary School
- Lovelady High School
Utilities
- Tankless Water Heater
- High Speed Internet
- Cable TV Available
Additional Features
- Covered Patio or Porch
- 4,792 Sq Ft Lot
Listing and Financial Details
- Residential Lease
- Property Available on 11/17/25
- Tenant pays for all utilities
- 12 Month Lease Term
- Legal Lot and Block T / 08
- Assessor Parcel Number R-13499-00T-0080-1
Community Details
Overview
- Association fees include ground maintenance, maintenance structure
- Neighborhood Management Inc. Association
- Southridge Subdivision
Recreation
- Community Playground
- Community Pool
- Trails
Pet Policy
- Pets Allowed
- Pet Deposit $100
- 2 Pets Allowed
Map
Source: North Texas Real Estate Information Systems (NTREIS)
MLS Number: 21108977
- 525 Whispering Winds Trail
- 601 Whispering Winds Trail
- 519 Whispering Winds Trail
- 604 Tidal Dr
- 603 Whispering Winds Trail
- 518 Tidal Dr
- 605 Whispering Winds Trail
- 516 Tidal Dr
- 610 Tidal Dr
- 514 Tidal Dr
- 612 Tidal Dr
- 607 Tidal Dr
- 609 Whispering Winds Trail
- 603 Tidal Dr
- 601 Tidal Dr
- 512 Tidal Dr
- 521 Tidal Dr
- 609 Tidal Dr
- 523 Whispering Winds Trail
- 600 Tidal Dr
- 601 Whispering Winds Trail
- 606 Tidal Dr
- 605 Tidal Dr
- 607 Whispering Winds Trail
- 513 Tidal Dr
- 611 Tidal Dr
- 508 Regency Ct
- 614 River Ridge Dr
- 4005 Sandstone Dr
- 714 Tidal Dr
- 4005 Turpin Dr
- 3908 Edmondson Dr
- 808 Tidal Dr
- 805 Tidal Dr
- 707 Whispering Winds Trail
- 809 Tidal Dr
- 804 Pine Beach Dr
- 806 Pine Beach Dr
