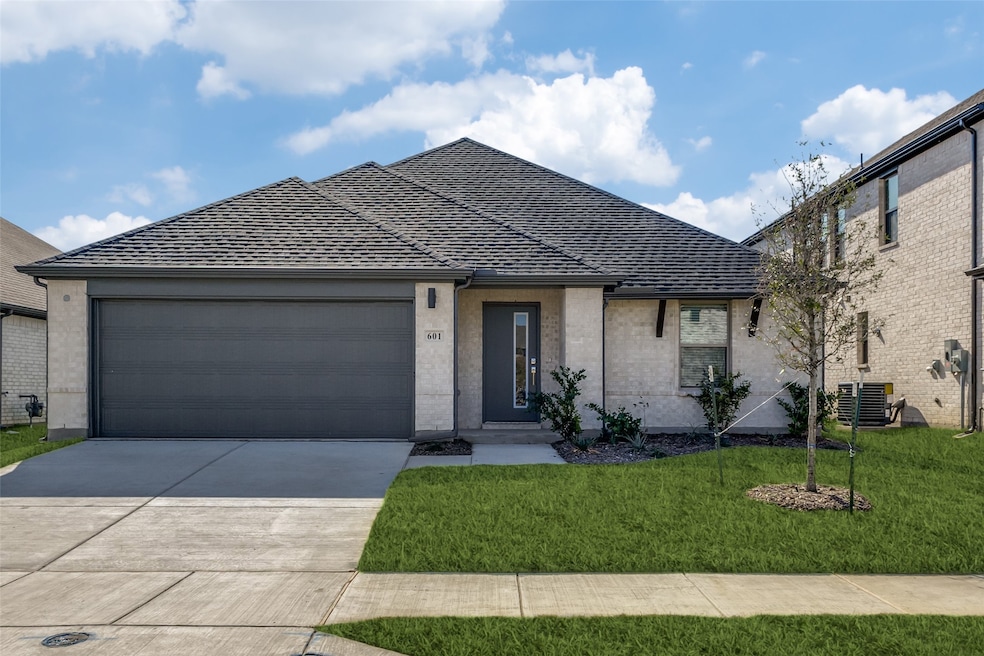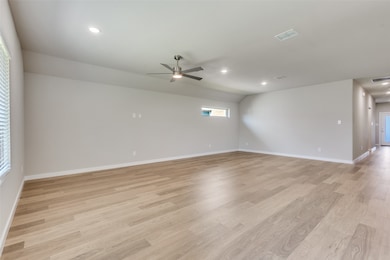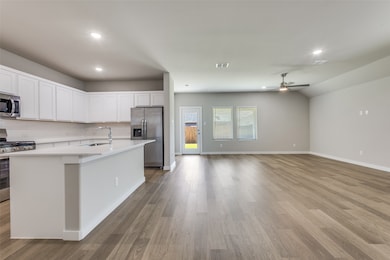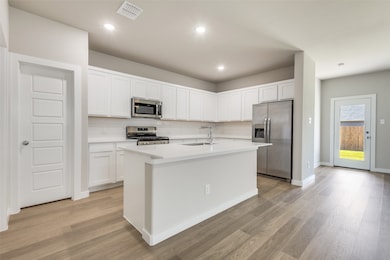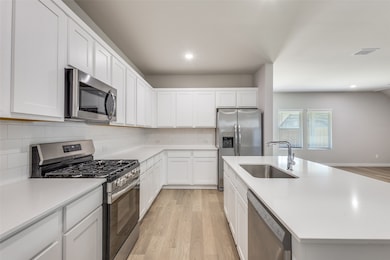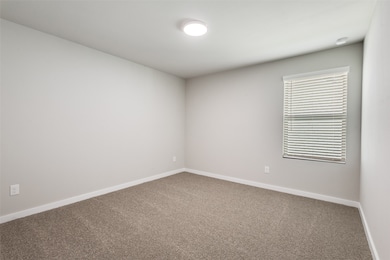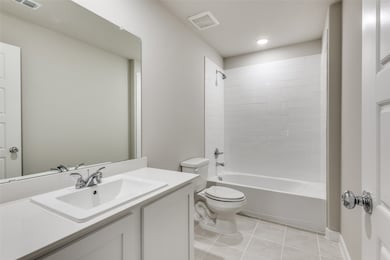601 Whispering Winds Trail McKinney, TX 75071
Highlights
- 4,800.31 Acre Lot
- 2 Car Attached Garage
- Tankless Water Heater
- Southard Middle School Rated A-
- Laundry Room
- 1-Story Property
About This Home
Welcome to your new home! This stunning brand-new single-story residence offers the perfect blend of modern comfort, thoughtful design, and effortless living. Featuring 4 spacious bedrooms and 3 full bathrooms, this home provides plenty of space for families, professionals, or anyone seeking both style and convenience. Step inside to discover an open-concept floor plan filled with natural light, high ceilings, and premium finishes throughout. The gourmet kitchen is equipped with stainless steel appliances, including a stainless-steel refrigerator, modern cabinetry, and a large center island, making it ideal for both entertaining and everyday living.
The primary suite offers an ensuite bathroom and generous walk-in closet. Three additional bedrooms provide flexibility for guests, a home office, or a playroom.
The private backyard is perfect for relaxing or outdoor gatherings. This home is a minute walking distance to the resort style neighborhood pool.
Home has attached 2 car garages, energy-efficient construction and appliances, laundry room with washer and dryer.
Location has convenient access to shopping, dining, and highlay rated schools. Schedule your showing today.
Listing Agent
Tiven Realty Brokerage Phone: 972-767-9148 License #0619212 Listed on: 11/11/2025
Home Details
Home Type
- Single Family
Year Built
- Built in 2025
Lot Details
- 4,800.31 Acre Lot
Parking
- 2 Car Attached Garage
- Garage Door Opener
Interior Spaces
- 2,111 Sq Ft Home
- 1-Story Property
Kitchen
- Electric Oven
- Gas Range
- Microwave
- Dishwasher
- Disposal
Bedrooms and Bathrooms
- 4 Bedrooms
- 3 Full Bathrooms
Laundry
- Laundry Room
- Dryer
- Washer
Schools
- Green Elementary School
- Lovelady High School
Utilities
- Vented Exhaust Fan
- Tankless Water Heater
Listing and Financial Details
- Residential Lease
- Property Available on 11/11/25
- Tenant pays for all utilities
- Legal Lot and Block 5 / T
- Assessor Parcel Number R1349900T00501
Community Details
Overview
- Association fees include ground maintenance
- Neighborhood Management Inc Association
- Southridge Subdivision
Amenities
- Community Mailbox
Pet Policy
- Pet Deposit $500
- Dogs and Cats Allowed
Map
Source: North Texas Real Estate Information Systems (NTREIS)
MLS Number: 21109820
- 523 Whispering Winds Trail
- 606 Tidal Dr
- 521 Whispering Winds Trail
- 607 Whispering Winds Trail
- 600 Tidal Dr
- 605 Tidal Dr
- 611 Tidal Dr
- 614 River Ridge Dr
- 513 Tidal Dr
- 508 Regency Ct
- 4005 Sandstone Dr
- 714 Tidal Dr
- 3908 Edmondson Dr
- 808 Tidal Dr
- 805 Tidal Dr
- 4005 Turpin Dr
- 809 Tidal Dr
- 804 Pine Beach Dr
- 806 Pine Beach Dr
- 808 Pine Beach Dr
