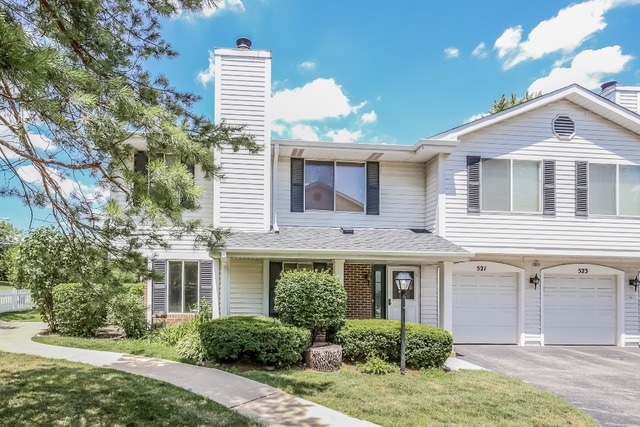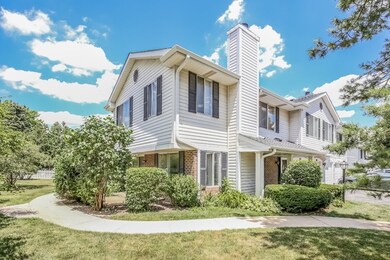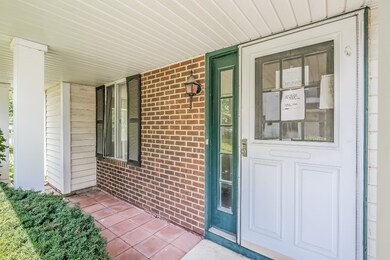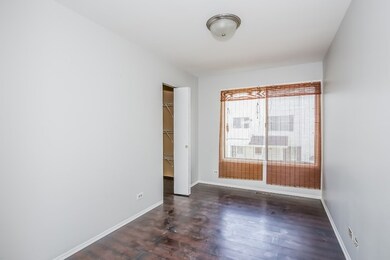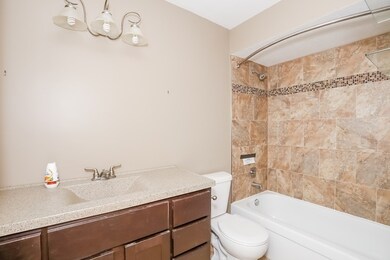
521 Willowcreek Ct Unit 115 Clarendon Hills, IL 60514
Estimated Value: $254,000 - $306,089
Highlights
- Wood Flooring
- Attached Garage
- Wood Burning Fireplace
- Holmes Elementary School Rated A-
About This Home
As of September 2016"Listing Broker and Seller assume no responsibility and make no guarantees, representations, warranties (express, implied or otherwise) as to the availability or accuracy of information contained herein."
Last Listed By
Realhome Services & Solutions, Inc. License #471002039 Listed on: 06/23/2016
Property Details
Home Type
- Condominium
Est. Annual Taxes
- $4,545
Year Built
- 1981
Lot Details
- 6
HOA Fees
- $284 per month
Parking
- Attached Garage
- Garage Transmitter
- Garage Door Opener
- Driveway
- Parking Included in Price
Home Design
- Brick Exterior Construction
Interior Spaces
- Wood Burning Fireplace
- Fireplace With Gas Starter
- Attached Fireplace Door
- Wood Flooring
- Washer and Dryer Hookup
Ownership History
Purchase Details
Home Financials for this Owner
Home Financials are based on the most recent Mortgage that was taken out on this home.Purchase Details
Home Financials for this Owner
Home Financials are based on the most recent Mortgage that was taken out on this home.Purchase Details
Home Financials for this Owner
Home Financials are based on the most recent Mortgage that was taken out on this home.Purchase Details
Purchase Details
Home Financials for this Owner
Home Financials are based on the most recent Mortgage that was taken out on this home.Purchase Details
Home Financials for this Owner
Home Financials are based on the most recent Mortgage that was taken out on this home.Purchase Details
Home Financials for this Owner
Home Financials are based on the most recent Mortgage that was taken out on this home.Purchase Details
Home Financials for this Owner
Home Financials are based on the most recent Mortgage that was taken out on this home.Similar Homes in Clarendon Hills, IL
Home Values in the Area
Average Home Value in this Area
Purchase History
| Date | Buyer | Sale Price | Title Company |
|---|---|---|---|
| Arambula Alejandro Jimenez | -- | Citywide Title Corporation | |
| Arambula Alejandro Jimenez | $175,000 | Attorney | |
| Dada Ghulam | $116,294 | Attorney | |
| Deutsche Bank National Trust Company | -- | None Available | |
| Ivicic Steve | $239,500 | Multiple | |
| Anderson Deborah | $176,500 | Law Title Pick Up | |
| Rockwell Benjamin J | $135,000 | Premier Title Company | |
| Palmieri Patricia Ann | -- | -- |
Mortgage History
| Date | Status | Borrower | Loan Amount |
|---|---|---|---|
| Open | Arambula Alejandro Jimenez | $184,100 | |
| Previous Owner | Arambula Alejandro Jimenez | $166,250 | |
| Previous Owner | Ivicic Steve | $227,525 | |
| Previous Owner | Anderson Deborah | $173,500 | |
| Previous Owner | Anderson Deborah | $140,880 | |
| Previous Owner | Rockwell Benjamin J | $128,250 | |
| Previous Owner | Palmieri Patricia Ann | $68,300 | |
| Closed | Anderson Deborah | $17,610 |
Property History
| Date | Event | Price | Change | Sq Ft Price |
|---|---|---|---|---|
| 09/06/2016 09/06/16 | Sold | $116,294 | -4.7% | $97 / Sq Ft |
| 08/13/2016 08/13/16 | Price Changed | $122,000 | 0.0% | $102 / Sq Ft |
| 08/10/2016 08/10/16 | Pending | -- | -- | -- |
| 07/07/2016 07/07/16 | Pending | -- | -- | -- |
| 07/07/2016 07/07/16 | Price Changed | $122,000 | +4.9% | $102 / Sq Ft |
| 06/23/2016 06/23/16 | Off Market | $116,294 | -- | -- |
| 06/23/2016 06/23/16 | For Sale | $122,000 | -- | $102 / Sq Ft |
Tax History Compared to Growth
Tax History
| Year | Tax Paid | Tax Assessment Tax Assessment Total Assessment is a certain percentage of the fair market value that is determined by local assessors to be the total taxable value of land and additions on the property. | Land | Improvement |
|---|---|---|---|---|
| 2023 | $4,545 | $77,950 | $14,260 | $63,690 |
| 2022 | $4,057 | $68,920 | $12,610 | $56,310 |
| 2021 | $3,940 | $68,140 | $12,470 | $55,670 |
| 2020 | $3,871 | $66,790 | $12,220 | $54,570 |
| 2019 | $3,727 | $64,080 | $11,720 | $52,360 |
| 2018 | $3,337 | $58,520 | $10,700 | $47,820 |
| 2017 | $2,895 | $52,140 | $10,300 | $41,840 |
| 2016 | $2,602 | $46,130 | $9,830 | $36,300 |
| 2015 | $2,558 | $43,400 | $9,250 | $34,150 |
| 2014 | $2,565 | $43,050 | $9,170 | $33,880 |
| 2013 | $2,503 | $42,850 | $9,130 | $33,720 |
Agents Affiliated with this Home
-
Cheryl Rabin
C
Seller's Agent in 2016
Cheryl Rabin
Realhome Services & Solutions, Inc.
(770) 612-7326
392 Total Sales
-
Andy Dadlani

Buyer's Agent in 2016
Andy Dadlani
Realcom Realty, Ltd
(630) 893-6000
167 Total Sales
Map
Source: Midwest Real Estate Data (MRED)
MLS Number: MRD09266311
APN: 09-14-118-057
- 5515 Barclay Ct Unit 46
- 5730 Concord Ln Unit 6
- 5740 Concord Ln
- 5701 Clarendon Hills Rd
- 102 59th St
- 5509 S Quincy St
- 259 Walker Ave
- 5740 Alabama Ave
- 5848 Clarendon Hills Rd
- 210 S Prospect Ave
- 5890 Alabama Ave
- 5802 Tennessee Ave
- 5860 Virginia Ave
- 5823 Bentley Ave
- 928 S Monroe St
- 5711 S Monroe St
- 372 55th St
- 387 Coventry Ct Unit 26
- 6151 Knoll Wood Rd Unit 306
- 511 W 56th St
- 576 Willowcreek Ct Unit 213
- 546 Willowcreek Ct Unit C9
- 521 Willowcreek Ct Unit 115
- 505 Willowcreek Ct Unit 46
- 538 Willowcreek Ct Unit 38
- 564 Willowcreek Ct Unit 411
- 583 Willowcreek Ct Unit 44
- 531 Willowcreek Ct Unit 316
- 511 Willowcreek Ct Unit 16
- 581 Willowcreek Ct Unit 34
- 542 Willowcreek Ct Unit 18
- 517 Willowcreek Ct Unit 37
- 587 Willowcreek Ct Unit 35
- 541 Willowcreek Ct Unit 217
- 555 Willowcreek Ct Unit 31
- 568 Willowcreek Ct Unit 312
- 567 Willowcreek Ct Unit 42
- 505 Willowcreek Ct Unit 505
- 576 Willowcreek Ct Unit 1
- 536 Willowcreek Ct Unit 28
