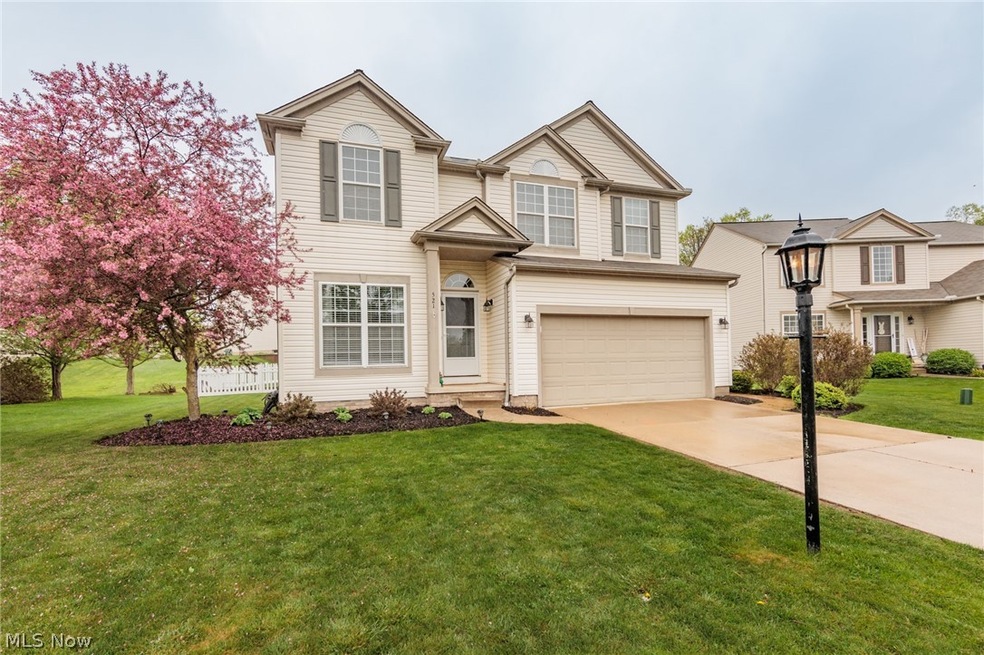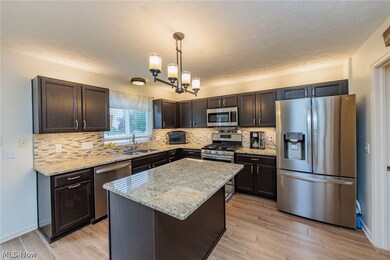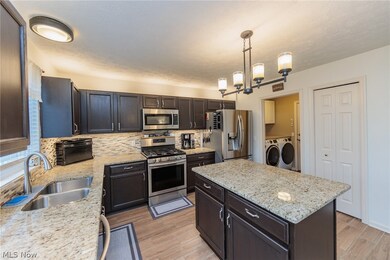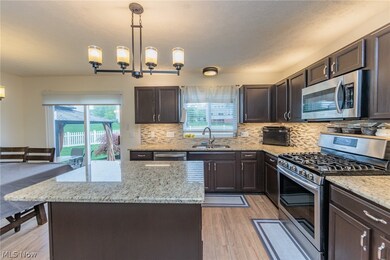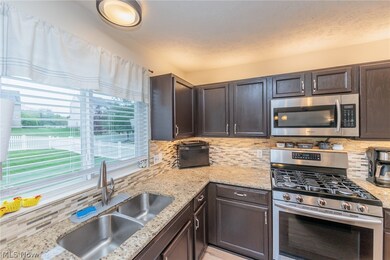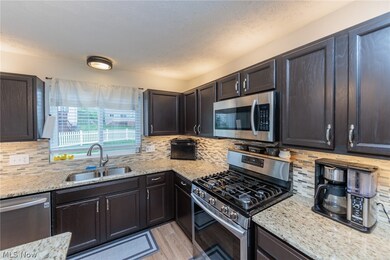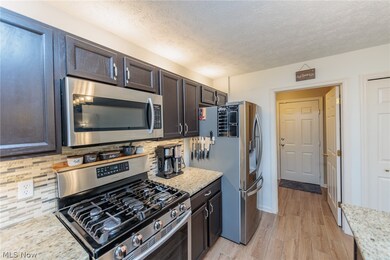
521 Windham Ct Broadview Heights, OH 44147
Highlights
- Colonial Architecture
- 1 Fireplace
- 2 Car Attached Garage
- North Royalton Middle School Rated A
- Cul-De-Sac
- Forced Air Heating and Cooling System
About This Home
As of August 2024This updated colonial in New Hampton features 4 bedrooms, 2.5 baths, and first floor bonus space which can be used a dining room, office, or playroom! Located on a quiet cul-de-sac in the desirable New Hampton Development, this home is sure to charm! Many updates throughout to include new carpet in main areas (2024), new paint in main areas (2024), updated/remodeled baths (2024), updated kitchen (2016) featuring granite counters, tile backsplash, and custom tile flooring! The patio doors open to your stamped concrete patio with newer gazebo and completely fenced yard (fence in 2023). There are new blinds throughout the lower level (2024) and 3 year old appliances to include washer and dryer to complete the first floor! The second floor features the large owner's suite with huge walk-in closet and fully remodeled bath! Three additional bedrooms and another full bath complete the second level! The full basement has tons of potential and offers additional living and/or storage space! The neighborhood amenities which include pool and playground add to the appeal of this great home! Oh, and a whole house dehumidifer and UV ight in furnace for eliminating viruses/bacteria are also included! Make your appointment today to tour this great home!
Last Agent to Sell the Property
Keller Williams Elevate Brokerage Email: tresaklein@gmail.com 440-342-5766 License #2007005579 Listed on: 05/01/2024

Co-Listed By
Keller Williams Elevate Brokerage Email: tresaklein@gmail.com 440-342-5766 License #2011001849
Home Details
Home Type
- Single Family
Est. Annual Taxes
- $6,488
Year Built
- Built in 2002
Lot Details
- 7,449 Sq Ft Lot
- Lot Dimensions are 67x109
- Cul-De-Sac
HOA Fees
- $40 Monthly HOA Fees
Parking
- 2 Car Attached Garage
Home Design
- Colonial Architecture
- Fiberglass Roof
- Asphalt Roof
- Vinyl Siding
Interior Spaces
- 2-Story Property
- 1 Fireplace
- Partially Finished Basement
- Basement Fills Entire Space Under The House
Bedrooms and Bathrooms
- 4 Bedrooms
- 2.5 Bathrooms
Utilities
- Forced Air Heating and Cooling System
- Heating System Uses Gas
Community Details
- Association fees include common area maintenance, recreation facilities
- New Hampton Association
- New Hampton Subdivision
Listing and Financial Details
- Assessor Parcel Number 585-23-042
Ownership History
Purchase Details
Home Financials for this Owner
Home Financials are based on the most recent Mortgage that was taken out on this home.Purchase Details
Home Financials for this Owner
Home Financials are based on the most recent Mortgage that was taken out on this home.Purchase Details
Home Financials for this Owner
Home Financials are based on the most recent Mortgage that was taken out on this home.Purchase Details
Home Financials for this Owner
Home Financials are based on the most recent Mortgage that was taken out on this home.Purchase Details
Home Financials for this Owner
Home Financials are based on the most recent Mortgage that was taken out on this home.Purchase Details
Home Financials for this Owner
Home Financials are based on the most recent Mortgage that was taken out on this home.Similar Homes in the area
Home Values in the Area
Average Home Value in this Area
Purchase History
| Date | Type | Sale Price | Title Company |
|---|---|---|---|
| Warranty Deed | $410,000 | Chicago Title | |
| Survivorship Deed | $305,000 | None Available | |
| Warranty Deed | $200,000 | Chicago Title Insurance Co | |
| Survivorship Deed | $220,000 | Lawyers Title Akron | |
| Interfamily Deed Transfer | -- | Suntrust Title | |
| Corporate Deed | $208,000 | Pulte Title Agency Llc |
Mortgage History
| Date | Status | Loan Amount | Loan Type |
|---|---|---|---|
| Open | $328,000 | New Conventional | |
| Previous Owner | $274,500 | New Conventional | |
| Previous Owner | $150,000 | Credit Line Revolving | |
| Previous Owner | $160,000 | Purchase Money Mortgage | |
| Previous Owner | $187,000 | Purchase Money Mortgage | |
| Previous Owner | $36,750 | Credit Line Revolving | |
| Previous Owner | $10,000 | Credit Line Revolving | |
| Previous Owner | $177,000 | Purchase Money Mortgage | |
| Previous Owner | $176,750 | No Value Available |
Property History
| Date | Event | Price | Change | Sq Ft Price |
|---|---|---|---|---|
| 08/08/2024 08/08/24 | Sold | $410,000 | +2.5% | $128 / Sq Ft |
| 05/04/2024 05/04/24 | Pending | -- | -- | -- |
| 05/01/2024 05/01/24 | For Sale | $399,900 | +31.1% | $125 / Sq Ft |
| 03/19/2021 03/19/21 | Sold | $305,000 | 0.0% | $139 / Sq Ft |
| 02/05/2021 02/05/21 | Price Changed | $305,000 | +9.0% | $139 / Sq Ft |
| 02/02/2021 02/02/21 | Pending | -- | -- | -- |
| 01/31/2021 01/31/21 | For Sale | $279,800 | -- | $127 / Sq Ft |
Tax History Compared to Growth
Tax History
| Year | Tax Paid | Tax Assessment Tax Assessment Total Assessment is a certain percentage of the fair market value that is determined by local assessors to be the total taxable value of land and additions on the property. | Land | Improvement |
|---|---|---|---|---|
| 2024 | $6,573 | $106,750 | $25,165 | $81,585 |
| 2023 | $6,530 | $98,360 | $24,050 | $74,310 |
| 2022 | $6,488 | $98,350 | $24,045 | $74,305 |
| 2021 | $6,586 | $98,350 | $24,050 | $74,310 |
| 2020 | $6,096 | $87,050 | $21,280 | $65,770 |
| 2019 | $5,926 | $248,700 | $60,800 | $187,900 |
| 2018 | $6,001 | $87,050 | $21,280 | $65,770 |
| 2017 | $5,112 | $71,890 | $17,290 | $54,600 |
| 2016 | $4,868 | $71,890 | $17,290 | $54,600 |
| 2015 | $4,677 | $71,890 | $17,290 | $54,600 |
| 2014 | $4,677 | $70,000 | $16,940 | $53,060 |
Agents Affiliated with this Home
-
Tresa Klein

Seller's Agent in 2024
Tresa Klein
Keller Williams Elevate
(440) 342-5766
3 in this area
150 Total Sales
-
Roger Nair

Seller Co-Listing Agent in 2024
Roger Nair
Keller Williams Elevate
(330) 741-9426
6 in this area
529 Total Sales
-
Cynthia Toth

Buyer's Agent in 2024
Cynthia Toth
Coldwell Banker Schmidt Realty
(216) 978-8961
2 in this area
58 Total Sales
-
Barbara Wilson

Seller's Agent in 2021
Barbara Wilson
Howard Hanna
(330) 807-2778
4 in this area
1,360 Total Sales
-
Jamie Powers

Seller Co-Listing Agent in 2021
Jamie Powers
Howard Hanna
(330) 805-5197
7 in this area
1,124 Total Sales
Map
Source: MLS Now
MLS Number: 5032935
APN: 585-23-042
- 425 Bordeaux Blvd
- 433 Bordeaux Blvd
- 456 Bordeaux Blvd
- Tuscany Plan at Bordeaux Crossings
- Sonoma Plan at Bordeaux Crossings
- Napa Valley Plan at Bordeaux Crossings
- Mendoza Plan at Bordeaux Crossings
- Barossa Plan at Bordeaux Crossings
- 10305 Broadview Rd
- 1381 Hamilton Dr
- 14 Meadow Crest Cir
- 101 Vista Ridge Cir
- 4350 E Boston Rd
- 1387 Apple Valley Ct
- 1890 Hampton Run Unit 10
- 5266 Chickasaw Rd
- 1470 Fireside Trail
- 9990 Broadview Rd
- 283 Prestwick Dr
- 1140 Fireside Trail
