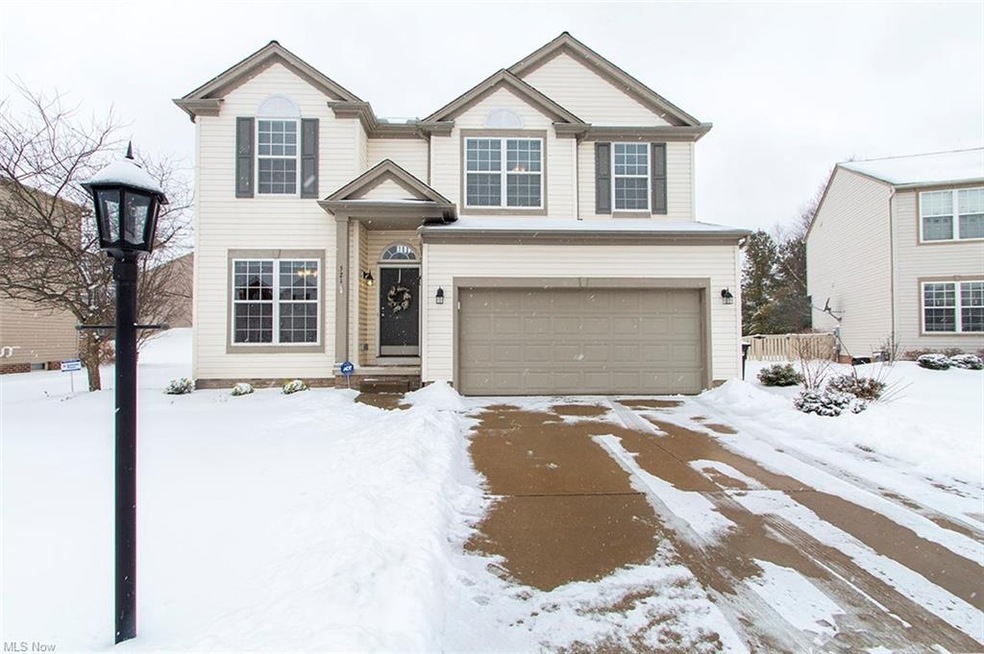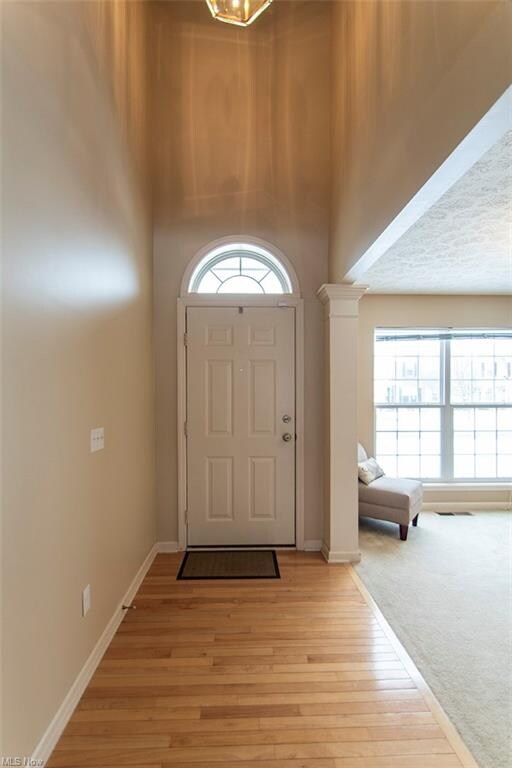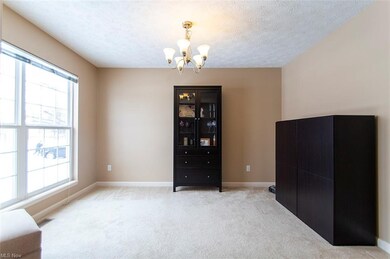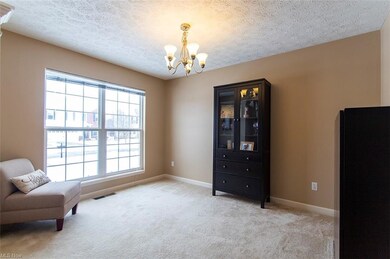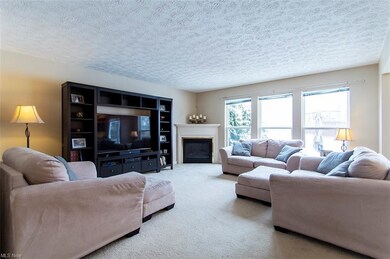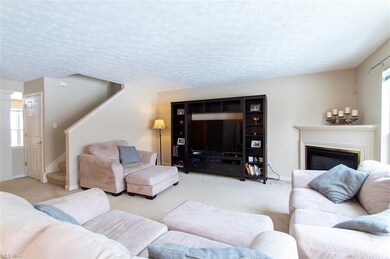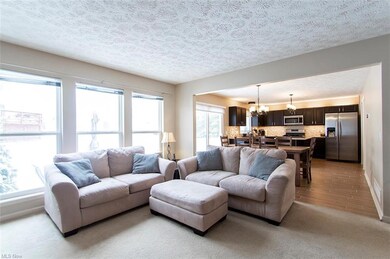
521 Windham Ct Broadview Heights, OH 44147
Highlights
- Colonial Architecture
- 1 Fireplace
- 2 Car Attached Garage
- North Royalton Middle School Rated A
- Cul-De-Sac
- Home Security System
About This Home
As of August 2024Don’t miss this great opportunity. This inviting colonial is located on a cul-de-sac street in the popular New Hampton subdivision. Enjoy a nice neutral décor and open floor plan. A spacious great room is complimented with a gas log fireplace. A beautiful eat-in kitchen was remodeled in 2016 and features granite countertops with a tile backsplash, an island, custom tile flooring, and stainless steel appliances. Patio doors welcome you out to a stamped concrete patio with a fire pit. The dining room is currently being used as a sitting/play area. First floor laundry room with cabinets. A large owner’s suite is complete with a remodeled updated bath and huge walk-in closet. Three additional bedrooms and another full bath complete the second floor. A full basement offers a lot of potential for finishing. A neighborhood pool and playground are extra amenities offered with this great home. AC unit is approx. three years old.
Home Details
Home Type
- Single Family
Est. Annual Taxes
- $6,096
Year Built
- Built in 2002
Lot Details
- 7,449 Sq Ft Lot
- Lot Dimensions are 67x109
- Cul-De-Sac
HOA Fees
- $35 Monthly HOA Fees
Parking
- 2 Car Attached Garage
Home Design
- Colonial Architecture
- Asphalt Roof
- Vinyl Construction Material
Interior Spaces
- 2,196 Sq Ft Home
- 2-Story Property
- 1 Fireplace
Kitchen
- Range
- Microwave
- Dishwasher
- Disposal
Bedrooms and Bathrooms
- 4 Bedrooms
Unfinished Basement
- Basement Fills Entire Space Under The House
- Sump Pump
Home Security
- Home Security System
- Fire and Smoke Detector
Utilities
- Forced Air Heating and Cooling System
- Heating System Uses Gas
Community Details
- New Hampton Community
Listing and Financial Details
- Assessor Parcel Number 585-23-042
Ownership History
Purchase Details
Home Financials for this Owner
Home Financials are based on the most recent Mortgage that was taken out on this home.Purchase Details
Home Financials for this Owner
Home Financials are based on the most recent Mortgage that was taken out on this home.Purchase Details
Home Financials for this Owner
Home Financials are based on the most recent Mortgage that was taken out on this home.Purchase Details
Home Financials for this Owner
Home Financials are based on the most recent Mortgage that was taken out on this home.Purchase Details
Home Financials for this Owner
Home Financials are based on the most recent Mortgage that was taken out on this home.Purchase Details
Home Financials for this Owner
Home Financials are based on the most recent Mortgage that was taken out on this home.Map
Similar Homes in the area
Home Values in the Area
Average Home Value in this Area
Purchase History
| Date | Type | Sale Price | Title Company |
|---|---|---|---|
| Warranty Deed | $410,000 | Chicago Title | |
| Survivorship Deed | $305,000 | None Available | |
| Warranty Deed | $200,000 | Chicago Title Insurance Co | |
| Survivorship Deed | $220,000 | Lawyers Title Akron | |
| Interfamily Deed Transfer | -- | Suntrust Title | |
| Corporate Deed | $208,000 | Pulte Title Agency Llc |
Mortgage History
| Date | Status | Loan Amount | Loan Type |
|---|---|---|---|
| Open | $328,000 | New Conventional | |
| Previous Owner | $274,500 | New Conventional | |
| Previous Owner | $150,000 | Credit Line Revolving | |
| Previous Owner | $160,000 | Purchase Money Mortgage | |
| Previous Owner | $187,000 | Purchase Money Mortgage | |
| Previous Owner | $36,750 | Credit Line Revolving | |
| Previous Owner | $10,000 | Credit Line Revolving | |
| Previous Owner | $177,000 | Purchase Money Mortgage | |
| Previous Owner | $176,750 | No Value Available |
Property History
| Date | Event | Price | Change | Sq Ft Price |
|---|---|---|---|---|
| 08/08/2024 08/08/24 | Sold | $410,000 | +2.5% | $128 / Sq Ft |
| 05/04/2024 05/04/24 | Pending | -- | -- | -- |
| 05/01/2024 05/01/24 | For Sale | $399,900 | +31.1% | $125 / Sq Ft |
| 03/19/2021 03/19/21 | Sold | $305,000 | 0.0% | $139 / Sq Ft |
| 02/05/2021 02/05/21 | Price Changed | $305,000 | +9.0% | $139 / Sq Ft |
| 02/02/2021 02/02/21 | Pending | -- | -- | -- |
| 01/31/2021 01/31/21 | For Sale | $279,800 | -- | $127 / Sq Ft |
Tax History
| Year | Tax Paid | Tax Assessment Tax Assessment Total Assessment is a certain percentage of the fair market value that is determined by local assessors to be the total taxable value of land and additions on the property. | Land | Improvement |
|---|---|---|---|---|
| 2024 | $6,573 | $106,750 | $25,165 | $81,585 |
| 2023 | $6,530 | $98,360 | $24,050 | $74,310 |
| 2022 | $6,488 | $98,350 | $24,045 | $74,305 |
| 2021 | $6,586 | $98,350 | $24,050 | $74,310 |
| 2020 | $6,096 | $87,050 | $21,280 | $65,770 |
| 2019 | $5,926 | $248,700 | $60,800 | $187,900 |
| 2018 | $6,001 | $87,050 | $21,280 | $65,770 |
| 2017 | $5,112 | $71,890 | $17,290 | $54,600 |
| 2016 | $4,868 | $71,890 | $17,290 | $54,600 |
| 2015 | $4,677 | $71,890 | $17,290 | $54,600 |
| 2014 | $4,677 | $70,000 | $16,940 | $53,060 |
Source: MLS Now
MLS Number: 4253235
APN: 585-23-042
- 463 Cornell Dr
- 4794 Snow Blossom Ln
- 420 Wakefield Run Blvd
- 4851 Snow Blossom Ln
- 246 Stone Canyon Ct
- 2050 McClaren Ln
- 3714 Braemar Dr
- 1450 W Edgerton Rd
- 4850 Valleybrook Dr
- 9965 Hidden Hollow Trail
- 790 Walden Pond Cir
- 4900 E Edgerton Rd
- 9790 Hidden Hollow Trail
- 4736 Alger Rd
- V/L Akins Rd
- 9425 Avery Rd
- 103 Town Centre Dr
- 6307 Miller Rd
- 5420 Riverview Dr
- 4085 Brush Rd
