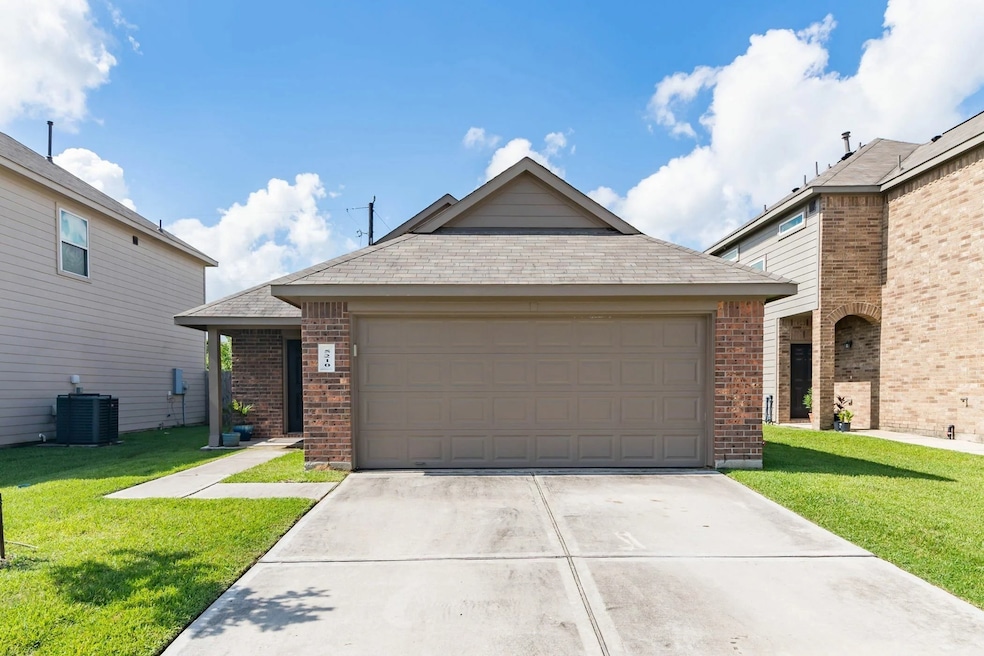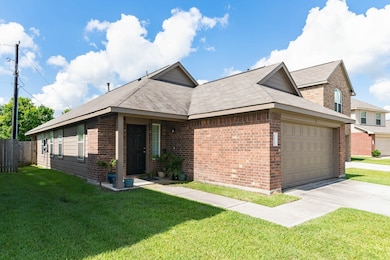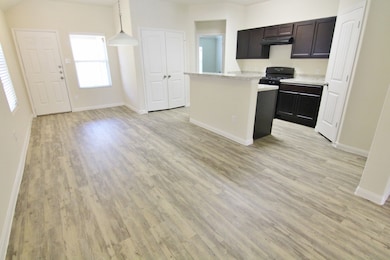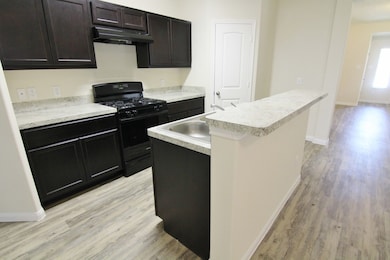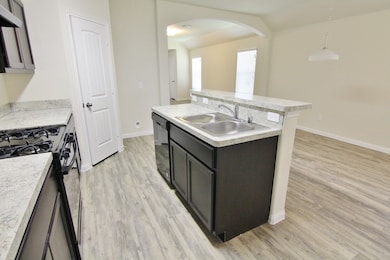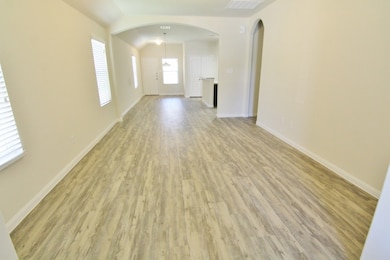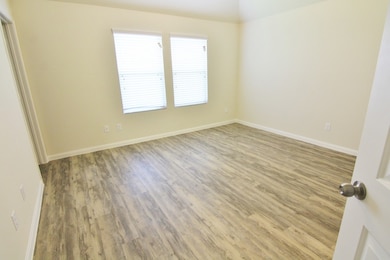5210 Belton Springs Ln Houston, TX 77048
Minnetex NeighborhoodHighlights
- Traditional Architecture
- 2 Car Attached Garage
- Breakfast Bar
- Walk-In Pantry
- Cooling System Powered By Gas
- Bathtub with Shower
About This Home
This newly renovated Charlotte II Plan is a charming one-story home featuring 3 bedrooms and 2 bathrooms. The layout includes an open-concept family room and dining area with a clear view into the kitchen, creating a spacious and connected main living space. The primary suite is privately located at the back of the home and includes a full bathroom and walk-in closet. Two secondary bedrooms are situated at the front, sharing a nearby full bath. A small front porch and rear patio add outdoor comfort. Features include wood-grain vinyl plank flooring, a two-car attached garage, fenced backyard, and a sprinkler system. All homes are SimplyMaintained for a $100 monthly fee that includes front and back yard lawn care and exterior pest control.
Home Details
Home Type
- Single Family
Est. Annual Taxes
- $3,098
Year Built
- Built in 2017
Lot Details
- Back Yard Fenced
- Sprinkler System
Parking
- 2 Car Attached Garage
Home Design
- Traditional Architecture
Interior Spaces
- 1,307 Sq Ft Home
- 1-Story Property
- Window Treatments
- Living Room
- Fire and Smoke Detector
- Washer and Electric Dryer Hookup
Kitchen
- Breakfast Bar
- Walk-In Pantry
- Gas Oven
- Gas Range
- Dishwasher
- Kitchen Island
- Disposal
Flooring
- Vinyl Plank
- Vinyl
Bedrooms and Bathrooms
- 3 Bedrooms
- 2 Full Bathrooms
- Bathtub with Shower
Schools
- Frost Elementary School
- Thomas Middle School
- Sterling High School
Utilities
- Cooling System Powered By Gas
- Central Heating and Cooling System
- Heating System Uses Gas
- No Utilities
Listing and Financial Details
- Property Available on 11/5/25
- Long Term Lease
Community Details
Overview
- Simplyhome By Camillo Properties Association
- Almeda Trace Subdivision
Pet Policy
- Call for details about the types of pets allowed
- Pet Deposit Required
Map
Source: Houston Association of REALTORS®
MLS Number: 76451662
APN: 1284320040015
- 4707 Allison Rd
- 5551 Allison Rd
- 4811 Peanut Butter and Jelly Dr
- 12810 Marciano St
- 4920 Almeda Genoa Rd
- 5540 Almeda Genoa Rd
- 4821 Peanut Butter and Jelly Dr
- 4809 Peanut Butter and Jelly Dr
- 4905 Fuqua St
- 4817 Peanut Butter and Jelly Dr
- ASPEN Plan at Legacy Village
- BOXWOOD Plan at Legacy Village
- 4815 Peanut Butter and Jelly Dr
- 12916 Ami and Tami Place
- 4807 Tili and Gili St
- 5015 Schurmier Rd
- 6845 Almeda-Genoa Rd
- 0 Willardville St
- 5602 Giving Grace Way
- 4601 Almeda Genoa Rd
- 13328 Bald Eagle Way
- 13330 Bald Eagle Ln
- 13106 Ingram Gap Ln
- 13311 Bald Eagle Way
- 13419 Lucky Bill Ln
- 13305 Nabob Dr
- 13307 Nabob Dr
- 5551 Allison Rd
- 0 Almeda Genoa Rd Unit 26267945
- 12810 Marciano St
- 4810 Centipede Rd Unit B
- 13306 Galaga Unit B
- 12426 Dawn Terrace
- 5425 E Orem Dr
- 6027 Sunrise Light Ln
- 0 Fuqua E Unit 47785589
- 5814 Dawns Height Ct
- 6011 Peaceful Ridge Dr
- 6126 Dawn Misty Ln
- 5907 Allison Rd
