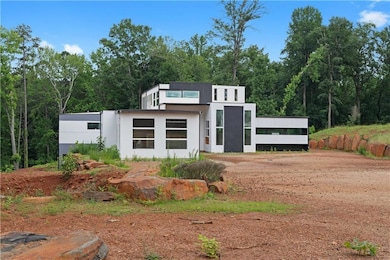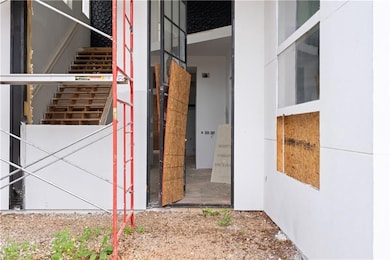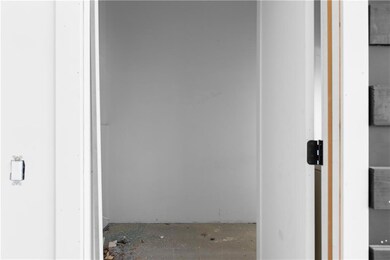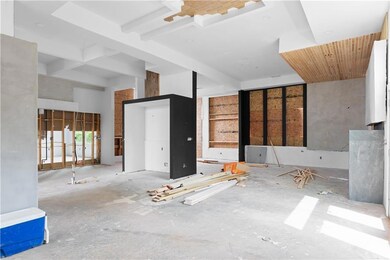Discover a rare opportunity to shape your dream home in this unfinished residence that sits on 7.36 acres. The home spans approximately
5,316 square feet, with a framework in place for 5 bedrooms and 6.5 bathrooms. Its existing structure showcases dramatic vaulted
ceilings, expansive open living areas, and large windows that highlight the natural setting. As an unfinished build, this property invites you
to complete it to your personal taste. The current layout suggests space for a gourmet kitchen, including a quartz waterfall island and
butler’s pantry, as well as a grand foyer that opens into a soaring two-story living area. There's room for multiple flexible spaces, such as a
media room, home office, sunroom, and a walk-out basement. An expansive terrace offers the potential to be transformed into an outdoor
retreat with a pool, spa, kitchen, and glass railings to fully enjoy the surrounding. With ample acreage, there's also the possibility of adding
additional structures or future homes, making it ideal for those considering a private compound or long-term investment. If you’re
searching for a one-of-a-kind home, 5210 Brownlee Rd offers the space, setting, and flexibility to bring your vision to life.







