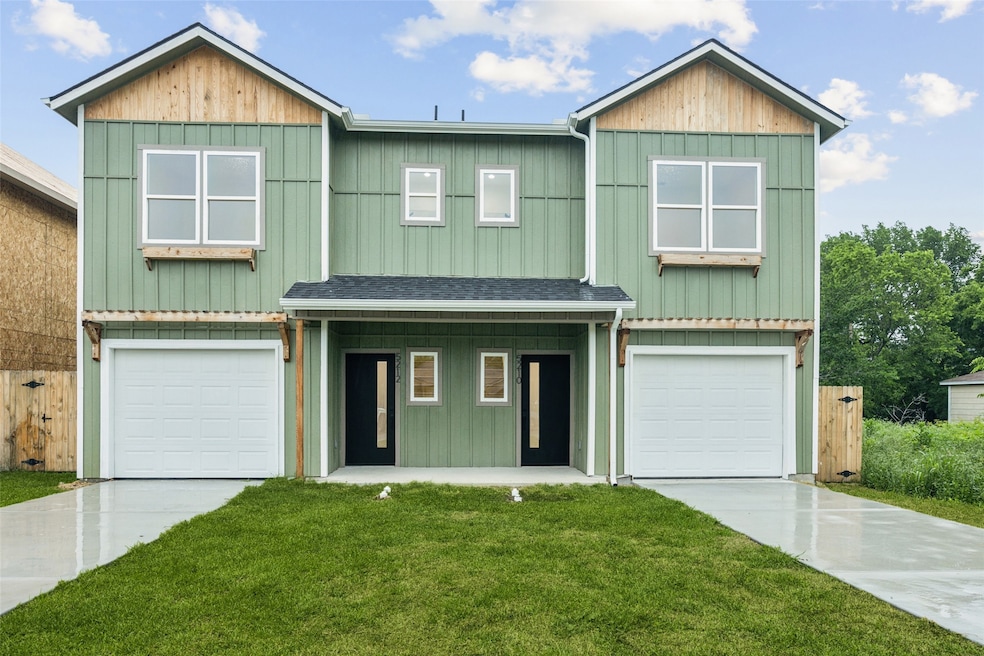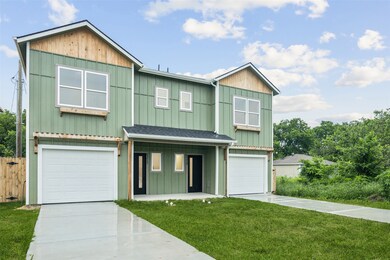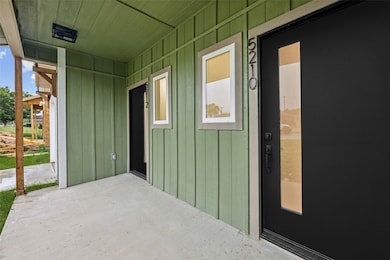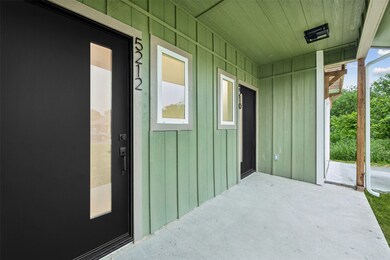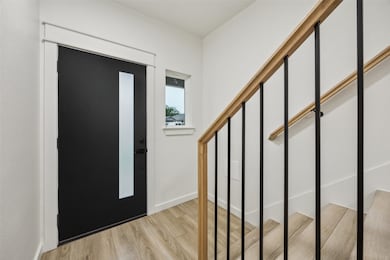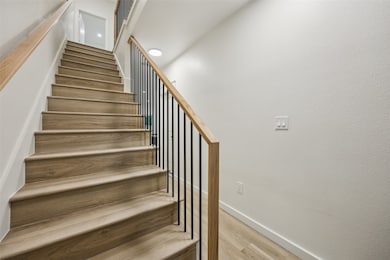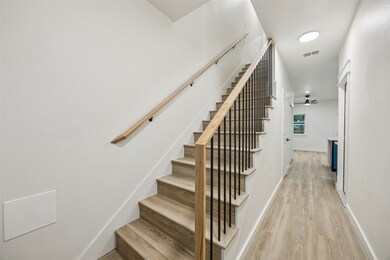5210 Calloway St Sansom Park, TX NULL
Highlights
- New Construction
- Vaulted Ceiling
- Wood Flooring
- Open Floorplan
- Traditional Architecture
- Private Yard
About This Home
Now available for lease, this brand-new farmhouse-style duplex unit offers 1,390 square feet of beautifully designed living space in a prime location. Featuring three spacious bedrooms, two and a half bathrooms, and a private one-car garage, this home combines modern comfort with timeless charm. The open-concept main level includes a bright living and dining area that flows seamlessly into a stylish kitchen equipped with stainless steel appliances, an electric cooktop and oven, large island, tiled backsplash, and walk-in pantry. Gorgeous plank hardwood floors run throughout the main floor, which also includes a convenient half bath and utility closet. Glass doors open to a private backyard—perfect for relaxing or entertaining. Upstairs, the primary suite boasts a walk-in closet and an en-suite bath with dual sinks and a walk-in shower, while two additional guest bedrooms share a full bath with a separate shower. With a charming front porch, lush landscaping, and thoughtful finishes throughout, this newly completed home is ready for its first tenant. Don't miss the opportunity to lease this stunning, move-in-ready property—schedule a showing today!
Listing Agent
Real Broker, LLC Brokerage Phone: 817-657-2470 License #0668097 Listed on: 05/15/2025

Townhouse Details
Home Type
- Townhome
Year Built
- Built in 2025 | New Construction
Lot Details
- 5,840 Sq Ft Lot
- Gated Home
- Wood Fence
- Landscaped
- Private Yard
- Back Yard
Parking
- 1 Car Direct Access Garage
- Inside Entrance
- Parking Accessed On Kitchen Level
- Lighted Parking
- Front Facing Garage
- Garage Door Opener
- Driveway
Home Design
- House
- Single Family Home
- Duplex
- Traditional Architecture
- Attached Home
- Slab Foundation
- Shingle Roof
- Composition Roof
Interior Spaces
- 1,390 Sq Ft Home
- 2-Story Property
- Open Floorplan
- Vaulted Ceiling
- Ceiling Fan
- Wood Flooring
- Security Lights
- Washer and Electric Dryer Hookup
Kitchen
- Eat-In Kitchen
- Electric Oven
- Electric Cooktop
- Microwave
- Dishwasher
- Kitchen Island
- Disposal
Bedrooms and Bathrooms
- 3 Bedrooms
- Walk-In Closet
- Double Vanity
Outdoor Features
- Covered patio or porch
- Exterior Lighting
- Rain Gutters
Schools
- James Elementary School
- Castleberr High School
Utilities
- Central Heating and Cooling System
- Vented Exhaust Fan
- High Speed Internet
- Cable TV Available
Listing and Financial Details
- Residential Lease
- Property Available on 5/13/25
- Tenant pays for all utilities
- 12 Month Lease Term
- Legal Lot and Block 11 / 18
Community Details
Overview
- Robertson Hunter Add Subdivision
Pet Policy
- No Pets Allowed
Security
- Carbon Monoxide Detectors
- Fire and Smoke Detector
Map
Source: North Texas Real Estate Information Systems (NTREIS)
MLS Number: 20935398
- 5209 Crowley St
- 5212 Crowley St
- 5840 Calloway St
- 5230 Urbanview St
- 5404 Graham St
- 5506 Urbanview St
- 5720 Yeary St
- 5813 Terrace Trail
- 4817 Urbanview St
- 4812 Flagstone Dr
- 5842 Jacksboro Hwy
- 5829 Waddell St
- 2500 Capri Dr
- 4925 Terrace Trail
- 2259 Yale St
- 3307 Roberts Cut Off Rd
- 2217 Andover St
- 6004 Yeary St
- 4817 Trena St
- 5001 Jacksboro Hwy
- 5205 Calloway St Unit A
- 2900 La Junta St
- 2500 Washington Ave
- 5050 Azle Ave
- 5600 Azle Ave
- 5712 Azle Ave
- 4100 Tiburon St
- 4817 Trena St
- 3003 NW 21st St
- 5105 Circle Ridge Dr W
- 4224 Mantis St
- 2213 Capri Dr Unit 115
- 2923 Azle Ave
- 6225 Shady Oaks Manor Dr
- 3144 NW 33rd St
- 6303 Shady Oaks Manor Dr
- 5222 Shadydell Dr
- 1805 Melba Ct
- 4700 Huffines Blvd
- 5731 Shadydell Dr
