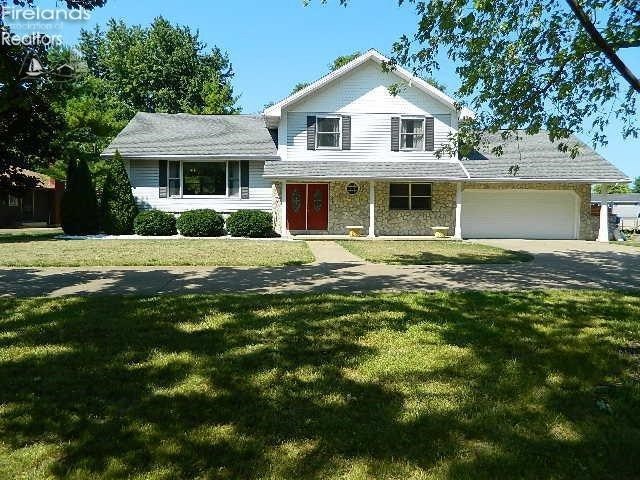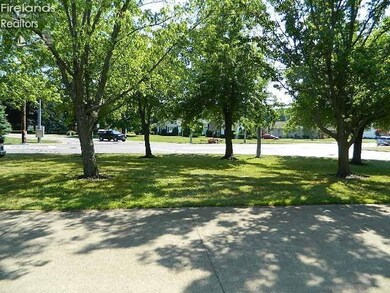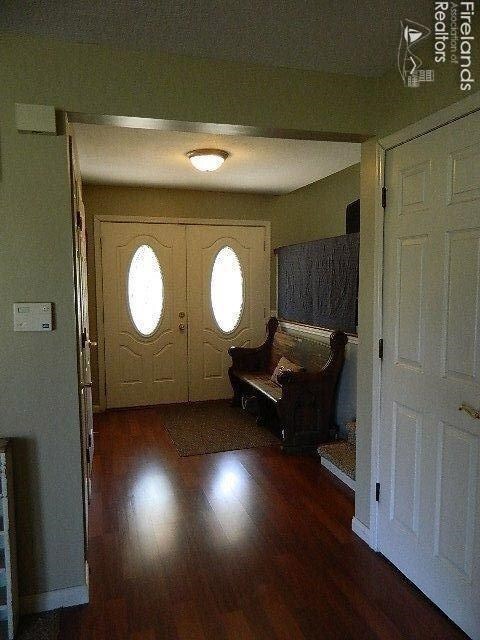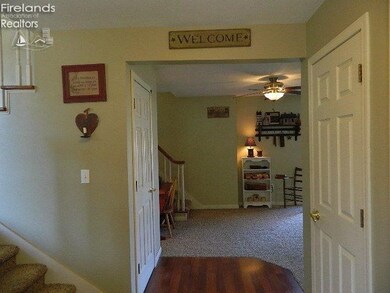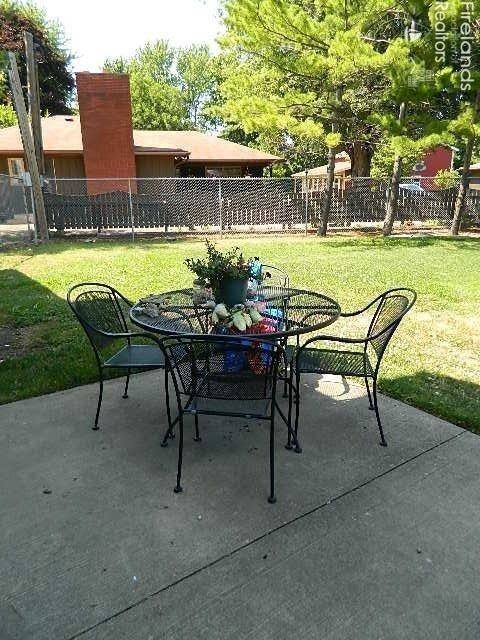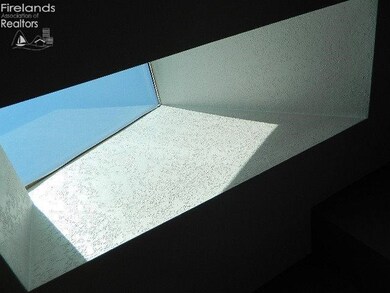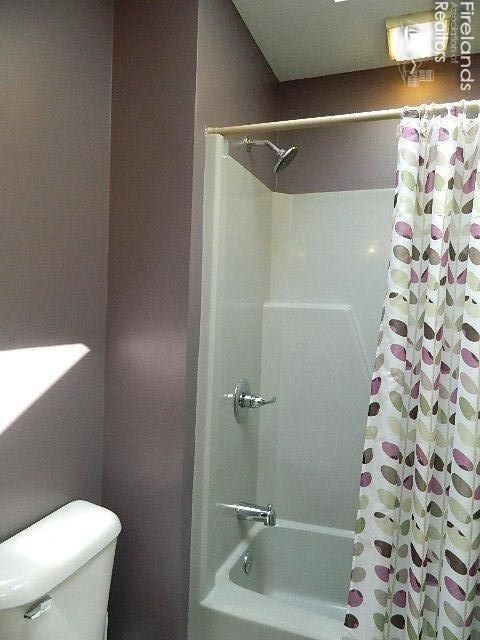
5210 Columbus Ave Sandusky, OH 44870
Highlights
- 0.72 Acre Lot
- Brick or Stone Mason
- Laundry Room
- 2 Car Direct Access Garage
- Living Room
- Entrance Foyer
About This Home
As of December 2021Tastefully decorated Perkins Township home with 4 bedrooms and 2.5 baths! Interior features kitchen with newer flooring and countertops, new glass skylight in the upstairs bathroom for an abundance of natural light, fireplace, finished basement. Master Bedroom has own private bath. Brand new belt driven garage door. Fully fenced in backyard. Ceiling fans and led lighting in every room. Home has very open concept with fresh paint throughout!
Co-Listed By
Default zSystem
zSystem Default
Home Details
Home Type
- Single Family
Est. Annual Taxes
- $3,725
Year Built
- Built in 1989
Lot Details
- 0.72 Acre Lot
Parking
- 2 Car Direct Access Garage
- Garage Door Opener
- Open Parking
- Off-Street Parking
Home Design
- Split Level Home
- Brick or Stone Mason
- Asphalt Roof
- Vinyl Siding
Interior Spaces
- 1,798 Sq Ft Home
- Ceiling Fan
- Wood Burning Fireplace
- Entrance Foyer
- Family Room
- Living Room
- Dining Room
- Finished Basement
- Laundry in Basement
Kitchen
- Range<<rangeHoodToken>>
- <<microwave>>
- Dishwasher
Bedrooms and Bathrooms
- 4 Bedrooms
- Primary bedroom located on second floor
Laundry
- Laundry Room
- Dryer
- Washer
Utilities
- Forced Air Heating and Cooling System
- Heating System Uses Natural Gas
- TV Antenna
Listing and Financial Details
- Assessor Parcel Number 3200956.000
Ownership History
Purchase Details
Home Financials for this Owner
Home Financials are based on the most recent Mortgage that was taken out on this home.Purchase Details
Home Financials for this Owner
Home Financials are based on the most recent Mortgage that was taken out on this home.Purchase Details
Home Financials for this Owner
Home Financials are based on the most recent Mortgage that was taken out on this home.Purchase Details
Purchase Details
Purchase Details
Purchase Details
Home Financials for this Owner
Home Financials are based on the most recent Mortgage that was taken out on this home.Purchase Details
Home Financials for this Owner
Home Financials are based on the most recent Mortgage that was taken out on this home.Similar Homes in Sandusky, OH
Home Values in the Area
Average Home Value in this Area
Purchase History
| Date | Type | Sale Price | Title Company |
|---|---|---|---|
| Warranty Deed | $168,750 | Southern Title | |
| Warranty Deed | $144,500 | Fidelity National Title Comp | |
| Survivorship Deed | $122,500 | Attorney | |
| Warranty Deed | $44,000 | Wolph Title Inc | |
| Warranty Deed | $155,000 | Hartung Title | |
| Quit Claim Deed | -- | None Available | |
| Special Warranty Deed | $95,000 | Magee Title Agency | |
| Deed | $150,000 | -- |
Mortgage History
| Date | Status | Loan Amount | Loan Type |
|---|---|---|---|
| Open | $219,637 | FHA | |
| Previous Owner | $147,604 | VA | |
| Previous Owner | $116,000 | New Conventional | |
| Previous Owner | $116,375 | New Conventional | |
| Previous Owner | $125,000 | Future Advance Clause Open End Mortgage | |
| Previous Owner | $100,000 | New Conventional |
Property History
| Date | Event | Price | Change | Sq Ft Price |
|---|---|---|---|---|
| 12/17/2021 12/17/21 | Sold | $225,000 | -2.1% | $125 / Sq Ft |
| 12/13/2021 12/13/21 | Pending | -- | -- | -- |
| 09/28/2021 09/28/21 | For Sale | $229,900 | +59.1% | $128 / Sq Ft |
| 09/16/2016 09/16/16 | Sold | $144,500 | +1.0% | $80 / Sq Ft |
| 08/26/2016 08/26/16 | Pending | -- | -- | -- |
| 07/20/2016 07/20/16 | For Sale | $143,000 | -- | $80 / Sq Ft |
Tax History Compared to Growth
Tax History
| Year | Tax Paid | Tax Assessment Tax Assessment Total Assessment is a certain percentage of the fair market value that is determined by local assessors to be the total taxable value of land and additions on the property. | Land | Improvement |
|---|---|---|---|---|
| 2024 | $3,725 | $81,529 | $14,392 | $67,137 |
| 2023 | $3,725 | $73,783 | $11,893 | $61,890 |
| 2022 | $4,134 | $73,783 | $11,893 | $61,890 |
| 2021 | $4,129 | $52,880 | $11,890 | $40,990 |
| 2020 | $2,657 | $47,900 | $11,890 | $36,010 |
| 2019 | $2,734 | $47,900 | $11,890 | $36,010 |
| 2018 | $2,736 | $47,900 | $11,890 | $36,010 |
| 2017 | $2,661 | $45,330 | $12,940 | $32,390 |
| 2016 | $2,323 | $45,330 | $12,940 | $32,390 |
| 2015 | $2,341 | $45,330 | $12,940 | $32,390 |
| 2014 | $2,448 | $46,870 | $12,940 | $33,930 |
| 2013 | $2,287 | $46,870 | $12,940 | $33,930 |
Agents Affiliated with this Home
-
Kim More

Seller's Agent in 2021
Kim More
Ewell & Associates
(419) 668-8377
3 in this area
94 Total Sales
-
D
Seller Co-Listing Agent in 2021
Default zSystem
zSystem Default
-
Steve Lehmann

Buyer's Agent in 2021
Steve Lehmann
Truth First Realty
(419) 680-6390
39 in this area
129 Total Sales
-
Michele Lehmann

Buyer Co-Listing Agent in 2021
Michele Lehmann
Truth First Realty
(419) 271-0467
34 in this area
104 Total Sales
-
Jennifer Hupp
J
Seller's Agent in 2016
Jennifer Hupp
Key Realty
(440) 895-7290
58 in this area
93 Total Sales
Map
Source: Firelands Association of REALTORS®
MLS Number: 20164043
APN: 32-00956-000
- 5009 Dallas Ave
- 318 Boston Rd
- 315 W Bogart Rd
- 4911 Lisbon Cir
- 0 Us Rte 250 Unit 9066254
- 0 Us Rte 250 Unit 5105465
- 0 Us Rte 250 Unit 20250774
- 0 Crossings Rd Unit 20213052
- 0 Crossings Rd Unit 20213054
- 482 Crossings Rd
- 0 Taylor Brook Ln
- 28 Zachary Ln
- 3 Zachary Ln
- 22 Zachary Ln
- 0 Indiana Ave
- 317 Michigan Ave
- 810 Birchwood Dr
- 1001 Birchwood Dr
- 515 Linden Way Dr
- 6200 Milan Rd
