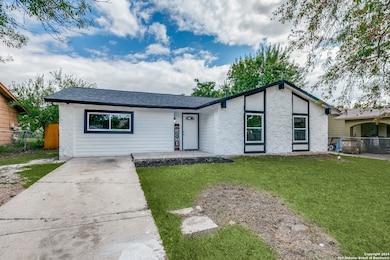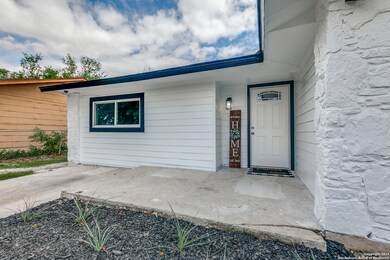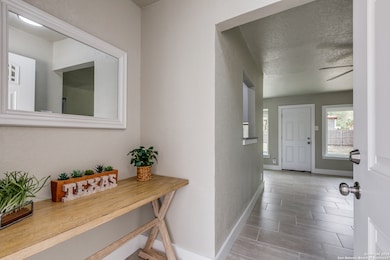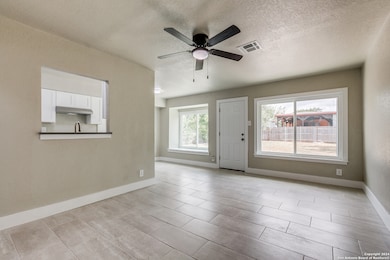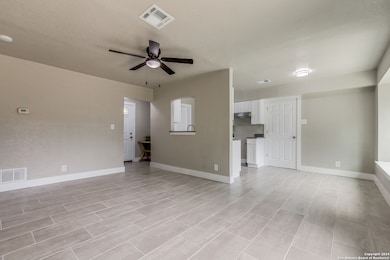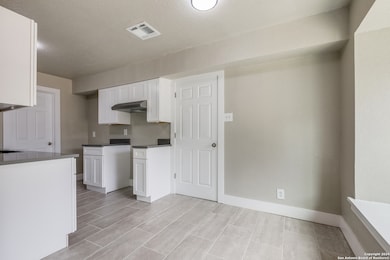5210 Gray Buffalo St San Antonio, TX 78242
Hidden Cove-Indian Creek Neighborhood
4
Beds
2
Baths
1,208
Sq Ft
7,318
Sq Ft Lot
Highlights
- Deck
- Tile Patio or Porch
- Ceramic Tile Flooring
- Walk-In Pantry
- Laundry Room
- Central Heating and Cooling System
About This Home
This stunning, fully remodeled 4-bedroom, 2-bathroom single-story home is conveniently located near Lackland Air Force Base, with easy access to I-35 and I-410. A short drive takes you to H-E-B, shopping centers, and a variety of restaurants.
Home Details
Home Type
- Single Family
Est. Annual Taxes
- $2,616
Year Built
- Built in 1978
Home Design
- Brick Exterior Construction
- Slab Foundation
- Composition Roof
- Asbestos Siding
Interior Spaces
- 1,208 Sq Ft Home
- 1-Story Property
- Ceiling Fan
- Ceramic Tile Flooring
Kitchen
- Walk-In Pantry
- Stove
Bedrooms and Bathrooms
- 4 Bedrooms
- 2 Full Bathrooms
Laundry
- Laundry Room
- Laundry on main level
- Washer Hookup
Outdoor Features
- Deck
- Tile Patio or Porch
Schools
- Hidden Cv Elementary School
- Mc Auliffe Middle School
Additional Features
- 7,318 Sq Ft Lot
- Central Heating and Cooling System
Community Details
- Indian Creek Subdivision
Listing and Financial Details
- Rent includes propertytax
- Assessor Parcel Number 175140340050
- Seller Concessions Not Offered
Map
Source: San Antonio Board of REALTORS®
MLS Number: 1816427
APN: 17514-034-0050
Nearby Homes
- 5155 Sagamore Dr
- 5246 Sachem Dr
- 5311 Light House Cove
- 5306 War Horse Dr
- 8619 Standing Rock St
- 9101 Port Victoria St
- 9115 Port Victoria St
- 9109 Spanish Cove
- 9015 Spanish Cove
- 117 Diamond Cove
- 8515 Standing Rock St
- 8518 Big Creek Dr
- 5407 Red Sky St
- 8630 Elk Runner St
- 5402 Ghost Hawk St
- 5323 Prairie Flower Dr
- 5118 War Cloud Dr
- 5823 Bowsprit St
- 8831 Five Palms Dr
- 5107 Little Creek Dr
- 8743 Tesoro Hills
- 8739 Tesoro Hills
- 5107 War Horse Dr
- 5030 War Horse Dr
- 5307 Diamond Cove
- 8714 Tesoro Hills
- 8719 Tesoro Hills
- 5014 War Horse Dr
- 5010 War Horse Dr
- 8707 Tesoro Hills
- 8627 Tesoro Hills
- 8619 Tesoro Hills
- 4939 War Horse Dr
- 4934 War Horse Dr
- 8526 Tesoro Hills
- 4923 War Horse Dr
- 4919 War Horse Dr
- 8518 Tesoro Hills
- 4911 War Horse Dr
- 4906 War Horse Dr

