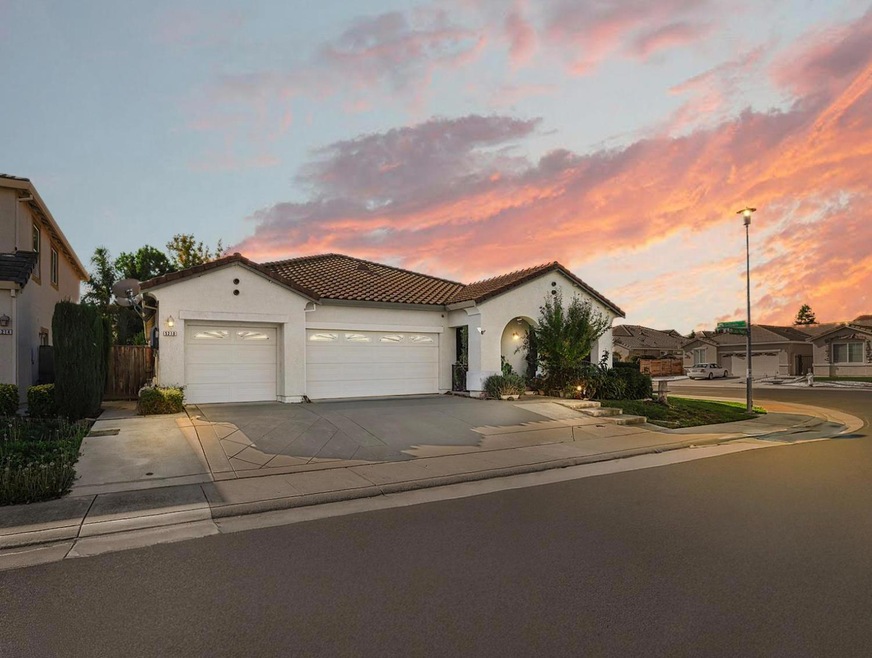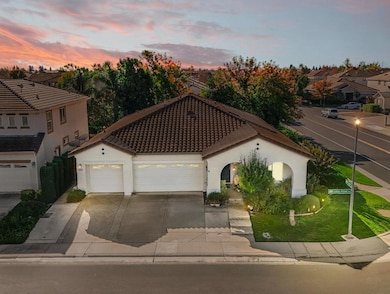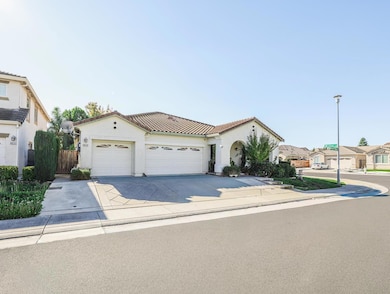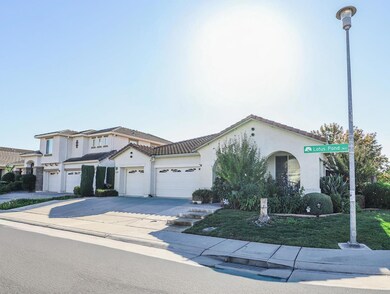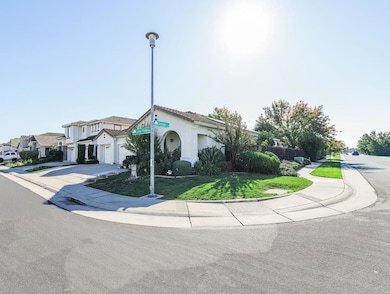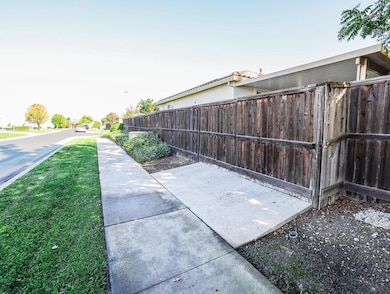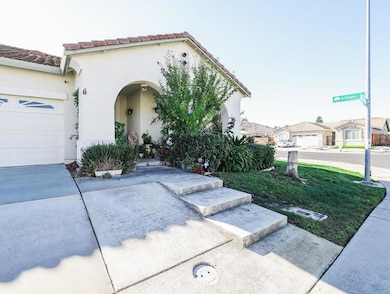5210 Lotus Pond Way Elk Grove, CA 95757
South West Elk Grove NeighborhoodEstimated payment $3,968/month
Highlights
- Solar Power System
- Spanish Architecture
- Corner Lot
- Franklin Elementary School Rated A-
- Window or Skylight in Bathroom
- Great Room
About This Home
Discover the exceptional residence located at 5210 Lotus Pond Way, Elk Grove, CA. This attractive property is in great condition, offering a wonderful opportunity to experience comfortable living. Imagine relaxing in the living room, where the elegant crown molding adds a touch of sophistication and the fireplace offers warmth and ambiance, making it the perfect space for gatherings or quiet evenings. The kitchen, designed as the home's central hub, boasts a large kitchen island and a kitchen bar, providing ample space for meal preparation and casual dining, with the crown molding adding a cohesive design element. The bedroom offers a private retreat, featuring an ensuite bathroom that enhances convenience and comfort. The bathroom provides a spa-like experience with its double vanity and walk-in shower, designed for both functionality and relaxation. The fenced backyard provides a secure and private outdoor space, complemented by a patio ideal for outdoor dining and entertainment. This residence also features a tiled roof and an open floor plan, all located in a desirable residential area. This residence presents a fantastic opportunity to embrace a relaxed and inviting lifestyle.
Home Details
Home Type
- Single Family
Est. Annual Taxes
- $5,320
Year Built
- Built in 2005
Lot Details
- 7,183 Sq Ft Lot
- Wood Fence
- Back Yard Fenced
- Corner Lot
- Front Yard Sprinklers
- Property is zoned RD-5
Parking
- 3 Car Attached Garage
Home Design
- Spanish Architecture
- Planned Development
- Concrete Foundation
- Blown Fiberglass Insulation
- Ceiling Insulation
- Tile Roof
- Concrete Perimeter Foundation
- Stucco
Interior Spaces
- 2,359 Sq Ft Home
- 1-Story Property
- Crown Molding
- Ceiling Fan
- Family Room with Fireplace
- Great Room
- Formal Dining Room
Kitchen
- Breakfast Area or Nook
- Free-Standing Gas Oven
- Gas Cooktop
- Microwave
- Ice Maker
- Dishwasher
- Kitchen Island
- Tile Countertops
Flooring
- Laminate
- Tile
- Vinyl
Bedrooms and Bathrooms
- 4 Bedrooms
- Walk-In Closet
- 3 Full Bathrooms
- Secondary Bathroom Double Sinks
- Bathtub
- Separate Shower
- Window or Skylight in Bathroom
Laundry
- Laundry in unit
- 220 Volts In Laundry
Home Security
- Security System Leased
- Carbon Monoxide Detectors
- Fire and Smoke Detector
Utilities
- Central Heating and Cooling System
- High Speed Internet
Additional Features
- Solar Power System
- Shed
Community Details
- No Home Owners Association
Listing and Financial Details
- Assessor Parcel Number 132-1670-078-0000
Map
Home Values in the Area
Average Home Value in this Area
Tax History
| Year | Tax Paid | Tax Assessment Tax Assessment Total Assessment is a certain percentage of the fair market value that is determined by local assessors to be the total taxable value of land and additions on the property. | Land | Improvement |
|---|---|---|---|---|
| 2025 | $5,320 | $311,489 | $100,478 | $211,011 |
| 2024 | $5,320 | $305,382 | $98,508 | $206,874 |
| 2023 | $5,203 | $299,395 | $96,577 | $202,818 |
| 2022 | $5,122 | $293,526 | $94,684 | $198,842 |
| 2021 | $5,021 | $287,772 | $92,828 | $194,944 |
| 2020 | $4,955 | $284,823 | $91,877 | $192,946 |
| 2019 | $4,886 | $279,239 | $90,076 | $189,163 |
| 2018 | $4,844 | $273,764 | $88,310 | $185,454 |
| 2017 | $4,765 | $268,397 | $86,579 | $181,818 |
| 2016 | $4,606 | $263,135 | $84,882 | $178,253 |
| 2015 | $4,526 | $259,183 | $83,607 | $175,576 |
| 2014 | $4,441 | $254,107 | $81,970 | $172,137 |
Property History
| Date | Event | Price | List to Sale | Price per Sq Ft |
|---|---|---|---|---|
| 11/08/2025 11/08/25 | Pending | -- | -- | -- |
| 11/04/2025 11/04/25 | For Sale | $670,000 | -- | $284 / Sq Ft |
Purchase History
| Date | Type | Sale Price | Title Company |
|---|---|---|---|
| Gift Deed | -- | Mortgage Connect | |
| Grant Deed | $248,000 | First American Title Company | |
| Interfamily Deed Transfer | -- | First American Title Company | |
| Grant Deed | $458,000 | Commerce Title Company |
Mortgage History
| Date | Status | Loan Amount | Loan Type |
|---|---|---|---|
| Previous Owner | $144,993 | FHA | |
| Previous Owner | $241,713 | FHA | |
| Previous Owner | $359,650 | Purchase Money Mortgage | |
| Closed | $98,500 | No Value Available |
Source: MetroList
MLS Number: 225140501
APN: 132-1670-078
- 10128 Annie St
- 10084 Annie St
- 4920 van Steyn Ct
- 10272 Beckley Way
- 5212 Namath Cir
- 4950 Luckman Way
- 4805 Millner Way
- 10250 Stockmen Way
- 5900 Mclean Dr
- 10125 Brian Kelly Way
- 4700 Chamberlin Cir
- 10169 Brenna Way
- 10476 Canadeo Cir
- 10141 Brian Kelly Way
- 10292 Marlaw Way
- 10000 Asilomar Ln
- 4715 Ocean Ln
- 10240 Jenny Lynn Way
- 4600 Ocean Ln
- 9914 MacAbee Ln
