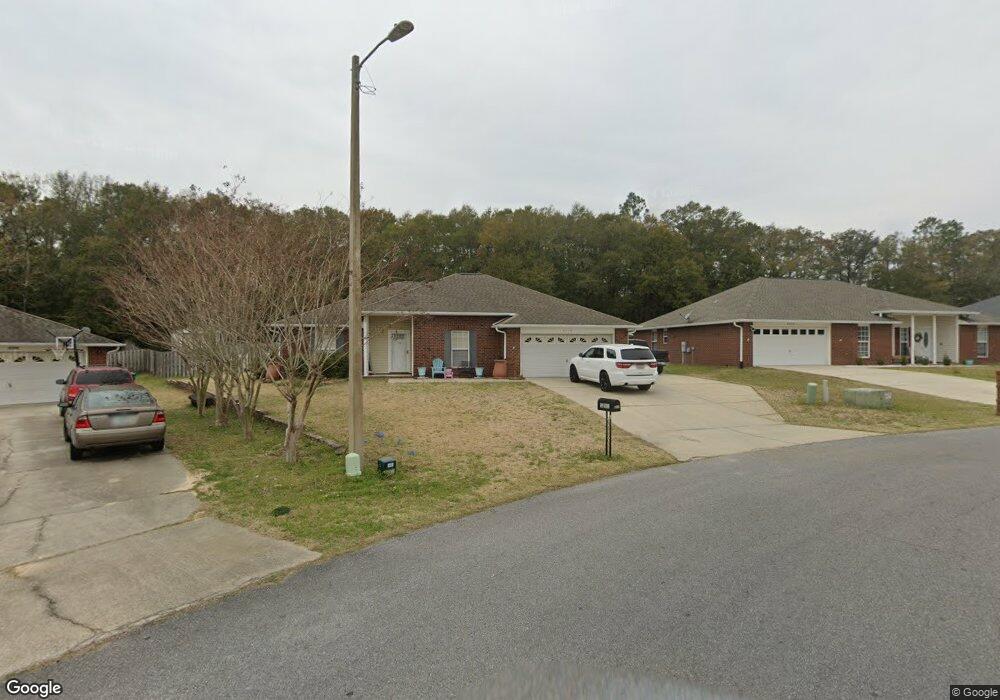5210 Moore Loop Crestview, FL 32536
Estimated Value: $278,273 - $313,000
4
Beds
2
Baths
1,625
Sq Ft
$183/Sq Ft
Est. Value
About This Home
This home is located at 5210 Moore Loop, Crestview, FL 32536 and is currently estimated at $297,568, approximately $183 per square foot. 5210 Moore Loop is a home located in Okaloosa County with nearby schools including Northwood Elementary School, Davidson Middle School, and Crestview High School.
Ownership History
Date
Name
Owned For
Owner Type
Purchase Details
Closed on
Dec 9, 2025
Sold by
Freedom Mortgage Corporation
Bought by
Secretary Of Veterans Affairs
Current Estimated Value
Purchase Details
Closed on
Nov 5, 2025
Sold by
Dubel John Paul
Bought by
Freedom Mortgage Corporation
Purchase Details
Closed on
Mar 18, 2020
Sold by
Dorris Clayton J and Dorris Carissa R
Bought by
Dubel John Paul and Dubel Kelly Lynn
Home Financials for this Owner
Home Financials are based on the most recent Mortgage that was taken out on this home.
Original Mortgage
$207,200
Interest Rate
3.4%
Mortgage Type
VA
Purchase Details
Closed on
Mar 6, 2020
Sold by
Dorris Clayton J and Dorris Carissa R
Bought by
Dubel John Paul and Dubel Kelly Lynn
Home Financials for this Owner
Home Financials are based on the most recent Mortgage that was taken out on this home.
Original Mortgage
$207,200
Interest Rate
3.4%
Mortgage Type
VA
Purchase Details
Closed on
Apr 17, 2015
Sold by
Sauls Michael L
Bought by
Dorris Clayton J and Dorris Carissa R
Home Financials for this Owner
Home Financials are based on the most recent Mortgage that was taken out on this home.
Original Mortgage
$171,612
Interest Rate
3.84%
Mortgage Type
VA
Create a Home Valuation Report for This Property
The Home Valuation Report is an in-depth analysis detailing your home's value as well as a comparison with similar homes in the area
Home Values in the Area
Average Home Value in this Area
Purchase History
| Date | Buyer | Sale Price | Title Company |
|---|---|---|---|
| Secretary Of Veterans Affairs | -- | Mortgage Connect | |
| Freedom Mortgage Corporation | $176,200 | -- | |
| Dubel John Paul | $200,000 | Setco Services | |
| Dubel John Paul | $200,000 | Setco Services | |
| Dorris Clayton J | $168,000 | Title Works |
Source: Public Records
Mortgage History
| Date | Status | Borrower | Loan Amount |
|---|---|---|---|
| Previous Owner | Dubel John Paul | $207,200 | |
| Previous Owner | Dubel John Paul | $207,200 | |
| Previous Owner | Dorris Clayton J | $171,612 |
Source: Public Records
Tax History
| Year | Tax Paid | Tax Assessment Tax Assessment Total Assessment is a certain percentage of the fair market value that is determined by local assessors to be the total taxable value of land and additions on the property. | Land | Improvement |
|---|---|---|---|---|
| 2025 | $1,503 | $181,096 | -- | -- |
| 2024 | $1,409 | $175,992 | -- | -- |
| 2023 | $1,409 | $170,866 | $0 | $0 |
| 2022 | $1,373 | $165,889 | $0 | $0 |
| 2021 | $1,373 | $161,057 | $25,949 | $135,108 |
| 2020 | $1,611 | $148,256 | $25,441 | $122,815 |
| 2019 | $1,549 | $139,843 | $25,441 | $114,402 |
| 2018 | $1,512 | $134,235 | $0 | $0 |
| 2017 | $1,108 | $128,485 | $0 | $0 |
| 2016 | $1,081 | $125,842 | $0 | $0 |
| 2015 | $991 | $119,309 | $0 | $0 |
| 2014 | -- | $120,753 | $0 | $0 |
Source: Public Records
Map
Nearby Homes
- 5211 Moore Loop
- 5212 Moore Loop
- 106 Huron Trail
- 2145 Hagood Loop
- 231 Seneca Trail
- 2265 Lewis St
- 2303 Lewis St
- 115 Steves Place
- 107 Nez Perce Trail
- 231 Paradise Palm Cir
- 223 Paradise Palm Cir
- 202 Shell Dr
- 2364 Susan Dr
- 405 Pendo Place
- 5985 Staff Dr
- 204 Warrior St
- 121 Eloise Place
- 950 B St
- 419 Triton St
- 742 Kit Dr
- 5208 Moore Loop
- 5206 Moore Loop
- 5214 Moore Loop
- 5216 Moore Loop
- 5213 Moore Loop
- 2138 Hagood Loop
- 2136 Hagood Loop
- 5215 Moore Loop
- 5202 Moore Loop
- 2140 Hagood Loop
- 2134 Hagood Loop
- 2142 Hagood Loop
- 5204 Moore Loop
- 5432 Lee Farm Blvd
- 5217 Moore Loop
- 5218 Moore Loop
- 5434 Lee Farm Blvd
- 2132 Hagood Loop
- 5200 Moore Loop
- 2144 Hagood Loop
