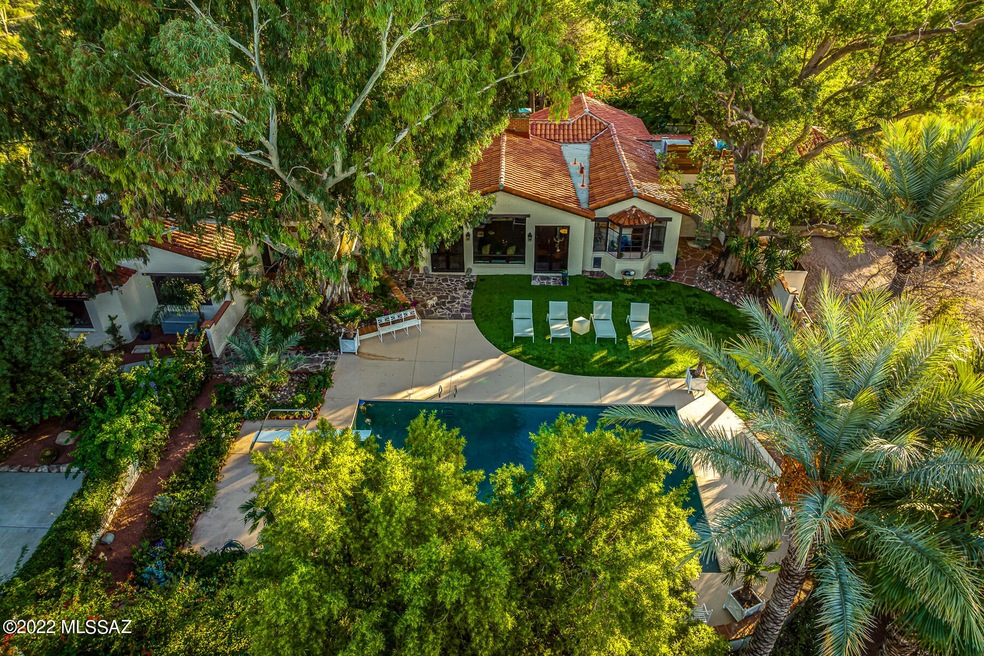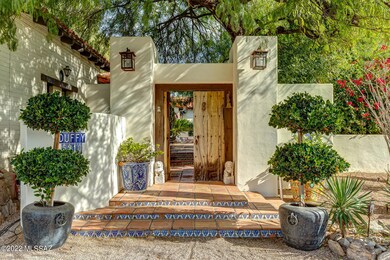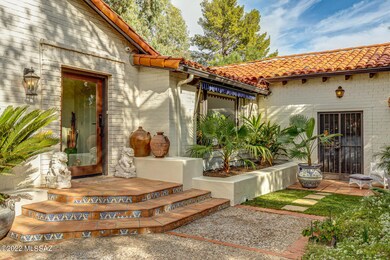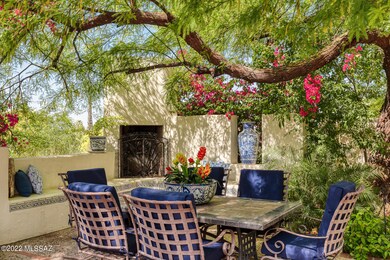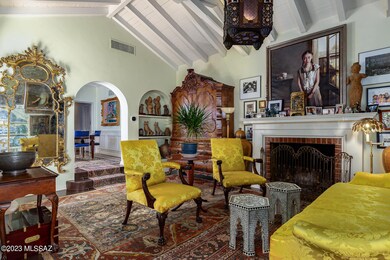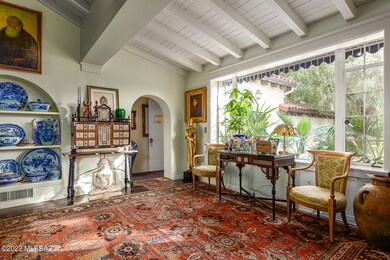
5210 N Camino Real Tucson, AZ 85718
Highlights
- Guest House
- Horse Property
- Greenhouse
- Manzanita School Rated A
- Horses Allowed in Community
- Heated Pool
About This Home
As of April 2023Stunning hilltop estate, inspired by Josias Joesler features over 3 privately gated acres with spectacular mountain views. Main home is almost 4,0000 sq ft with 4 bedrooms, 3.5 baths plus a fully finished basement as 5th bedroom. The split bedroom floorplan provides lots of privacy, and primary has its own library. Formal living and dining areas are accompanied by an extra large family room with a wall of glass facing the Catalina mountain range. The kitchen was remodeled just a few years ago and has both a small eat-in area and workspace. Both a charming front courtyard with fireplace and covered patio, and the extensive rear yard with large, heated diving pool and multiple sitting areas make this the ideal home for entertaining or just enjoying the outdoors. The guesthouse...(continued)
Last Agent to Sell the Property
Russ Lyon Sotheby's International Realty Listed on: 01/02/2023

Home Details
Home Type
- Single Family
Est. Annual Taxes
- $8,460
Year Built
- Built in 1936
Lot Details
- 3.37 Acre Lot
- South Facing Home
- Gated Home
- Masonry wall
- Block Wall Fence
- Drip System Landscaping
- Artificial Turf
- Shrub
- Corner Lot
- Paved or Partially Paved Lot
- Landscaped with Trees
- Garden
- Subdivision Possible
- Property is zoned Pima County - CR1
HOA Fees
- $4 Monthly HOA Fees
Property Views
- City
- Mountain
Home Design
- Santa Barbara Architecture
- Brick Exterior Construction
- Tile Roof
- Built-Up Roof
- Adobe
Interior Spaces
- 4,726 Sq Ft Home
- 1-Story Property
- Wet Bar
- Built-In Desk
- Beamed Ceilings
- Vaulted Ceiling
- Ceiling Fan
- Wood Burning Fireplace
- Decorative Fireplace
- Gas Fireplace
- Bay Window
- Family Room with Fireplace
- 6 Fireplaces
- Living Room with Fireplace
- Formal Dining Room
- Library
- Recreation Room
- Workshop
- Storage
- Basement
Kitchen
- Breakfast Area or Nook
- Breakfast Bar
- Convection Oven
- Gas Cooktop
- Warming Drawer
- Microwave
- Freezer
- Dishwasher
- Wine Cooler
- Stainless Steel Appliances
- Kitchen Island
- Quartz Countertops
- Instant Hot Water
Flooring
- Concrete
- Pavers
- Ceramic Tile
Bedrooms and Bathrooms
- 6 Bedrooms
- Fireplace in Primary Bedroom
- Split Bedroom Floorplan
- Walk-In Closet
- Solid Surface Bathroom Countertops
- Bidet
- Pedestal Sink
- Dual Vanity Sinks in Primary Bathroom
- Separate Shower in Primary Bathroom
- Soaking Tub
- Bathtub with Shower
- Secondary Bathroom Separate Shower
- Exhaust Fan In Bathroom
Laundry
- Laundry Room
- Dryer
- Washer
- Sink Near Laundry
Home Security
- Alarm System
- Security Lights
Parking
- 6 Car Garage
- Multiple Garages
- Garage ceiling height seven feet or more
- Extra Deep Garage
- Gravel Driveway
Eco-Friendly Details
- North or South Exposure
Outdoor Features
- Heated Pool
- Horse Property
- Courtyard
- Fireplace in Patio
- Water Fountains
- Greenhouse
- Separate Outdoor Workshop
- Built-In Barbecue
Additional Homes
- Guest House
- Fireplace in Guest House
Schools
- Manzanita Elementary School
- Orange Grove Middle School
- Catalina Fthls High School
Utilities
- Zoned Heating and Cooling
- Heating System Uses Natural Gas
- Private Company Owned Well
- 1 Water Well
- Shared Well
- Natural Gas Water Heater
- Septic System
- High Speed Internet
- Phone Available
- Satellite Dish
Community Details
Overview
- Catalina Foothills Association
- Visit Association Website
- Catalina Foothills Estates Subdivision
- RV Parking in Community
Recreation
- Horses Allowed in Community
Ownership History
Purchase Details
Home Financials for this Owner
Home Financials are based on the most recent Mortgage that was taken out on this home.Purchase Details
Home Financials for this Owner
Home Financials are based on the most recent Mortgage that was taken out on this home.Purchase Details
Home Financials for this Owner
Home Financials are based on the most recent Mortgage that was taken out on this home.Purchase Details
Home Financials for this Owner
Home Financials are based on the most recent Mortgage that was taken out on this home.Purchase Details
Home Financials for this Owner
Home Financials are based on the most recent Mortgage that was taken out on this home.Purchase Details
Similar Homes in the area
Home Values in the Area
Average Home Value in this Area
Purchase History
| Date | Type | Sale Price | Title Company |
|---|---|---|---|
| Warranty Deed | $2,325,000 | Title Security Agency | |
| Warranty Deed | -- | Title Security Agency | |
| Warranty Deed | $1,850,000 | Title Security Agency Llc | |
| Warranty Deed | $1,850,000 | Title Security Agency Llc | |
| Interfamily Deed Transfer | -- | Tlati | |
| Interfamily Deed Transfer | -- | -- | |
| Interfamily Deed Transfer | -- | -- | |
| Interfamily Deed Transfer | -- | Fidelity National Title Ins | |
| Interfamily Deed Transfer | -- | -- |
Mortgage History
| Date | Status | Loan Amount | Loan Type |
|---|---|---|---|
| Open | $1,275,000 | New Conventional | |
| Previous Owner | $802,916 | New Conventional | |
| Previous Owner | $387,298 | New Conventional | |
| Previous Owner | $417,000 | Stand Alone Refi Refinance Of Original Loan | |
| Previous Owner | $311,000 | Credit Line Revolving | |
| Previous Owner | $823,000 | Purchase Money Mortgage | |
| Previous Owner | $825,000 | Purchase Money Mortgage |
Property History
| Date | Event | Price | Change | Sq Ft Price |
|---|---|---|---|---|
| 04/28/2023 04/28/23 | Sold | $2,325,000 | +1.3% | $492 / Sq Ft |
| 04/24/2023 04/24/23 | Pending | -- | -- | -- |
| 02/22/2023 02/22/23 | Price Changed | $2,295,000 | -8.2% | $486 / Sq Ft |
| 01/02/2023 01/02/23 | For Sale | $2,500,000 | +35.1% | $529 / Sq Ft |
| 12/11/2020 12/11/20 | Sold | $1,850,000 | 0.0% | $391 / Sq Ft |
| 11/11/2020 11/11/20 | Pending | -- | -- | -- |
| 10/23/2020 10/23/20 | For Sale | $1,850,000 | -- | $391 / Sq Ft |
Tax History Compared to Growth
Tax History
| Year | Tax Paid | Tax Assessment Tax Assessment Total Assessment is a certain percentage of the fair market value that is determined by local assessors to be the total taxable value of land and additions on the property. | Land | Improvement |
|---|---|---|---|---|
| 2024 | $8,452 | $85,725 | -- | -- |
| 2023 | $8,452 | $81,643 | -- | -- |
| 2022 | $8,452 | $77,755 | $0 | $0 |
| 2021 | $9,144 | $77,564 | $0 | $0 |
| 2020 | $9,412 | $77,564 | $0 | $0 |
| 2019 | $8,721 | $80,120 | $0 | $0 |
Agents Affiliated with this Home
-
Marta Harvey

Seller's Agent in 2023
Marta Harvey
Russ Lyon Sotheby's International Realty
(520) 906-0367
36 in this area
163 Total Sales
-
Joshua Waggoner

Buyer's Agent in 2023
Joshua Waggoner
Long Realty
(520) 360-3658
112 in this area
125 Total Sales
-
P
Seller's Agent in 2020
Peter Ware
Long Realty Company
Map
Source: MLS of Southern Arizona
MLS Number: 22300015
APN: 108-15-083D
- 5155 N Calle Colmado
- 4860 N Camino Real
- 5120 N Camino Antonio Unit 1
- 5120 N Camino Antonio
- 5195 N Camino Antonio Unit 8
- 5195 N Camino Antonio
- 5200 N Camino Antonio
- 4966 N Avenida de Castilla
- 5673 N Mina Vista
- 5090 N Corte de Catalonia
- 5350 N Corte Puesta Del Sol
- 4544 N Camino Real
- 5920 N Campbell Ave
- 4519 N Camino Kino
- 2000 E Campbell Terrace
- 4535 N Caminito Callado
- 1978 E Campbell Terrace
- 4515 N Camino Kino
- 5950 N Piedra Seca
- 4525 N Camino Escuela
