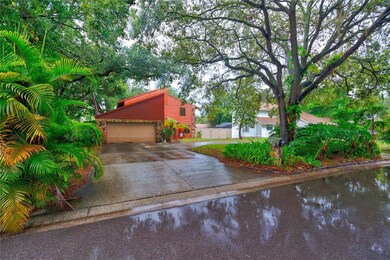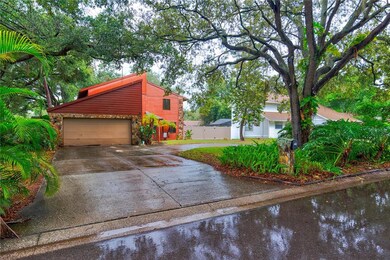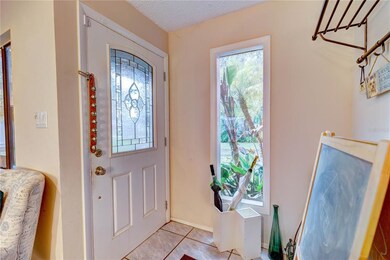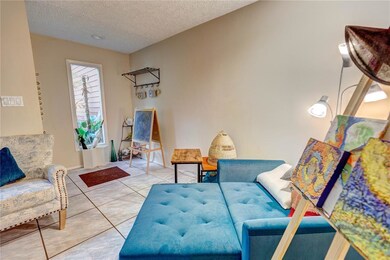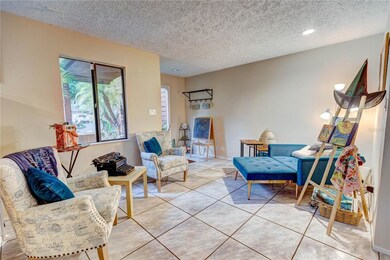
5210 Parade St Temple Terrace, FL 33617
Terrace Park NeighborhoodHighlights
- Screened Pool
- High Ceiling
- Mature Landscaping
- King High School Rated A-
- No HOA
- Circular Driveway
About This Home
As of November 2022**Seller motivated** NEW ROOF COMING SOON! ** Honey stop the car! Welcome home to your 4 bedroom and 2.5 bath on an oversized lot. As you enter through the front door you are greeted by a lovely sitting area and formal dining space. The Livingroom is open to the kitchen and has tons of natural light. A perfect place or entertaining friends and family. The kitchen is open and features stainless steel appliances, a large island and lots of cabinet space. It even has a door access to the pool oasis. Head upstairs and you will find all the bedrooms and two full bathrooms. The master bedroom is large and features a back patio where you can relax and look down at the pool. The three other bedrooms are spacious and share a bathroom. The pool area is spacious, screened in and has a covered roof. This home has a large fenced in back yard great for family and even your pets! The Electrical panel is 2018 and it has a whole house surge protector. This community has no HOA or CDD! It is located just moments from USF, Busch Gardens, VA, Moffitt, Shriner, and Advent Health Hospitals, and I-75, I-275 and local shopping.
Last Agent to Sell the Property
SUN CAY REAL ESTATE License #3309580 Listed on: 06/11/2022
Home Details
Home Type
- Single Family
Est. Annual Taxes
- $2,940
Year Built
- Built in 1982
Lot Details
- 0.31 Acre Lot
- South Facing Home
- Vinyl Fence
- Mature Landscaping
- Irrigation
- Landscaped with Trees
- Property is zoned R-75
Parking
- 2 Car Attached Garage
- Garage Door Opener
- Circular Driveway
- Open Parking
Home Design
- Bi-Level Home
- Slab Foundation
- Wood Frame Construction
- Shingle Roof
Interior Spaces
- 2,665 Sq Ft Home
- High Ceiling
- Ceiling Fan
- Sliding Doors
- Combination Dining and Living Room
- Laundry Room
Kitchen
- Range<<rangeHoodToken>>
- <<microwave>>
- Dishwasher
Flooring
- Carpet
- Ceramic Tile
- Vinyl
Bedrooms and Bathrooms
- 4 Bedrooms
- Primary Bedroom Upstairs
- Walk-In Closet
Pool
- Screened Pool
- In Ground Pool
- Fence Around Pool
- Pool Sweep
Outdoor Features
- Balcony
- Exterior Lighting
- Rain Gutters
Schools
- Temple Terrace Elementary School
- Greco Middle School
- King High School
Utilities
- Central Heating and Cooling System
- Electric Water Heater
- Cable TV Available
Community Details
- No Home Owners Association
- Terr Park Unit No 5 Rev Subdivision
Listing and Financial Details
- Down Payment Assistance Available
- Homestead Exemption
- Visit Down Payment Resource Website
- Legal Lot and Block 26 / 148
- Assessor Parcel Number T-15-28-19-42U-000148-00026.0
Ownership History
Purchase Details
Home Financials for this Owner
Home Financials are based on the most recent Mortgage that was taken out on this home.Purchase Details
Home Financials for this Owner
Home Financials are based on the most recent Mortgage that was taken out on this home.Purchase Details
Purchase Details
Home Financials for this Owner
Home Financials are based on the most recent Mortgage that was taken out on this home.Purchase Details
Home Financials for this Owner
Home Financials are based on the most recent Mortgage that was taken out on this home.Similar Homes in the area
Home Values in the Area
Average Home Value in this Area
Purchase History
| Date | Type | Sale Price | Title Company |
|---|---|---|---|
| Warranty Deed | $450,000 | Title-Tech Networks | |
| Warranty Deed | $370,000 | -- | |
| Quit Claim Deed | -- | None Listed On Document | |
| Warranty Deed | $225,000 | Fidelity Natl Title Fl Inc | |
| Warranty Deed | $110,000 | -- |
Mortgage History
| Date | Status | Loan Amount | Loan Type |
|---|---|---|---|
| Open | $427,500 | New Conventional | |
| Previous Owner | $300,000 | Construction | |
| Previous Owner | $241,500 | VA | |
| Previous Owner | $225,000 | VA | |
| Previous Owner | $75,000 | Credit Line Revolving | |
| Previous Owner | $56,817 | New Conventional | |
| Previous Owner | $80,000 | New Conventional |
Property History
| Date | Event | Price | Change | Sq Ft Price |
|---|---|---|---|---|
| 11/30/2022 11/30/22 | Sold | $450,000 | -4.2% | $169 / Sq Ft |
| 11/02/2022 11/02/22 | Pending | -- | -- | -- |
| 11/02/2022 11/02/22 | For Sale | $469,900 | +27.0% | $176 / Sq Ft |
| 09/06/2022 09/06/22 | Sold | $370,000 | -6.3% | $139 / Sq Ft |
| 08/26/2022 08/26/22 | Pending | -- | -- | -- |
| 08/23/2022 08/23/22 | Price Changed | $395,000 | -12.0% | $148 / Sq Ft |
| 08/23/2022 08/23/22 | For Sale | $449,000 | 0.0% | $168 / Sq Ft |
| 08/15/2022 08/15/22 | Pending | -- | -- | -- |
| 08/02/2022 08/02/22 | Price Changed | $449,000 | -9.3% | $168 / Sq Ft |
| 07/05/2022 07/05/22 | Price Changed | $495,000 | -1.0% | $186 / Sq Ft |
| 06/11/2022 06/11/22 | For Sale | $499,900 | -- | $188 / Sq Ft |
Tax History Compared to Growth
Tax History
| Year | Tax Paid | Tax Assessment Tax Assessment Total Assessment is a certain percentage of the fair market value that is determined by local assessors to be the total taxable value of land and additions on the property. | Land | Improvement |
|---|---|---|---|---|
| 2024 | $7,476 | $399,089 | $104,760 | $294,329 |
| 2023 | $7,829 | $414,506 | $98,212 | $316,294 |
| 2022 | $3,096 | $210,700 | $0 | $0 |
| 2021 | $3,063 | $204,563 | $0 | $0 |
| 2020 | $3,031 | $201,739 | $0 | $0 |
| 2019 | $2,972 | $197,203 | $0 | $0 |
| 2018 | $2,656 | $179,002 | $0 | $0 |
| 2017 | $2,661 | $183,732 | $0 | $0 |
| 2016 | $2,663 | $171,714 | $0 | $0 |
| 2015 | $3,298 | $153,686 | $0 | $0 |
| 2014 | $3,056 | $145,918 | $0 | $0 |
| 2013 | -- | $121,842 | $0 | $0 |
Agents Affiliated with this Home
-
Jimary Jimenez

Seller's Agent in 2022
Jimary Jimenez
SUN CAY REAL ESTATE
(813) 951-6432
2 in this area
82 Total Sales
-
Nilka Castro

Seller's Agent in 2022
Nilka Castro
LPT REALTY, LLC
(813) 808-5857
2 in this area
84 Total Sales
Map
Source: Stellar MLS
MLS Number: T3379843
APN: T-15-28-19-42U-000148-00026.0
- 5310 Whiteway Dr
- 5124 Chilkoot St
- 10367 Councils Way
- 5004 E Seneca Ave
- 0 56th St N Unit MFRW7872230
- 0 56th St N Unit 2251523
- 5001 E Whiteway Dr
- 10408 N 50th St Unit 1/2
- 512 Carolyne St
- 5704 Bratton Dr Unit 2
- 11002 Ridgedale Rd
- 11310 Stratton Park Dr Unit 1
- 10405 N Woodmere Rd
- 11001 Ridgedale Rd
- 5910 Stratton Park Dr
- 11338 Stratton Park Dr
- 11308 Grandville Dr
- 10912 N 61st St
- 11357 Stratton Park Dr
- 9902 N Myrtle St


