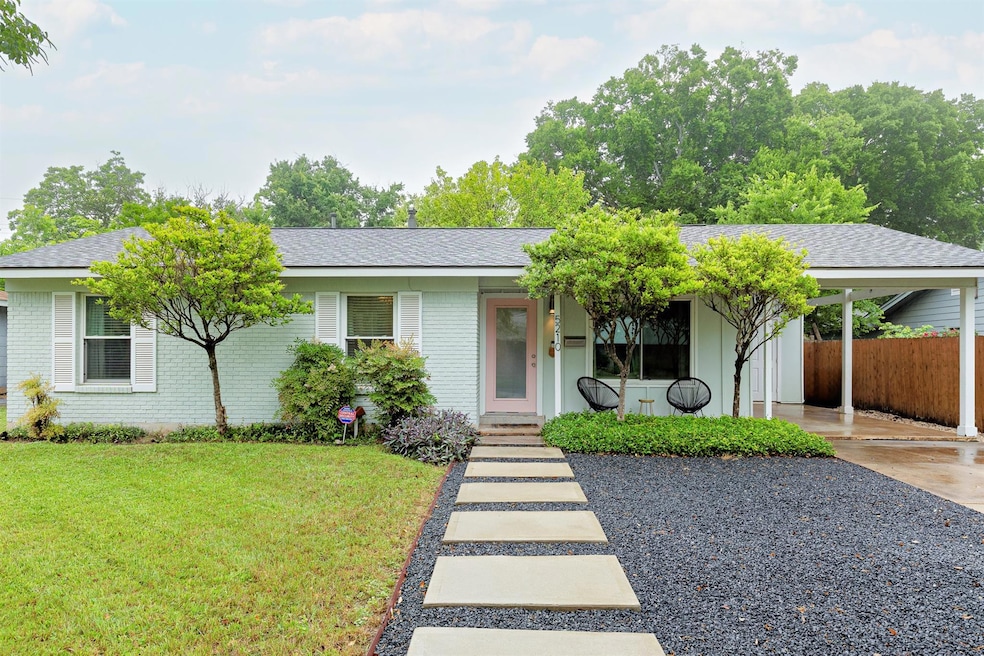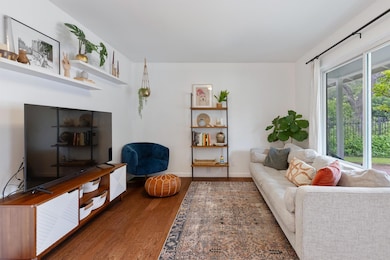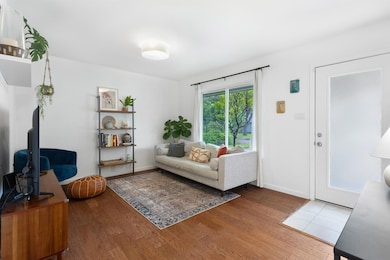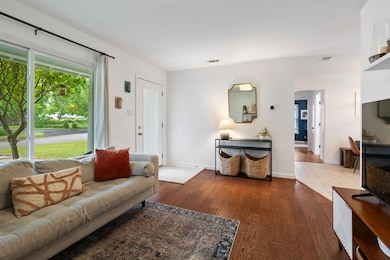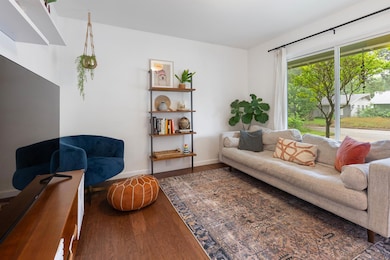5210 Waterbrook Dr Austin, TX 78723
Windsor Park NeighborhoodHighlights
- Wooded Lot
- Wood Flooring
- No HOA
- Lamar Middle School Rated A-
- Private Yard
- Patio
About This Home
Move in ready updated home in Central Austin just north of Mueller. This home features a modern kitchen, updated bathroom, functional layout, and well appointed interior spaces. The oversized backyard includes modern landscaping and plenty of usable space. Located minutes from Mueller, shopping, dining, and the Little Walnut Creek Greenbelt.
Listing Agent
eXp Realty, LLC Brokerage Phone: (512) 987-3934 License #0626407 Listed on: 11/14/2025

Home Details
Home Type
- Single Family
Est. Annual Taxes
- $6,474
Year Built
- Built in 1958 | Remodeled
Lot Details
- 8,668 Sq Ft Lot
- West Facing Home
- Wooded Lot
- Private Yard
Home Design
- Brick Exterior Construction
- Slab Foundation
- Frame Construction
- Composition Roof
Interior Spaces
- 933 Sq Ft Home
- 1-Story Property
- Recessed Lighting
- Window Treatments
- Fire and Smoke Detector
- Washer and Dryer
Kitchen
- Free-Standing Range
- Dishwasher
- Disposal
Flooring
- Wood
- Tile
Bedrooms and Bathrooms
- 3 Main Level Bedrooms
- 1 Full Bathroom
Parking
- 2 Parking Spaces
- Carport
Schools
- Blanton Elementary School
- Garcia Middle School
- Northeast Early College High School
Additional Features
- No Interior Steps
- Patio
- Central Heating and Cooling System
Listing and Financial Details
- Security Deposit $2,450
- Tenant pays for all utilities
- 12 Month Lease Term
- $50 Application Fee
- Assessor Parcel Number 02181915100000
- Tax Block G
Community Details
Overview
- No Home Owners Association
- Windsor Park 03 Sec 01 Subdivision
Pet Policy
- Limit on the number of pets
- Pet Size Limit
- Pet Deposit $550
Map
Source: Unlock MLS (Austin Board of REALTORS®)
MLS Number: 3443496
APN: 213845
- 5114 Waterbrook Dr
- 5302 Robinsdale Ln
- 5102 Waterbrook Dr
- 5330 Wellington Dr
- 5320 Wellington Dr
- 5401 Wellington Dr
- 1901 Greenbrook Pkwy
- 2401 Rogge Ln
- 5503 Delwood Dr
- 5313 Wellington Dr
- 5504 Mapleleaf Dr
- 1811 Rogge Ln
- 5508 Mapleleaf Dr
- 1806 Rogge Ln
- 5724 Wellington Dr
- 2009 Northridge Dr
- 5600 Delwood Dr
- 5605 Exeter Dr
- 1707 Westmoor Dr
- 1909 Northridge Dr
- 5346 Westminster Dr
- 5102 Ravensdale Ln
- 2215 E 51st St
- 1912 Ridgemont Dr
- 2505 Rogge Ln
- 2507 Rogge Ln Unit 1
- 5413 Manor Rd
- 5308 Overbrook Dr
- 2910 Pecan Springs Rd Unit A
- 5601 Manor Rd Unit A
- 5808 Coventry Ln
- 2724 Philomena St
- 5800 Wellington Dr
- 2504 Manor Cir Unit A
- 2500 Sweeney Ln Unit B - Back House
- 2506 Manor Cir Unit C27
- 2713 Sweeney Ln
- 5808 Wellington Dr Unit 4
- 5808 Wellington Dr Unit 3
- 5907 Coventry Ln Unit B
