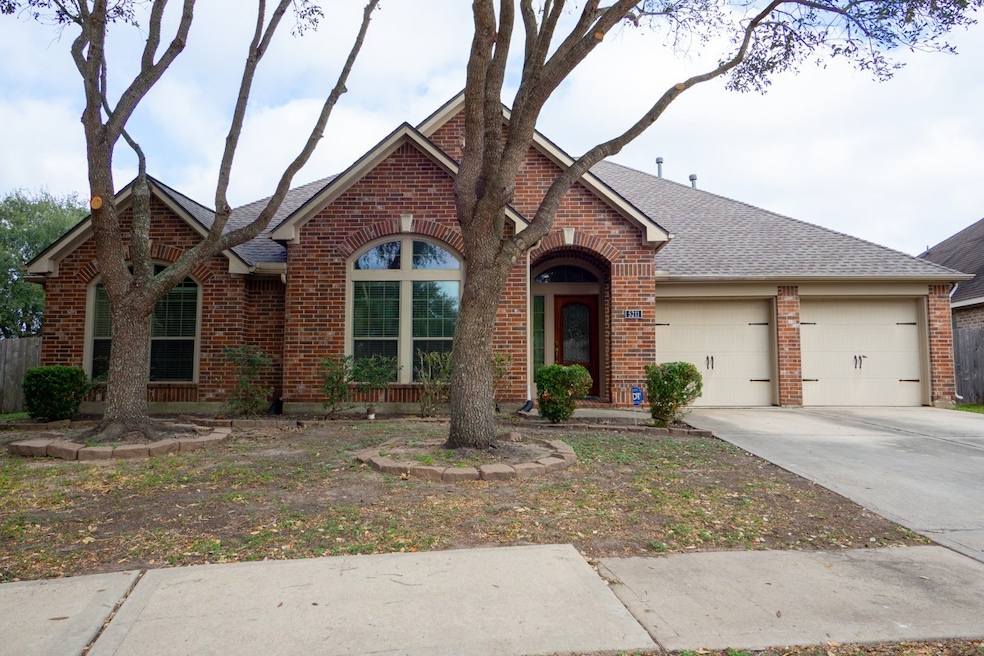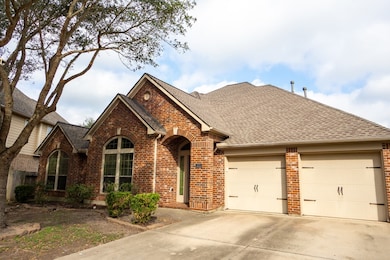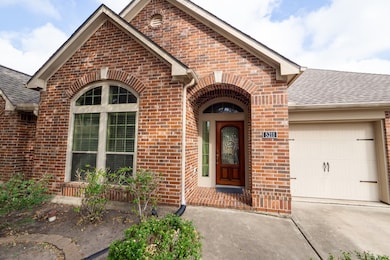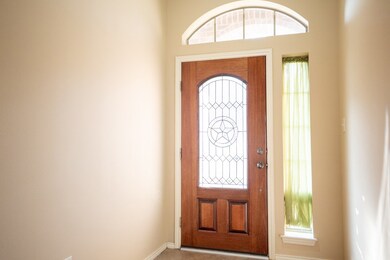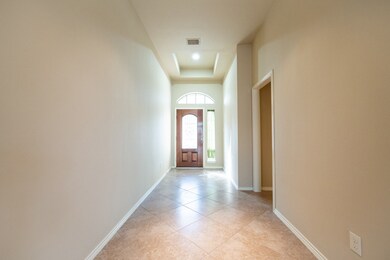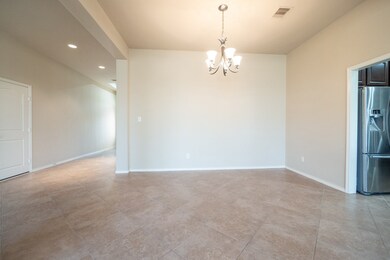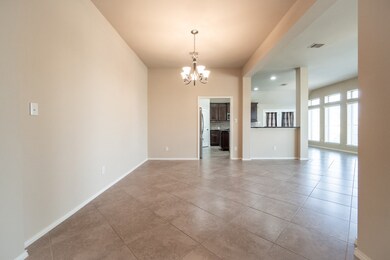5211 Belvedere Dr Rosenberg, TX 77471
Highlights
- Deck
- Granite Countertops
- Cul-De-Sac
- John Arredondo Elementary School Rated A-
- Community Pool
- 2 Car Attached Garage
About This Home
This stunning 1.5-story 4-bedroom, 3-bathroom home is situated in a quiet cul-de-sac in Rosenberg. It’s perfect for families or those who love to entertain, with an open-concept layout and numerous features. Large game room with walk-in closet and full bathroom, possibly a 5th bedroom. Kitchen with Granite countertops, central island, 42" cabinetry, stainless steel appliances, and pantry. Separate breakfast and dining rooms. Spacious family room with large windows overlooking the backyard. The open-concept design integrates the kitchen, dining, and family room for easy gatherings. The kitchen is the heart of the home, equipped for everyday and special meals. This Rosenberg home blends style, comfort, and functionality. Its prime location and features make it an excellent opportunity for settling in a quiet neighborhood. Don’t miss out on this home!
Home Details
Home Type
- Single Family
Est. Annual Taxes
- $9,298
Year Built
- Built in 2010
Lot Details
- 7,306 Sq Ft Lot
- Cul-De-Sac
- South Facing Home
- Back Yard Fenced
Parking
- 2 Car Attached Garage
Home Design
- Radiant Barrier
Interior Spaces
- 2,831 Sq Ft Home
- 1-Story Property
- Washer and Electric Dryer Hookup
Kitchen
- Gas Oven
- Gas Range
- Microwave
- Dishwasher
- Kitchen Island
- Granite Countertops
- Disposal
Flooring
- Carpet
- Tile
Bedrooms and Bathrooms
- 4 Bedrooms
- 3 Full Bathrooms
Home Security
- Prewired Security
- Fire and Smoke Detector
Eco-Friendly Details
- Energy-Efficient Thermostat
Outdoor Features
- Deck
- Patio
Schools
- Arredondo Elementary School
- Wright Junior High School
- Randle High School
Utilities
- Central Heating and Cooling System
- Heating System Uses Gas
- Programmable Thermostat
Listing and Financial Details
- Property Available on 11/10/25
- Long Term Lease
Community Details
Overview
- The Oaks Of Rosenberg Sec 1 Subdivision
Recreation
- Community Pool
Pet Policy
- Call for details about the types of pets allowed
- Pet Deposit Required
Map
Source: Houston Association of REALTORS®
MLS Number: 9315539
APN: 5620-01-002-0250-901
- 6607 Canary Knoll Ct
- 6511 Canary Knoll Ct
- 6523 Canary Knoll Ct
- 6623 Canary Knoll Ct
- 6515 Canary Knoll Ct
- 5418 Bryan Rd
- 2804 Willow Gulch Way
- 5335 Stoneridge Ct
- 2815 Magnolia Blossom Ln
- 5724 Texas Sage Dr
- 5703 Texas Sage Dr
- 5906 Yaupon Ridge Dr
- 2302 Debbie St
- 5702 Metaphor Way
- 5710 Metaphor Way
- 631 Yaupon Holly Dr
- 627 Yaupon Holly Dr
- 623 Yaupon Holly Dr
- 619 Yaupon Holly Dr
- 615 Yaupon Holly Dr
- 5207 Belvedere Dr
- 5335 Stoneridge Ct
- 2815 Magnolia Blossom Ln
- 2912 Misty Elm Ln
- 5523 Stoneridge Ct
- 5526 Stoneridge Ct
- 2627 Diamond River Dr
- 5643 Walnut Glen Ln
- 3124 Magnolia Blossom Ln
- 5712 Bluebonnet Ln
- 5524 Poplar Ridge Ct
- 5907 Yaupon Ridge Dr
- 2830 Sage Bluff Ave
- 5702 Metaphor Way
- 6015 Wildbriar Ln
- 2612 Bryan Park Ln
- 6120 Whitewing Rd
- 2605 B f Terry Blvd
- 1527 Kent Valley Ln
- 6322 Fairfield Brook Ln
