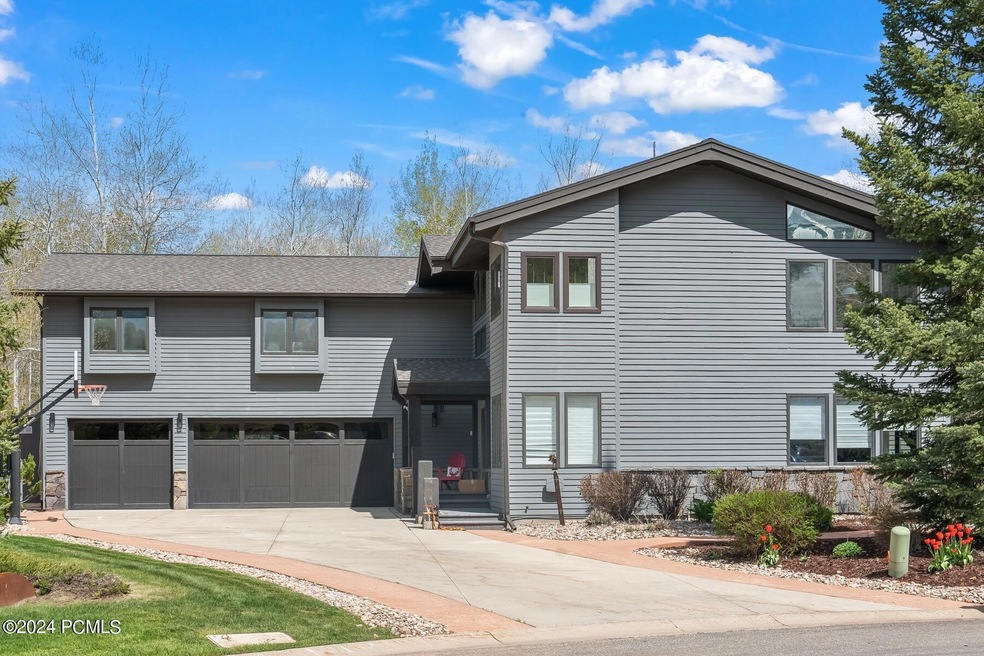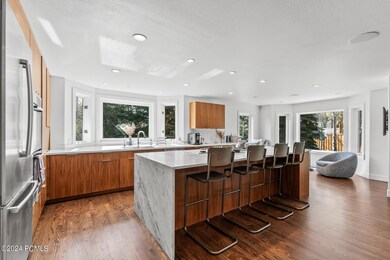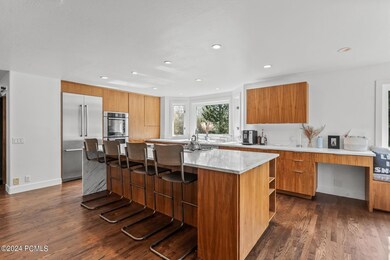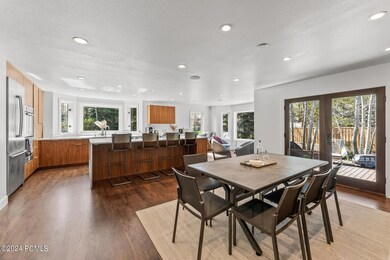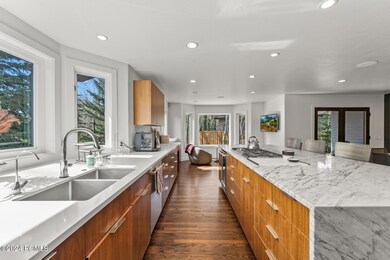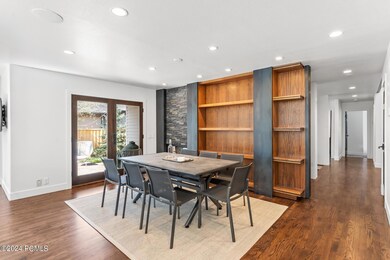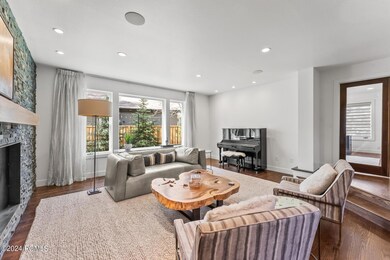5211 Creek Stone Ct Park City, UT 84098
Highlights
- Spa
- View of Trees or Woods
- Open Floorplan
- Parley's Park Elementary School Rated A-
- 26,572 Sq Ft lot
- Property is near public transit
About This Home
Beautiful, long term rental in the highly sought-after PC neighborhood of Silver Springs - Northshore. A mile from Parley's Park Elementary. Perfectly blending functionality with style, this residence caters to those who appreciate a comfortable yet elegant living space. Located on almost an acre lot at the end of a cul-de sac, this newly updated 5 bedroom, 3.5 bathroom, 5,000 sf property offers everything you are looking for to experience life in Park City. This property is turnkey, offered fully furnished (or unfurnished if preferable). The expansive yard contains a new hot tub, putting green, backs up to shared open space and connects directly to the hundreds of miles of trails in PC. The property has a large, 3-car garage, private office and huge playroom with ping pong, air hockey and foosball.
Discover the perfect blend of convenience and lifestyle as the neighborhood offers proximity to world-class skiing, scenic trails, shopping, and dining. This home embodies everything you've been searching for in an ideal living space for a long term rental!
Home Details
Home Type
- Single Family
Est. Annual Taxes
- $7,696
Year Built
- Built in 1991 | Remodeled
Lot Details
- 0.61 Acre Lot
- Cul-De-Sac
- Corner Lot
- Level Lot
- Few Trees
Parking
- 3 Car Garage
- Garage Door Opener
Property Views
- Woods
- Trees
- Meadow
Home Design
- Mountain Contemporary Architecture
- Wood Frame Construction
- Shingle Roof
- Asphalt Roof
- Wood Siding
Interior Spaces
- 5,163 Sq Ft Home
- Open Floorplan
- Central Vacuum
- Furnished
- Vaulted Ceiling
- Ceiling Fan
- 2 Fireplaces
- Fireplace With Gas Starter
- Great Room
- Family Room
- Dining Room
- Home Office
- Storage
Kitchen
- <<doubleOvenToken>>
- <<microwave>>
- ENERGY STAR Qualified Refrigerator
- <<ENERGY STAR Qualified Dishwasher>>
- Kitchen Island
- Granite Countertops
- Trash Compactor
- Disposal
Flooring
- Wood
- Carpet
- Radiant Floor
- Tile
Bedrooms and Bathrooms
- 5 Bedrooms | 1 Main Level Bedroom
- Walk-In Closet
- <<bathWSpaHydroMassageTubToken>>
Laundry
- Laundry Room
- Stacked Washer and Dryer
- ENERGY STAR Qualified Washer
Home Security
- Home Security System
- Fire and Smoke Detector
Outdoor Features
- Spa
- Outdoor Storage
Location
- Property is near public transit
- Property is near a bus stop
Utilities
- Air Conditioning
- Forced Air Heating System
- Gas Water Heater
- Water Softener is Owned
- High Speed Internet
- Cable TV Available
Community Details
- Northshore Subdivision
Listing and Financial Details
- Property Available on 7/15/25
- 12 Month Lease Term
- Assessor Parcel Number Nss-B-48
Map
Source: Park City Board of REALTORS®
MLS Number: 12501978
APN: NSS-B-48
- 5134 Heather Ln
- 5430 Cross Country Way
- 5462 Bobsled Blvd Unit T14
- 5462 Bobsled Blvd
- 5420 Bobsled Blvd Unit 202
- 5133 Cove Canyon Dr Unit 200
- 5521 Freestyle Way
- 5501 Lillehammer Ln Unit 4306
- 5150 Cove Canyon Dr Unit A
- 5150 Cove Canyon Dr Unit A
- 5541 N Slalom Way
- 5519 Lillehammer Ln Unit 1206
- 5519 Lillehammer Ln Unit 1307
- 5519 Lillehammer Ln Unit 1201
- 5596 Oslo Ln
- 4824 N Meadow Loop Rd Unit 7
- 4891 Last Stand Dr
- 1675 W Silver Springs Rd
- 5519 Lillehammer Ln Unit 1309
- 5519 Lillehammer Ln Unit 1103
- 5581 Oslo Ln
- 5640 Kodiak Way
- 6010 Fox Pointe Cir Unit A1
- 975 Abilene Way
- 6169 Park Ln S
- 900 Bitner Rd Unit F34
- 3965 Last Run Dr
- 6653 Trout Creek Ct
- 670 W Bitner Rd
- 6672 Trout Creek Ct
- 2025 Canyons Resort Dr
- 1823 Ozzy Way
- 6861 W 2200 Unit 9w
- 2670 Canyons Resort Dr Unit 212
- 6955 N 2200 W Unit 4
- 3471 Ridgeline Dr
- 7065 N 2200 W Unit 2I
- 7065 N 2200 W Unit 2V
