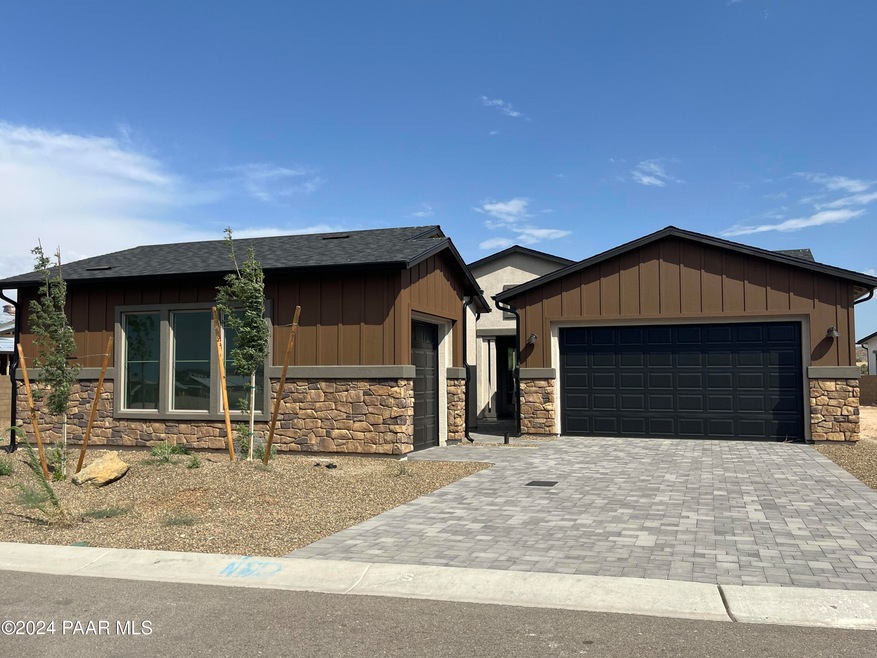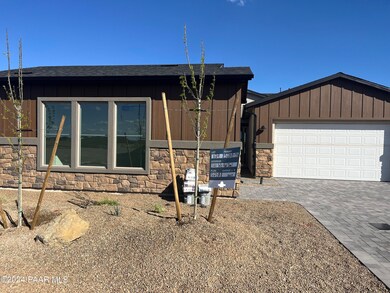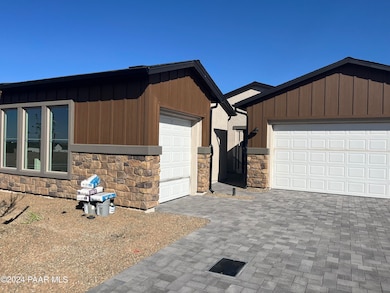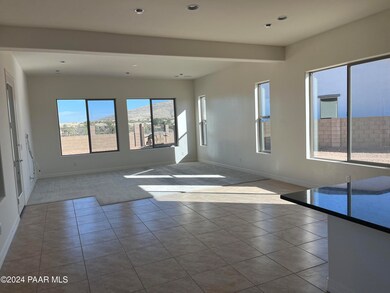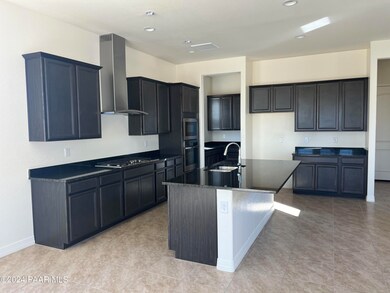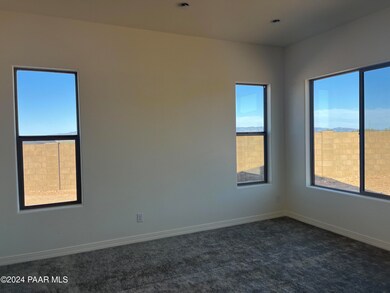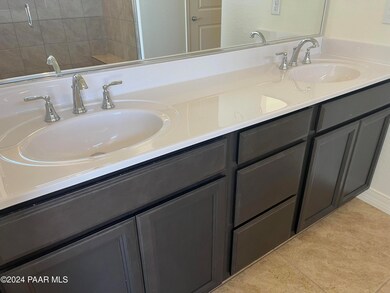
5211 Dells Rail Trail Prescott, AZ 86301
Highlights
- New Construction
- LEED For Homes
- Home Energy Rating Service (HERS) Rated Property
- Taylor Hicks School Rated A-
- ENERGY STAR Certified Homes
- Indoor airPLUS
About This Home
As of September 2024This stunning home offers the perfect blend of elegance and functionality. With a generous 2,719 sq ft layout, you'll have ample room to create unforgettable memories with your loved ones. Say goodbye to cramped spaces and hello to open, airy rooms that will make you feel right at home. Prepare to be mesmerized by the beauty of your luxury kitchen. Say goodbye to cluttered countertops! Our 42-inch upper cabinets offer plenty of storage space, ensuring that your kitchen stays organized and clutter-free. Be sure to look at the dramatic 10' ceilings. Don't miss out on this incredible opportunity to own a home that checks all the boxes.
Home Details
Home Type
- Single Family
Est. Annual Taxes
- $420
Year Built
- Built in 2024 | New Construction
Lot Details
- 0.37 Acre Lot
- Back Yard Fenced
- Drip System Landscaping
- Level Lot
- Property is zoned RE-2 Acre
HOA Fees
- $60 Monthly HOA Fees
Parking
- 3 Car Garage
- Garage Door Opener
- Driveway with Pavers
Home Design
- Contemporary Architecture
- Slab Foundation
- Wood Frame Construction
- Composition Roof
Interior Spaces
- 2,719 Sq Ft Home
- 1-Story Property
- Wired For Sound
- Ceiling height of 9 feet or more
- Double Pane Windows
- Vinyl Clad Windows
- Views of Hills
- Fire and Smoke Detector
- Washer and Dryer Hookup
Kitchen
- Oven
- Cooktop
- Microwave
- Dishwasher
- ENERGY STAR Qualified Appliances
- Kitchen Island
- Disposal
Flooring
- Carpet
- Tile
Bedrooms and Bathrooms
- 4 Bedrooms
- Split Bedroom Floorplan
- Walk-In Closet
- Granite Bathroom Countertops
Eco-Friendly Details
- LEED For Homes
- Home Energy Rating Service (HERS) Rated Property
- Energy-Efficient Construction
- ENERGY STAR Certified Homes
- Moisture Control
- Indoor airPLUS
- Air Purifier
- Watersense Fixture
Outdoor Features
- Covered patio or porch
- Rain Gutters
Utilities
- Forced Air Heating and Cooling System
- Heating System Uses Natural Gas
- Underground Utilities
- Electricity To Lot Line
Community Details
- Association Phone (928) 776-4479
- Built by Woodside Homes
- Granite Dells Estates Subdivision
Listing and Financial Details
- Assessor Parcel Number 423
- Seller Concessions Offered
Ownership History
Purchase Details
Home Financials for this Owner
Home Financials are based on the most recent Mortgage that was taken out on this home.Purchase Details
Purchase Details
Map
Similar Homes in Prescott, AZ
Home Values in the Area
Average Home Value in this Area
Purchase History
| Date | Type | Sale Price | Title Company |
|---|---|---|---|
| Special Warranty Deed | $747,840 | Security Title | |
| Special Warranty Deed | $5,215,600 | Yavapai Title Agency | |
| Special Warranty Deed | $7,952,000 | Yavapai Title Agency |
Mortgage History
| Date | Status | Loan Amount | Loan Type |
|---|---|---|---|
| Open | $600,000 | VA |
Property History
| Date | Event | Price | Change | Sq Ft Price |
|---|---|---|---|---|
| 09/30/2024 09/30/24 | Sold | $747,840 | -6.5% | $275 / Sq Ft |
| 08/26/2024 08/26/24 | Pending | -- | -- | -- |
| 08/10/2024 08/10/24 | Price Changed | $799,900 | -2.4% | $294 / Sq Ft |
| 06/08/2024 06/08/24 | Price Changed | $819,900 | -2.4% | $302 / Sq Ft |
| 05/11/2024 05/11/24 | Price Changed | $839,870 | -1.1% | $309 / Sq Ft |
| 04/19/2024 04/19/24 | Price Changed | $848,870 | -2.8% | $312 / Sq Ft |
| 04/10/2024 04/10/24 | For Sale | $872,952 | -- | $321 / Sq Ft |
Tax History
| Year | Tax Paid | Tax Assessment Tax Assessment Total Assessment is a certain percentage of the fair market value that is determined by local assessors to be the total taxable value of land and additions on the property. | Land | Improvement |
|---|---|---|---|---|
| 2026 | $429 | $74,912 | -- | -- |
| 2024 | $420 | -- | -- | -- |
| 2023 | $420 | $0 | $0 | $0 |
Source: Prescott Area Association of REALTORS®
MLS Number: 1063448
APN: 103-69-423
- 5229 Iron Vine Trail
- 5217 Iron Vine Trail
- 5259 Iron Vine Trail
- 5242 Iron Vine Trail
- 3290 Willow Butte Cir
- 3263 Iron King Cir
- 5210 Meandering Trail
- 5253 Iron Vine Trail
- 3259 Jagged Spire Ct
- 3310 Iron King Cir
- 5104 Rock Drift Way
- 5107 Rock Drift Way
- 3241 Jagged Spire Ct
- 3315 Iron King Cir
- 3205 Willow Butte Cir
- 5306 Rocky Vista Dr
- 5385 Rocky Vista Dr
- 3990 Crown Rock Trail
- 3988 Crown Rock Trail
- 5232 Stacking Stone Trail
