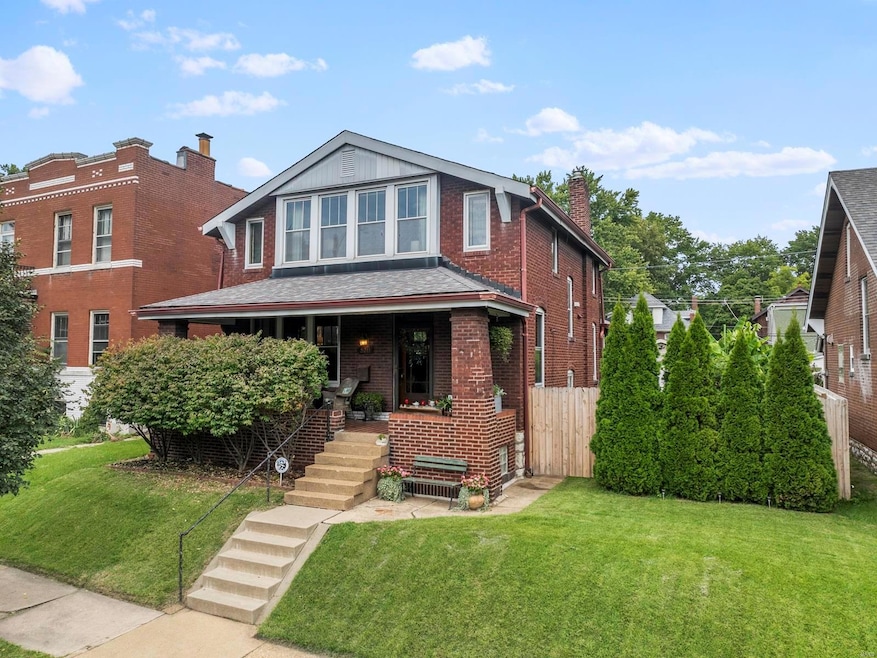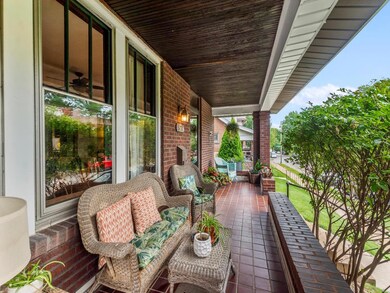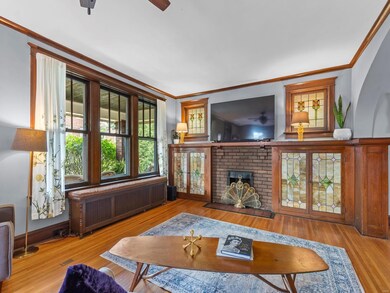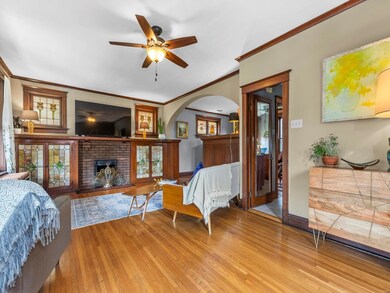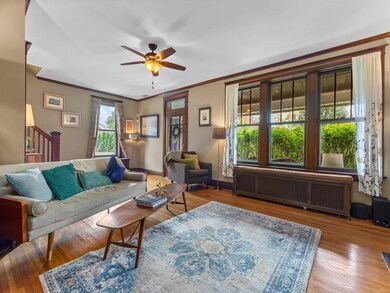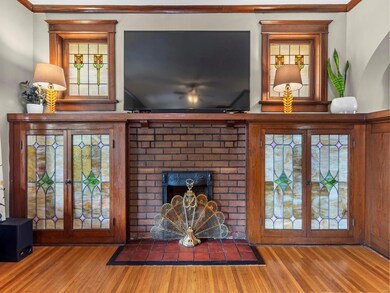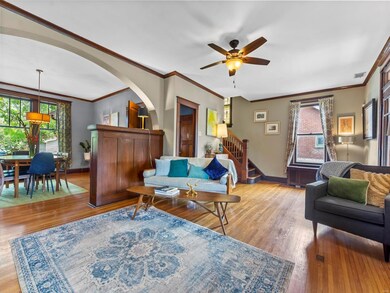
5211 Devonshire Ave Saint Louis, MO 63109
Southampton NeighborhoodHighlights
- Traditional Architecture
- Some Wood Windows
- Stained Glass
- Wood Flooring
- 1 Car Detached Garage
- Historic or Period Millwork
About This Home
As of October 2024Gorgeous SOHA charmer – remodeled home offering original custom millwork, 6” baseboards, stained glass, solid wood doors, glass knobs, built-ins, butler pantry and more! Step in from the covered front porch into a gracious entryway to enjoy the spacious living room and dining room w/original wood floors & tons of natural light. From the dining room find the remodeled kitchen w/ breakfast bar, custom cabinets, granite and butlers pantry. This level is completed by a full bathroom. The kitchen leads to the cozy sunroom and then out to the lush yard – larger than most city lots – w/ privacy fence (1 yr old), patio & 2 car garage. Upper level features a huge primary bedroom w/ 2 walk-in closets, 2 additional bedrooms and a remodeled full bath. The full walk-up basement provides great storage or possible additional living space. Steps away from Macklind to enjoy all the ‘Mack Mile’ has to offer – no better city living than this!
Last Agent to Sell the Property
Coldwell Banker Realty - Gundaker License #2005034345 Listed on: 08/22/2024

Last Buyer's Agent
Coldwell Banker Realty - Gundaker West Regional License #2001028242

Home Details
Home Type
- Single Family
Est. Annual Taxes
- $4,006
Year Built
- Built in 1923
Lot Details
- 6,525 Sq Ft Lot
- Lot Dimensions are 50 x 125
- Wood Fence
- Level Lot
Parking
- 1 Car Detached Garage
- Alley Access
- Garage Door Opener
- Off-Street Parking
Home Design
- Traditional Architecture
- Brick Exterior Construction
- Stone Siding
Interior Spaces
- 1,674 Sq Ft Home
- 2-Story Property
- Historic or Period Millwork
- Gas Fireplace
- Some Wood Windows
- Insulated Windows
- Tilt-In Windows
- Stained Glass
- Panel Doors
- Wood Flooring
- Basement Fills Entire Space Under The House
- Storm Doors
Kitchen
- <<microwave>>
- Dishwasher
- Disposal
Bedrooms and Bathrooms
- 3 Bedrooms
- 2 Full Bathrooms
Schools
- Buder Elem. Elementary School
- Long Middle Community Ed. Center
- Roosevelt High School
Utilities
- Heating Available
Listing and Financial Details
- Assessor Parcel Number 5167-00-0310-0
Ownership History
Purchase Details
Home Financials for this Owner
Home Financials are based on the most recent Mortgage that was taken out on this home.Purchase Details
Home Financials for this Owner
Home Financials are based on the most recent Mortgage that was taken out on this home.Purchase Details
Home Financials for this Owner
Home Financials are based on the most recent Mortgage that was taken out on this home.Purchase Details
Purchase Details
Purchase Details
Purchase Details
Home Financials for this Owner
Home Financials are based on the most recent Mortgage that was taken out on this home.Similar Homes in Saint Louis, MO
Home Values in the Area
Average Home Value in this Area
Purchase History
| Date | Type | Sale Price | Title Company |
|---|---|---|---|
| Warranty Deed | -- | None Listed On Document | |
| Warranty Deed | $229,000 | Ust | |
| Special Warranty Deed | -- | None Available | |
| Warranty Deed | -- | Lenderlive Settlement Svcs L | |
| Interfamily Deed Transfer | -- | None Available | |
| Warranty Deed | -- | -- | |
| Interfamily Deed Transfer | -- | -- |
Mortgage History
| Date | Status | Loan Amount | Loan Type |
|---|---|---|---|
| Open | $297,600 | New Conventional | |
| Previous Owner | $209,766 | FHA | |
| Previous Owner | $209,766 | FHA | |
| Previous Owner | $224,852 | FHA | |
| Previous Owner | $102,900 | New Conventional | |
| Previous Owner | $66,000 | Purchase Money Mortgage |
Property History
| Date | Event | Price | Change | Sq Ft Price |
|---|---|---|---|---|
| 10/03/2024 10/03/24 | Sold | -- | -- | -- |
| 08/24/2024 08/24/24 | Pending | -- | -- | -- |
| 08/22/2024 08/22/24 | For Sale | $349,900 | 0.0% | $209 / Sq Ft |
| 08/19/2024 08/19/24 | Price Changed | $349,900 | +52.2% | $209 / Sq Ft |
| 10/07/2015 10/07/15 | Sold | -- | -- | -- |
| 10/07/2015 10/07/15 | For Sale | $229,900 | +89.4% | $127 / Sq Ft |
| 08/03/2015 08/03/15 | Pending | -- | -- | -- |
| 06/22/2015 06/22/15 | Sold | -- | -- | -- |
| 06/22/2015 06/22/15 | For Sale | $121,400 | -- | $73 / Sq Ft |
| 02/27/2015 02/27/15 | Pending | -- | -- | -- |
Tax History Compared to Growth
Tax History
| Year | Tax Paid | Tax Assessment Tax Assessment Total Assessment is a certain percentage of the fair market value that is determined by local assessors to be the total taxable value of land and additions on the property. | Land | Improvement |
|---|---|---|---|---|
| 2025 | $4,212 | $57,000 | $3,150 | $53,850 |
| 2024 | $4,006 | $49,980 | $3,150 | $46,830 |
| 2023 | $4,006 | $49,980 | $3,150 | $46,830 |
| 2022 | $3,873 | $46,510 | $3,150 | $43,360 |
| 2021 | $3,867 | $46,510 | $3,150 | $43,360 |
| 2020 | $3,574 | $43,300 | $3,150 | $40,150 |
| 2019 | $3,562 | $43,300 | $3,150 | $40,150 |
| 2018 | $3,012 | $35,430 | $2,960 | $32,470 |
| 2017 | $2,961 | $35,440 | $2,960 | $32,470 |
| 2016 | $2,569 | $30,310 | $2,960 | $27,340 |
| 2015 | $2,328 | $30,300 | $2,960 | $27,340 |
| 2014 | $2,300 | $30,300 | $2,960 | $27,340 |
| 2013 | -- | $29,960 | $2,960 | $27,000 |
Agents Affiliated with this Home
-
Kathleen Leipholtz

Seller's Agent in 2024
Kathleen Leipholtz
Coldwell Banker Realty - Gundaker
(314) 882-6948
3 in this area
71 Total Sales
-
Cindy Schindler

Buyer's Agent in 2024
Cindy Schindler
Coldwell Banker Realty - Gundaker West Regional
(314) 398-3165
2 in this area
117 Total Sales
-
K
Seller's Agent in 2015
Kathy Golden
Golden Realty, Inc
-
Angela Kittner

Seller's Agent in 2015
Angela Kittner
Keller Williams Realty St. Louis
(314) 503-4937
19 in this area
680 Total Sales
-
S
Seller Co-Listing Agent in 2015
Susan Stuth
Golden Realty, Inc
-
Chris MacDonald

Buyer's Agent in 2015
Chris MacDonald
Worth Clark Realty
(314) 703-8172
7 Total Sales
Map
Source: MARIS MLS
MLS Number: MIS24049543
APN: 5167-00-0310-0
- 5241 Devonshire Ave
- 5322 Lansdowne Ave
- 5230 Bancroft Ave
- 5329 Murdoch Ave
- 5205 Bancroft Ave
- 5331 Nottingham Ave
- 5414 Lansdowne Ave
- 5335 Bancroft Ave
- 4939 Lansdowne Ave
- 5233 Neosho St
- 5348 Nottingham Ave
- 4913 Devonshire Ave
- 4945 Sutherland Ave
- 5436 Murdoch Ave
- 5532 Lansdowne Ave
- 5335 Itaska St
- 5531 Devonshire Ave
- 5206 Itaska St
- 4936 Winona Ave
- 5056 Lindenwood Ave
