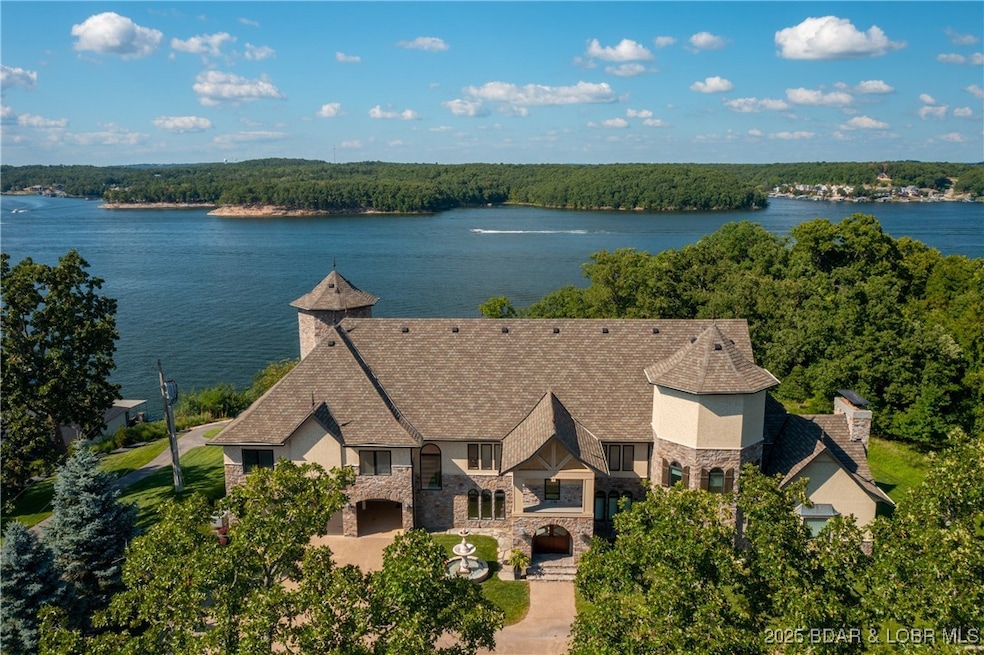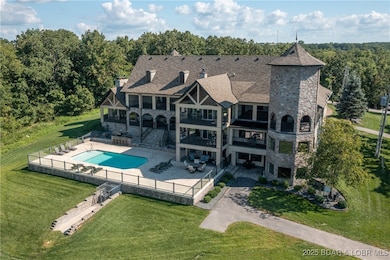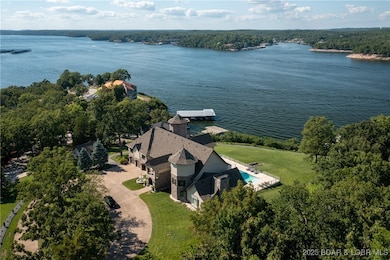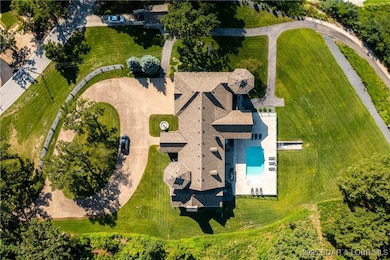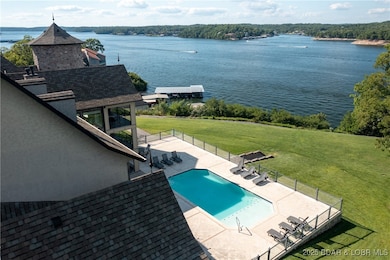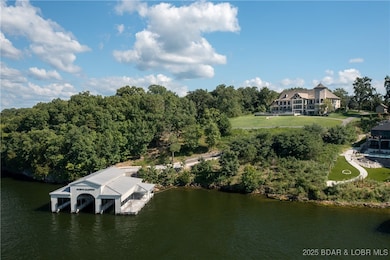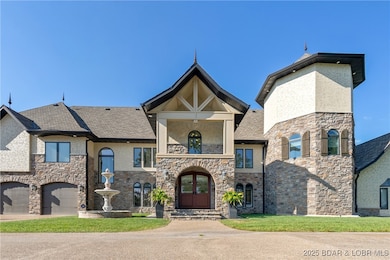5211 Dude Ranch Rd Osage Beach, MO 65065
Estimated payment $31,985/month
Highlights
- Lake Front
- 2.5 Acre Lot
- Deck
- Outdoor Pool
- Property fronts a channel
- Vaulted Ceiling
About This Home
The Iconic Stone's Manson sitting on 2.5+/- Acres and 247 Feet of Lakefront, is available and ready for its next Owner. This property has been ENJOYED as a PRIVATE ESTATE and SHARED as a LUXURY Rental for Vacations and Events. This 9800 Sq.Ft. Home boasts 7 Bedrooms (5 en-suite), 6 Full Baths, 1 Half Bath, Two Full Kitchens, Multiple Entertaining Areas, a Theatre Room, Game Room, and this is just on the INSIDE. 3 Car Attached Garage (oversized), Detached Garage / Carriage House (to Store Golf Cart, Lawn Mowers, etc.), A Huge Back Yard, over 3500 Sq. Ft. of Covered Patio and Deck Space, Swimming Pool, Hot Tub, Grilling Area, and Firepit. FULLY TURN-KEY! All Furniture and Decor, Game Equipment, Appliances, Electronics and Outdoor Furniture. Great Location by Land and Water to all this Lake has to offer. Enjoy it as an Excellent Private Estate, or put it on the Rental Program for Luxury Vacation Rentals, Wedding, Retreats and MORE ... Great Rental History information is available. This Estate has been impeccable kept and continuely updated to keep it in it's pristine condition.
Listing Agent
The Property Shop at the Lake Brokerage Phone: (573) 480-7760 License #2007038808 Listed on: 01/09/2025

Home Details
Home Type
- Single Family
Est. Annual Taxes
- $7,873
Lot Details
- 2.5 Acre Lot
- Property fronts a channel
- Lake Front
- Home fronts a seawall
Parking
- 5 Car Attached Garage
- Driveway
Home Design
- Updated or Remodeled
- Poured Concrete
- Stucco
- Stone
Interior Spaces
- 9,800 Sq Ft Home
- 2-Story Property
- Wet Bar
- Furnished
- Wired For Sound
- Coffered Ceiling
- Tray Ceiling
- Vaulted Ceiling
- Ceiling Fan
- 3 Fireplaces
- Gas Fireplace
- Property Views
Kitchen
- Oven
- Stove
- Range
- Microwave
- Ice Maker
- Dishwasher
- Built-In or Custom Kitchen Cabinets
- Disposal
Flooring
- Wood
- Tile
Bedrooms and Bathrooms
- 7 Bedrooms
- Walk-In Closet
- Walk-in Shower
Laundry
- Dryer
- Washer
Finished Basement
- Walk-Out Basement
- Crawl Space
Accessible Home Design
- Low Threshold Shower
Pool
- Outdoor Pool
- Spa
Outdoor Features
- Deck
- Covered Patio or Porch
Utilities
- Central Air
- Heat Pump System
Listing and Financial Details
- Exclusions: Personal Items, Golf Cart, Other Equipment
- Assessor Parcel Number 08100230000003018000
Map
Home Values in the Area
Average Home Value in this Area
Tax History
| Year | Tax Paid | Tax Assessment Tax Assessment Total Assessment is a certain percentage of the fair market value that is determined by local assessors to be the total taxable value of land and additions on the property. | Land | Improvement |
|---|---|---|---|---|
| 2025 | $14,862 | $374,830 | $0 | $0 |
| 2023 | $7,972 | $188,340 | $0 | $0 |
| 2022 | $7,841 | $188,340 | $0 | $0 |
| 2021 | $7,841 | $188,340 | $0 | $0 |
| 2020 | $7,905 | $188,340 | $0 | $0 |
| 2019 | $7,904 | $188,340 | $0 | $0 |
| 2018 | $7,904 | $188,340 | $0 | $0 |
| 2017 | $7,552 | $188,340 | $0 | $0 |
| 2016 | $7,744 | $317,220 | $0 | $0 |
| 2015 | $7,742 | $198,070 | $0 | $0 |
| 2014 | $7,735 | $198,070 | $0 | $0 |
| 2013 | -- | $198,070 | $0 | $0 |
Property History
| Date | Event | Price | List to Sale | Price per Sq Ft | Prior Sale |
|---|---|---|---|---|---|
| 09/27/2025 09/27/25 | Price Changed | $5,950,000 | -12.5% | $607 / Sq Ft | |
| 01/09/2025 01/09/25 | For Sale | $6,800,000 | +70.0% | $694 / Sq Ft | |
| 03/15/2021 03/15/21 | Sold | -- | -- | -- | View Prior Sale |
| 02/13/2021 02/13/21 | Pending | -- | -- | -- | |
| 09/05/2020 09/05/20 | For Sale | $3,999,900 | +60.0% | $408 / Sq Ft | |
| 10/05/2012 10/05/12 | Sold | -- | -- | -- | View Prior Sale |
| 09/05/2012 09/05/12 | Pending | -- | -- | -- | |
| 03/30/2011 03/30/11 | For Sale | $2,500,000 | -- | $281 / Sq Ft |
Purchase History
| Date | Type | Sale Price | Title Company |
|---|---|---|---|
| Deed | -- | -- |
Source: Bagnell Dam Association of REALTORS®
MLS Number: 3572962
APN: 08-1.0-02.3-000.0-003-018.000
- LOT 10A Spindrifter Ct
- 1294 Squire Ln
- 1254 Darwin Dr
- 1359 Seascape Ln Unit A105
- 1359 Seascape Ln Unit A-203
- 1359 Seascape Ln Unit B108
- 1368 Hickory Ln
- 1181 Jeffries Rd Unit 107
- 1181 Jeffries Rd Unit A403
- 1181 Jeffries Rd Unit A302
- 1181 Jeffries Rd Unit A202
- 1217 Jeffries Rd Unit A101
- 1285 Jeffries Rd
- 2500 Bay Point Village Dr Unit 332
- 5088 Summerset Cir Unit D-3
- 473 Estates at the Nineteen
- 5250 Wren Ln
- 464 E Village Rd
- 5525 Harper Ln Unit Lot 12
- 5537 Harper Ln Unit Lot 15
