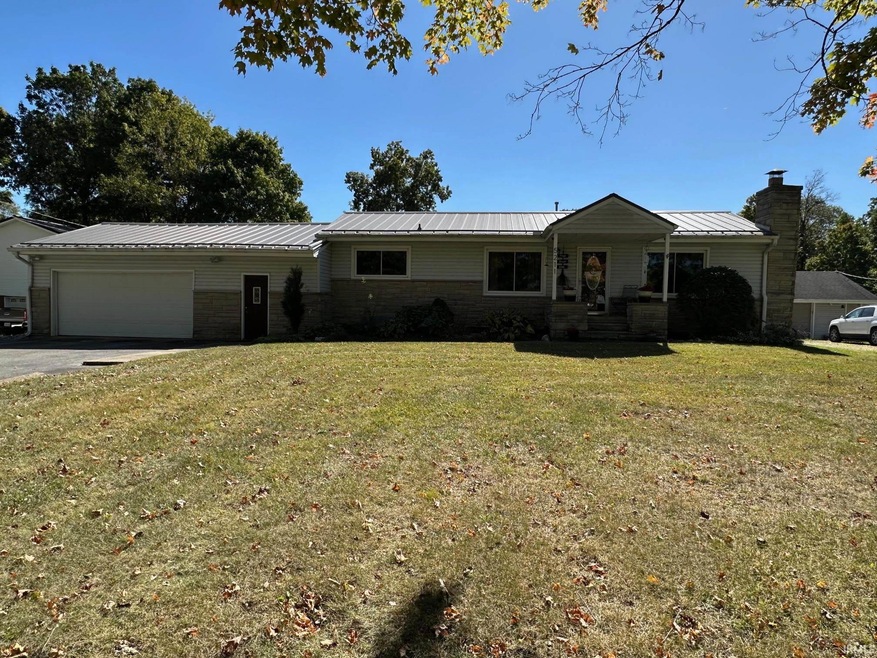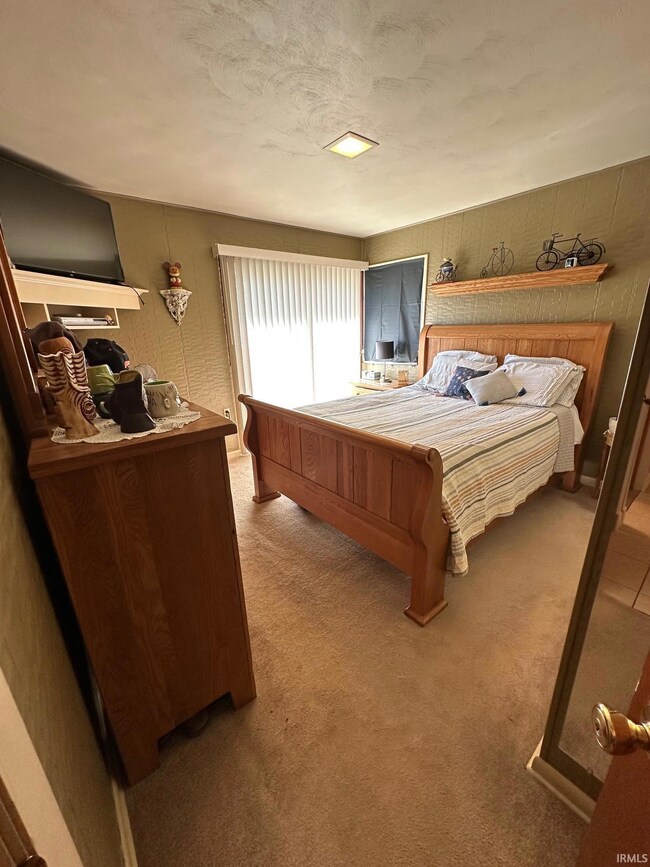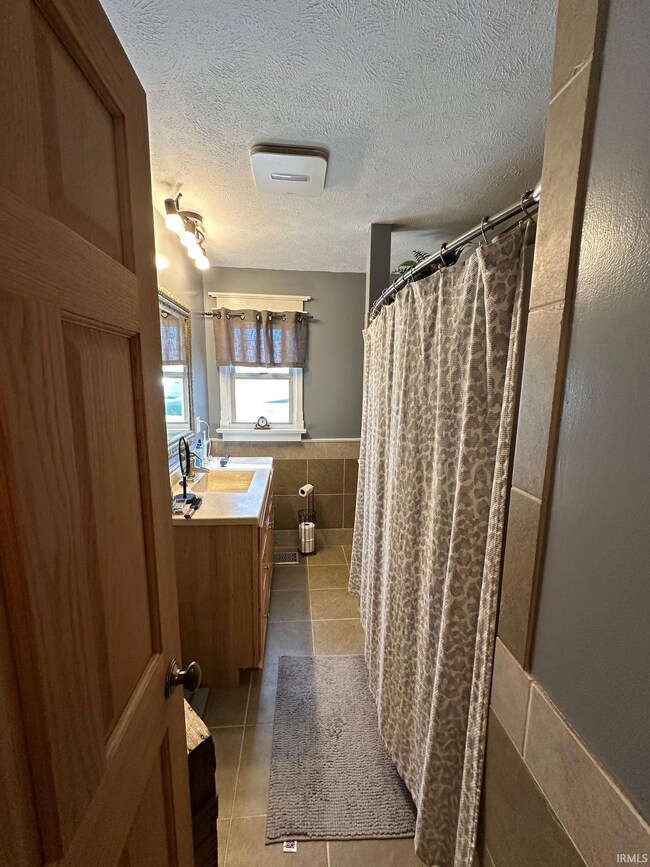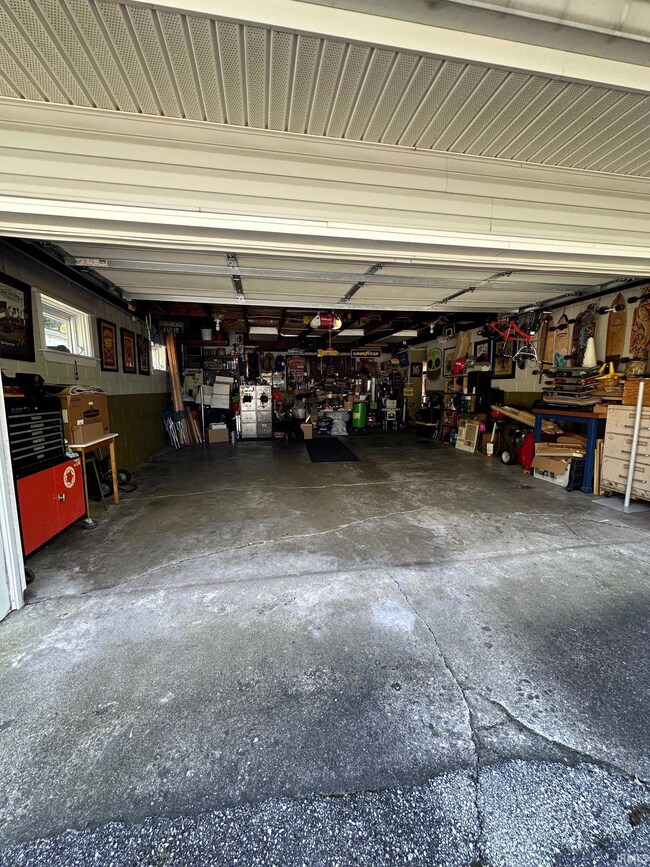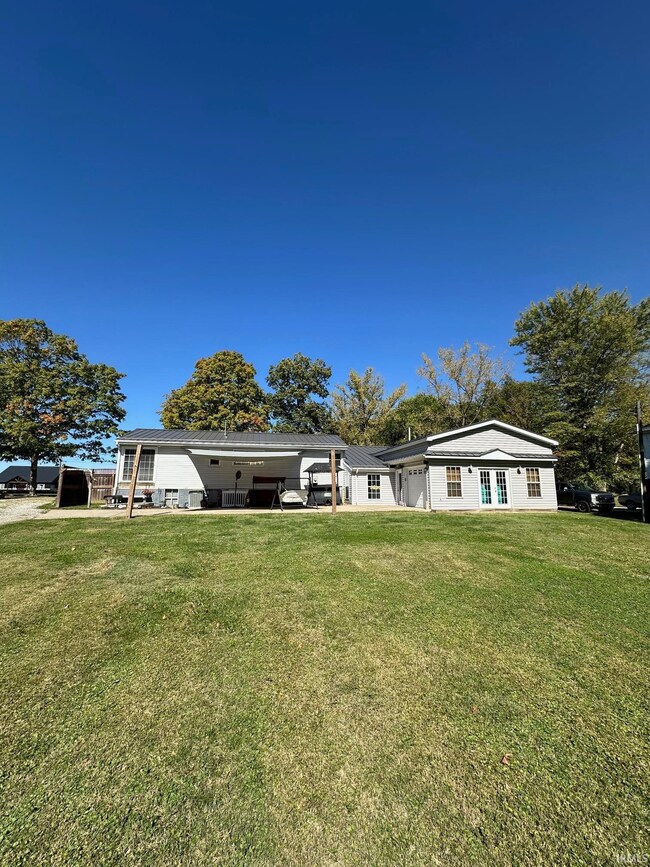
5211 E 300 N Lafayette, IN 47905
Estimated Value: $332,000 - $349,000
Highlights
- Ranch Style House
- Wood Flooring
- Workshop
- Hershey Elementary School Rated A-
- Covered patio or porch
- Utility Room in Garage
About This Home
As of December 2024Beautifully maintained home on just over an acre! Welcome to your dream retreat! This spacious home features a partially finished basement complete with a custom bar and a cozy living room highlighted by a beautiful fireplace - perfect for entertaining or relaxing. The main floor offers a comfortable layout, ideal for family gatherings. You'll love the convenience of a three-car attached garage, equipped with its own furnace and AC for year-round comfort. The property also boasts a substantial 32x48 barn, offering a workshop and endless possibilities for storage or hobbies. Enjoy the serenity of rural living while still having modern comforts at your fingertips. Don't miss the chance to make this idyllic setting your own!
Last Agent to Sell the Property
The Real Estate Agency Brokerage Phone: 765-838-1707 Listed on: 10/06/2024
Last Buyer's Agent
The Real Estate Agency Brokerage Phone: 765-838-1707 Listed on: 10/06/2024
Home Details
Home Type
- Single Family
Est. Annual Taxes
- $1,456
Year Built
- Built in 1960
Lot Details
- 1 Acre Lot
- Lot Dimensions are 100x436
- Rural Setting
- Landscaped
- Level Lot
Parking
- 3 Car Attached Garage
- Heated Garage
- Garage Door Opener
- Driveway
Home Design
- Ranch Style House
- Metal Roof
- Vinyl Construction Material
- Limestone
Interior Spaces
- Built-in Bookshelves
- Bar
- Ceiling Fan
- Self Contained Fireplace Unit Or Insert
- Workshop
- Utility Room in Garage
- Electric Dryer Hookup
Kitchen
- Electric Oven or Range
- Laminate Countertops
Flooring
- Wood
- Carpet
- Tile
Bedrooms and Bathrooms
- 3 Bedrooms
- Bathtub with Shower
- Separate Shower
Partially Finished Basement
- Basement Fills Entire Space Under The House
- Exterior Basement Entry
- Sump Pump
- Block Basement Construction
- 1 Bathroom in Basement
Outdoor Features
- Covered patio or porch
Schools
- Hershey Elementary School
- East Tippecanoe Middle School
- William Henry Harrison High School
Utilities
- Central Air
- Heating System Uses Gas
- Private Company Owned Well
- Well
- Septic System
Listing and Financial Details
- Assessor Parcel Number 79-08-07-101-008.000-009
- Seller Concessions Not Offered
Ownership History
Purchase Details
Home Financials for this Owner
Home Financials are based on the most recent Mortgage that was taken out on this home.Purchase Details
Home Financials for this Owner
Home Financials are based on the most recent Mortgage that was taken out on this home.Similar Homes in Lafayette, IN
Home Values in the Area
Average Home Value in this Area
Purchase History
| Date | Buyer | Sale Price | Title Company |
|---|---|---|---|
| Roe Tiffani | -- | Columbia Title | |
| Clark Brian D | -- | None Available |
Mortgage History
| Date | Status | Borrower | Loan Amount |
|---|---|---|---|
| Open | Roe Tiffani | $315,000 | |
| Previous Owner | Clark Brian D | $200,000 | |
| Previous Owner | Clark Brian D | $25,000 | |
| Previous Owner | Clark Brian D | $116,000 |
Property History
| Date | Event | Price | Change | Sq Ft Price |
|---|---|---|---|---|
| 12/06/2024 12/06/24 | Sold | $350,000 | 0.0% | $199 / Sq Ft |
| 10/31/2024 10/31/24 | Pending | -- | -- | -- |
| 10/06/2024 10/06/24 | For Sale | $350,000 | -- | $199 / Sq Ft |
Tax History Compared to Growth
Tax History
| Year | Tax Paid | Tax Assessment Tax Assessment Total Assessment is a certain percentage of the fair market value that is determined by local assessors to be the total taxable value of land and additions on the property. | Land | Improvement |
|---|---|---|---|---|
| 2024 | $1,456 | $248,000 | $23,000 | $225,000 |
| 2023 | $1,446 | $232,900 | $23,000 | $209,900 |
| 2022 | $1,367 | $206,900 | $23,000 | $183,900 |
| 2021 | $1,175 | $184,600 | $23,000 | $161,600 |
| 2020 | $1,013 | $168,400 | $23,000 | $145,400 |
| 2019 | $931 | $159,300 | $23,000 | $136,300 |
| 2018 | $861 | $152,300 | $23,000 | $129,300 |
| 2017 | $814 | $145,300 | $23,000 | $122,300 |
| 2016 | $773 | $141,400 | $23,000 | $118,400 |
| 2014 | $600 | $121,500 | $23,000 | $98,500 |
| 2013 | $621 | $120,400 | $23,000 | $97,400 |
Agents Affiliated with this Home
-
Lindsey Foster

Seller's Agent in 2024
Lindsey Foster
The Real Estate Agency
(765) 418-7185
133 Total Sales
Map
Source: Indiana Regional MLS
MLS Number: 202438994
APN: 79-08-07-101-008.000-009
- 2092 Ironbridge Ct
- 4305 E 300 N
- 1320 Castle Dr
- 60 Mill Dr
- 56 Jester Ct
- 1411 Santanna Dr
- 3935 Shana Jane Dr
- 2914 Marian Ave
- 4521 Lochan Ct
- 2326 Stacey Hollow Place
- 3604 Donna Dr
- 3506 Mark Ct
- 2307 Stacey Hollow Place
- 5905 Anjolea Way
- 6531 E 450 Rd N
- 4201 Eisenhower Rd
- 5132 Dunbar Dr
- 5335 Stair Rd
- TBD N 725 Rd E
- 1941 Tanglewood Dr
- 5207 E 300 N
- 5219 E 300 N
- 5227 E 300 N
- 5133 E 300 N
- 5129 E 300 N
- 5134 E 300 N
- 5210 E 300 N
- 5206 E 300 N
- 5301 E 300 N
- 5123 E 300 N
- 5244 Marian Dale St
- 5233 Marian Dale St
- 5174 Marian Dale St
- 5122 E 300 N
- 5152 Marian Dale St
- 5118 E 300 N
- 5124 Marian Dale St
- 5199 Marian Dale St
- 5195 Marian Dale St
- 5103 E 300 N
