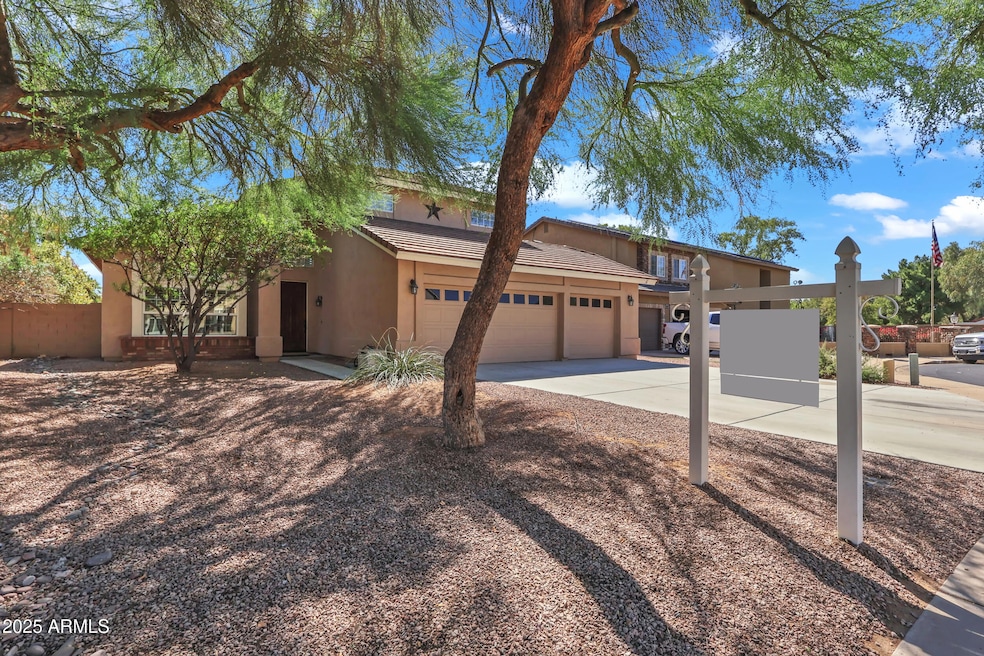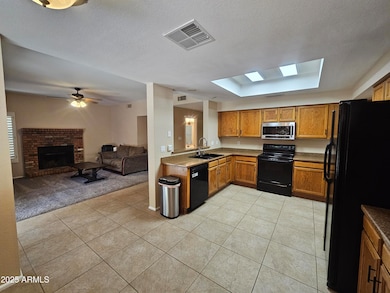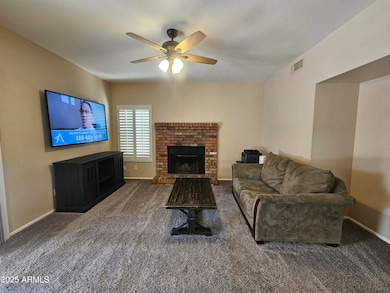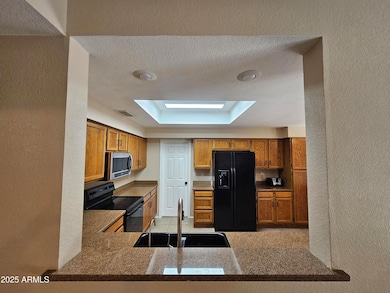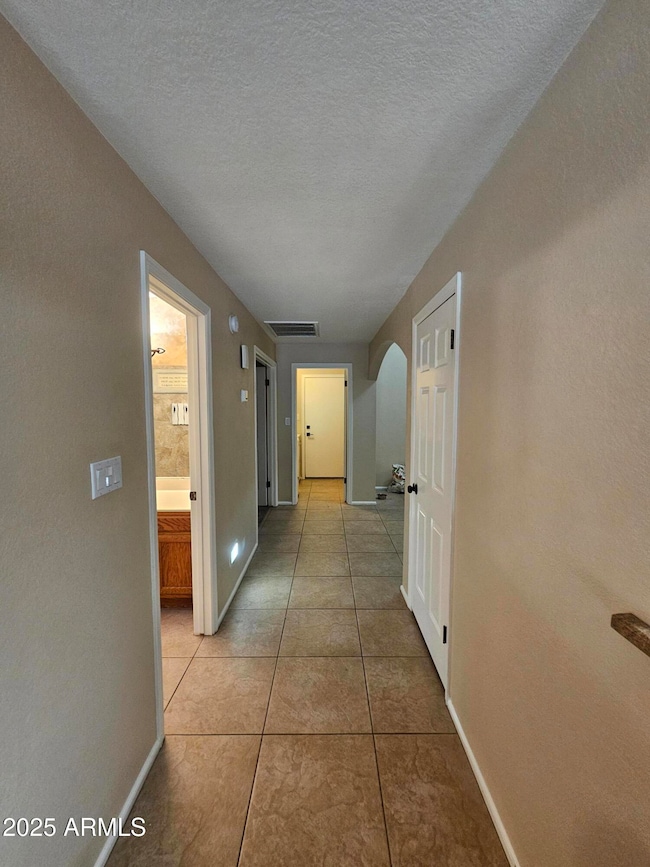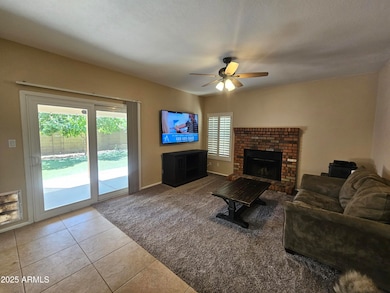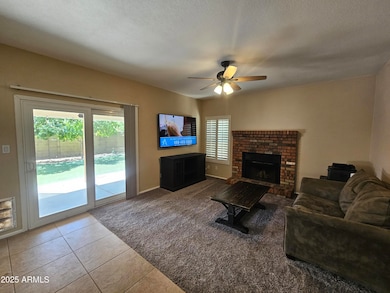5211 E Elmwood Cir Mesa, AZ 85205
Central Mesa East NeighborhoodEstimated payment $2,944/month
Highlights
- Play Pool
- 0.2 Acre Lot
- Granite Countertops
- Franklin at Brimhall Elementary School Rated A
- 1 Fireplace
- Covered Patio or Porch
About This Home
Welcome to this stunning two-story home nestled in the highly desirable Alta Mesa neighborhood of Northeast Mesa. Offering four bedrooms, three full bathrooms, and a spacious three-car garage with an extended driveway, this home combines elegance, comfort, and convenience. As you enter, a dramatic curved staircase creates a grand first impression. The main level features a formal living room, a formal dining room, and a cozy family room with a wood-burning fireplace — perfect for gatherings or quiet evenings at home. The kitchen includes a charming breakfast nook, and there is tile and carpet flooring throughout the home. One bedroom and a full bathroom are conveniently located on the first floor, ideal for guests, in-laws, or a home office. Upstairs, the master suite is a true retreat, complete with sliding doors that open onto a massive second-floor balcony a private space to relax and enjoy Arizona mornings or sunsets. The garage includes built-in cabinetry and an epoxy-coated floor, offering both function and style. Additional upgrades include newer Milgard windows and doors, as well as two newer 12 SEER air conditioning units for improved energy efficiency. Step outside to a beautifully designed backyard featuring a Pebble Tec play pool, an easy-care faux grass lawn, and a large covered patio perfect for outdoor dining and entertaining. Located in the heart of Alta Mesa, this home offers quick access to parks, golf courses, schools, shopping, and major freeways, making it the perfect blend of peaceful living and everyday convenience.
Home Details
Home Type
- Single Family
Est. Annual Taxes
- $1,909
Year Built
- Built in 1985
Lot Details
- 8,543 Sq Ft Lot
- Desert faces the front of the property
- Cul-De-Sac
- Block Wall Fence
- Artificial Turf
- Backyard Sprinklers
HOA Fees
- $20 Monthly HOA Fees
Parking
- 3 Car Garage
- Garage Door Opener
Home Design
- Wood Frame Construction
- Tile Roof
- Stucco
Interior Spaces
- 2,344 Sq Ft Home
- 2-Story Property
- Ceiling Fan
- 1 Fireplace
- Double Pane Windows
Kitchen
- Breakfast Area or Nook
- Breakfast Bar
- Electric Cooktop
- Built-In Microwave
- Granite Countertops
Flooring
- Carpet
- Tile
Bedrooms and Bathrooms
- 4 Bedrooms
- Primary Bathroom is a Full Bathroom
- 3 Bathrooms
- Dual Vanity Sinks in Primary Bathroom
- Bathtub With Separate Shower Stall
Outdoor Features
- Play Pool
- Balcony
- Covered Patio or Porch
Schools
- Mendoza Elementary School
- Shepherd Junior High School
- Red Mountain High School
Utilities
- Central Air
- Heating Available
Community Details
- Association fees include ground maintenance
- Empire Management Association, Phone Number (480) 278-3789
- Crosspointe Amd Lot 1 98 Subdivision
Listing and Financial Details
- Tax Lot 60
- Assessor Parcel Number 141-78-211
Map
Home Values in the Area
Average Home Value in this Area
Tax History
| Year | Tax Paid | Tax Assessment Tax Assessment Total Assessment is a certain percentage of the fair market value that is determined by local assessors to be the total taxable value of land and additions on the property. | Land | Improvement |
|---|---|---|---|---|
| 2025 | $1,911 | $23,009 | -- | -- |
| 2024 | $1,932 | $21,914 | -- | -- |
| 2023 | $1,932 | $41,310 | $8,260 | $33,050 |
| 2022 | $1,889 | $30,900 | $6,180 | $24,720 |
| 2021 | $1,941 | $28,800 | $5,760 | $23,040 |
| 2020 | $1,915 | $26,780 | $5,350 | $21,430 |
| 2019 | $1,774 | $24,560 | $4,910 | $19,650 |
| 2018 | $1,694 | $22,520 | $4,500 | $18,020 |
| 2017 | $1,641 | $20,200 | $4,040 | $16,160 |
| 2016 | $1,611 | $20,900 | $4,180 | $16,720 |
| 2015 | $1,521 | $20,930 | $4,180 | $16,750 |
Property History
| Date | Event | Price | List to Sale | Price per Sq Ft | Prior Sale |
|---|---|---|---|---|---|
| 11/09/2025 11/09/25 | Pending | -- | -- | -- | |
| 10/16/2025 10/16/25 | Price Changed | $525,000 | -0.9% | $224 / Sq Ft | |
| 10/09/2025 10/09/25 | Price Changed | $530,000 | -3.6% | $226 / Sq Ft | |
| 09/24/2025 09/24/25 | For Sale | $550,000 | +8.9% | $235 / Sq Ft | |
| 06/01/2023 06/01/23 | Sold | $505,000 | -- | $215 / Sq Ft | View Prior Sale |
| 05/05/2023 05/05/23 | Pending | -- | -- | -- |
Purchase History
| Date | Type | Sale Price | Title Company |
|---|---|---|---|
| Warranty Deed | $505,000 | Lawyers Title Of Arizona | |
| Interfamily Deed Transfer | -- | None Available | |
| Cash Sale Deed | $214,000 | Security Title Agency | |
| Warranty Deed | $97,000 | Security Title Agency | |
| Warranty Deed | $169,900 | Security Title Agency | |
| Warranty Deed | $156,000 | First American Title |
Mortgage History
| Date | Status | Loan Amount | Loan Type |
|---|---|---|---|
| Open | $150,000 | New Conventional | |
| Previous Owner | $180,000 | Purchase Money Mortgage | |
| Previous Owner | $135,920 | New Conventional |
Source: Arizona Regional Multiple Listing Service (ARMLS)
MLS Number: 6924412
APN: 141-78-211
- 5136 E Evergreen St Unit 1031
- 5136 E Evergreen St Unit 1117
- 5136 E Evergreen St Unit 1090
- 5136 E Evergreen St Unit 1053
- 5136 E Evergreen St Unit 1105
- 5135 E Evergreen St Unit 1260
- 5135 E Evergreen St Unit 1165
- 5251 E Adobe Rd
- 5322 E Fountain St
- 1044 N Arvada
- 852 N Arvada
- 5331 E Dodge St
- 5252 E Des Moines St
- 5403 E Greenway St
- 5032 E Dallas St
- 4860 E Enrose St
- 5008 E Dallas St
- 5552 E Enrose St
- 5521 E Duncan St
- 4933 E Downing St
