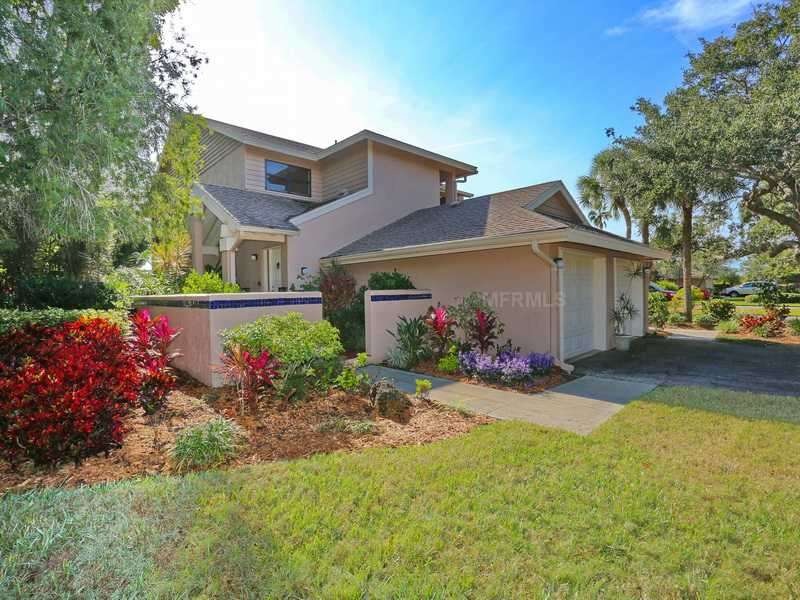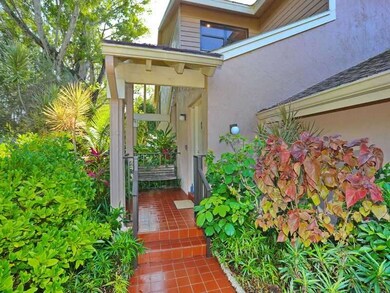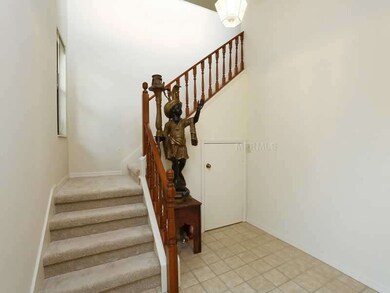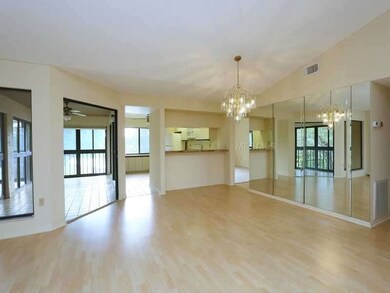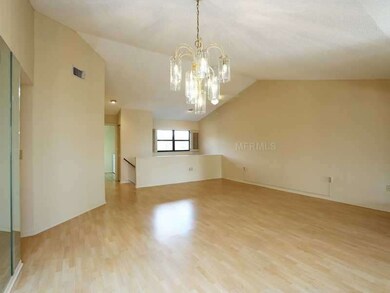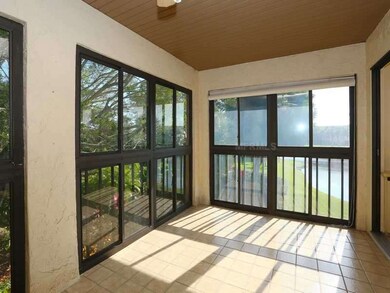
5211 Heron Way Unit 201 Sarasota, FL 34231
The Landings NeighborhoodHighlights
- Gated Community
- Lake View
- Traditional Architecture
- Phillippi Shores Elementary School Rated A
- Open Floorplan
- Sun or Florida Room
About This Home
As of September 2019What have you been waiting for? ... An end unit, 3 bedrooms, 2.5 bath Landings Coach House with a Southern exposure and lake view! Enter this unit and you are immediately taken by the light and view. In addition to the lake, this unit is a corner unit and overlooks a park-like setting with plenty of green space and mature trees. This 2nd floor unit has an open floor plan in the living area with vaulted ceilings. The lanai has been glassed in for year round use. This floorplan has an attached one car garage. Located on Heron Way, just steps from the Nature Trail to the ICW. Live the Landings Lifestyle, a gated community "west of the trail" with mature landscaping, membership to the Landings Racquet Club with 8 har tru tennis courts, heated pool and spa, newly expanded fitness center and club rooms for club activities. It is a perfect place for you or as an investment property- close to Siesta Key and Downtown Sarasota. Fees are: Condo $1250/qtr, Landings Racquet Club $1244/yr, Landings management Association $1087/yr.
Last Agent to Sell the Property
MICHAEL SAUNDERS & COMPANY License #0682501 Listed on: 01/02/2014

Property Details
Home Type
- Condominium
Est. Annual Taxes
- $2,430
Year Built
- Built in 1985
Lot Details
- Property fronts a private road
- End Unit
- North Facing Home
- Zero Lot Line
HOA Fees
- $91 Monthly HOA Fees
Parking
- 1 Car Attached Garage
Home Design
- Traditional Architecture
- Slab Foundation
- Shingle Roof
- Stucco
Interior Spaces
- 1,806 Sq Ft Home
- 2-Story Property
- Open Floorplan
- High Ceiling
- Ceiling Fan
- Sliding Doors
- Combination Dining and Living Room
- Sun or Florida Room
- Inside Utility
- Lake Views
Kitchen
- Eat-In Kitchen
- Dishwasher
- Stone Countertops
- Disposal
Flooring
- Carpet
- Ceramic Tile
Bedrooms and Bathrooms
- 3 Bedrooms
- Split Bedroom Floorplan
Laundry
- Dryer
- Washer
Home Security
Location
- Flood Zone Lot
Schools
- Phillippi Shores Elementary School
- Brookside Middle School
- Riverview High School
Utilities
- Central Heating and Cooling System
- Electric Water Heater
- Cable TV Available
Listing and Financial Details
- Down Payment Assistance Available
- Visit Down Payment Resource Website
- Legal Lot and Block 201 / 2
- Assessor Parcel Number 0084021016
Community Details
Overview
- Association fees include maintenance structure, ground maintenance, manager
- $104 Other Monthly Fees
- Landings Community
- Landings South I Subdivision
- The community has rules related to deed restrictions
- Rental Restrictions
Recreation
- Community Pool
Pet Policy
- Pets up to 25 lbs
- 1 Pet Allowed
Security
- Gated Community
- Fire and Smoke Detector
Ownership History
Purchase Details
Home Financials for this Owner
Home Financials are based on the most recent Mortgage that was taken out on this home.Purchase Details
Home Financials for this Owner
Home Financials are based on the most recent Mortgage that was taken out on this home.Purchase Details
Purchase Details
Purchase Details
Purchase Details
Home Financials for this Owner
Home Financials are based on the most recent Mortgage that was taken out on this home.Similar Homes in Sarasota, FL
Home Values in the Area
Average Home Value in this Area
Purchase History
| Date | Type | Sale Price | Title Company |
|---|---|---|---|
| Warranty Deed | $250,000 | Attorney | |
| Warranty Deed | -- | Attorney | |
| Warranty Deed | $247,500 | Attorney | |
| Warranty Deed | $200,000 | Riddelltitle & Escrow Llc | |
| Warranty Deed | -- | -- | |
| Warranty Deed | -- | -- | |
| Warranty Deed | $159,000 | -- | |
| Personal Reps Deed | $159,000 | -- |
Mortgage History
| Date | Status | Loan Amount | Loan Type |
|---|---|---|---|
| Previous Owner | $123,200 | No Value Available |
Property History
| Date | Event | Price | Change | Sq Ft Price |
|---|---|---|---|---|
| 09/18/2019 09/18/19 | Sold | $250,000 | -3.8% | $150 / Sq Ft |
| 08/07/2019 08/07/19 | Pending | -- | -- | -- |
| 08/02/2019 08/02/19 | For Sale | $259,900 | +5.0% | $156 / Sq Ft |
| 02/20/2014 02/20/14 | Sold | $247,500 | -4.8% | $137 / Sq Ft |
| 01/22/2014 01/22/14 | Pending | -- | -- | -- |
| 01/02/2014 01/02/14 | For Sale | $259,900 | -- | $144 / Sq Ft |
Tax History Compared to Growth
Tax History
| Year | Tax Paid | Tax Assessment Tax Assessment Total Assessment is a certain percentage of the fair market value that is determined by local assessors to be the total taxable value of land and additions on the property. | Land | Improvement |
|---|---|---|---|---|
| 2024 | $2,528 | $205,898 | -- | -- |
| 2023 | $2,528 | $199,901 | $0 | $0 |
| 2022 | $2,413 | $194,079 | $0 | $0 |
| 2021 | $2,349 | $185,902 | $0 | $0 |
| 2020 | $2,342 | $183,335 | $0 | $0 |
| 2019 | $2,994 | $203,100 | $0 | $203,100 |
| 2018 | $3,265 | $226,400 | $0 | $226,400 |
| 2017 | $3,257 | $221,800 | $0 | $221,800 |
| 2016 | $3,169 | $208,800 | $0 | $208,800 |
| 2015 | $3,141 | $201,200 | $0 | $201,200 |
| 2014 | $2,573 | $144,600 | $0 | $0 |
Agents Affiliated with this Home
-
Michael Burke

Seller's Agent in 2019
Michael Burke
WHITE SANDS REALTY GROUP FL
(941) 345-3953
1 in this area
59 Total Sales
-
Kano Keller

Seller Co-Listing Agent in 2019
Kano Keller
WHITE SANDS REALTY GROUP FL
(941) 915-1297
1 in this area
65 Total Sales
-
Tara Lamb

Seller's Agent in 2014
Tara Lamb
Michael Saunders
(941) 266-4873
49 in this area
69 Total Sales
-
Judy Greene
J
Seller Co-Listing Agent in 2014
Judy Greene
Michael Saunders
46 in this area
62 Total Sales
-
Hat Lady Elmore
H
Buyer's Agent in 2014
Hat Lady Elmore
(941) 356-0200
Map
Source: Stellar MLS
MLS Number: A3990066
APN: 0084-02-1016
- 5230 Landings Blvd Unit 101
- 5220 Landings Blvd Unit 104
- 5228 Landings Blvd Unit 202
- 5273 Heron Way Unit 202
- 5275 Heron Way Unit 102
- 1612 Starling Dr Unit 101
- 1620 Starling Dr Unit 204
- 5179 Flicker Field Cir
- 1493 Landings Lake Dr Unit 32
- 1447 Landings Cir Unit 68
- 1444 Landings Cir Unit 72
- 1479 Landings Cir Unit 41
- 1423 Landings Place Unit 59
- 1460 Landings Cir Unit 51
- 1718 Starling Dr Unit 104
- 1720 Starling Dr Unit 103
- 1654 Starling Dr Unit 201
- 5420 Eagles Point Cir Unit 106
- 1712 Starling Dr Unit 101
- 5450 Eagles Point Cir Unit 405
