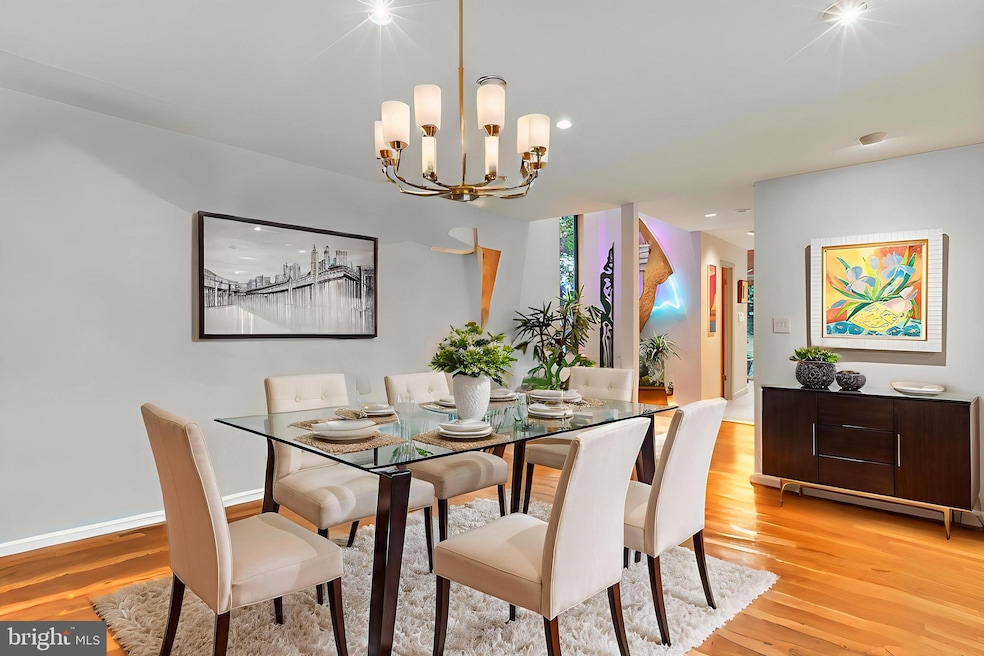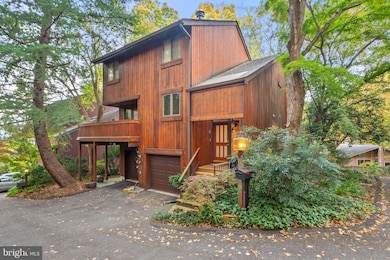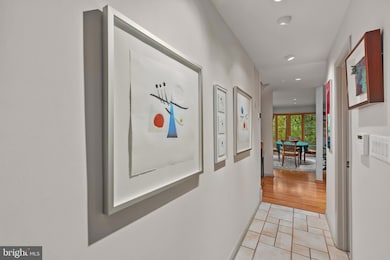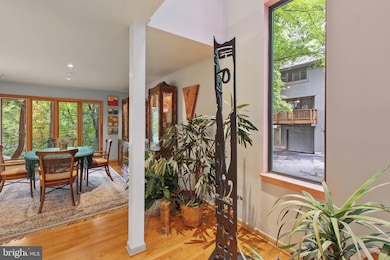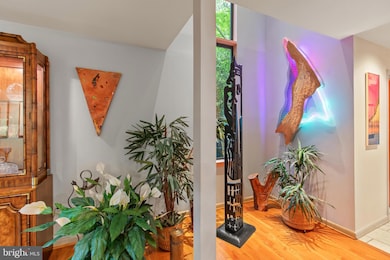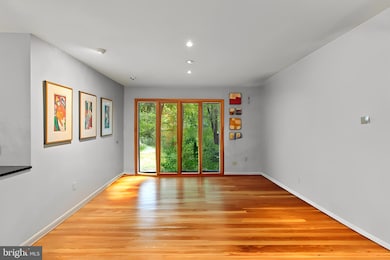
5211 Macarthur Terrace NW Washington, DC 20016
Kent NeighborhoodEstimated payment $15,149/month
Highlights
- View of Trees or Woods
- Open Floorplan
- Wooded Lot
- Key Elementary School Rated A
- Contemporary Architecture
- Cathedral Ceiling
About This Home
Welcome home! This architecturally distinctive, multi-level contemporary retreat is nestled on a serene private street in the heart of DC’s prestigious Palisades neighborhood. Built in 1978 and thoughtfully designed to maximize natural light and tranquil wooded views, this remarkable home spans over 3,500 sq. ft. across 7 split levels of refined living space. Cathedral ceilings, expansive windows, and skylights flood the interior with light, while three wood-burning fireplaces add warmth and charm throughout. The formal living room opens to a spacious deck, perfect for entertaining, and includes a cozy adjacent wine/card room. The lower-level family room offers seamless indoor-outdoor living with direct access to a private patio surrounded by lush greenery—ideal for quiet mornings or alfresco dining. Additional highlights include a secluded primary suite, multiple entertaining zones, and a unique floor plan offering exceptional flexibility. This pet-free, smoke-fee property, which is being sold by its original owner, has been meticulously maintained and cared for. The pride of ownership is evidenced from the minute you cross the threshold and furthered exquisite care and maintenance with multiple service contracts in place and available for transfer to the discerning buyer. This home was built on the prime lot at the top of the private, heated street (maintained by 8 homeowners at the current annual cost of $600/year). Enjoy life in this tranquil, wooded setting just moments from parks, the C&O Canal, and vibrant MacArthur Boulevard amenities. Pls. note that many of the photos have been digitally staged. Please refer to virtual tours for actual furnishings.
Listing Agent
(202) 210-2346 marian.huish@exprealty.com EXP Realty, LLC License #BR98363971 Listed on: 07/02/2025

Home Details
Home Type
- Single Family
Est. Annual Taxes
- $11,001
Year Built
- Built in 1978
Lot Details
- 6,960 Sq Ft Lot
- Cul-De-Sac
- Partially Fenced Property
- Wooded Lot
- Backs to Trees or Woods
- Property is in excellent condition
- Property is zoned R-1B
Parking
- 2 Car Direct Access Garage
- 2 Driveway Spaces
- Front Facing Garage
- Garage Door Opener
- Off-Street Parking
Home Design
- Contemporary Architecture
- Slab Foundation
- Shingle Roof
- Wood Siding
- Concrete Perimeter Foundation
- Stucco
Interior Spaces
- Open Floorplan
- Cathedral Ceiling
- Skylights
- Recessed Lighting
- 3 Fireplaces
- Wood Burning Fireplace
- Screen For Fireplace
- Stone Fireplace
- Double Pane Windows
- Wood Frame Window
- Family Room Off Kitchen
- Formal Dining Room
- Views of Woods
- Attic
Kitchen
- Electric Oven or Range
- Stove
- Cooktop
- Extra Refrigerator or Freezer
- Dishwasher
- Stainless Steel Appliances
- Kitchen Island
- Trash Compactor
- Disposal
- Instant Hot Water
Flooring
- Wood
- Carpet
- Ceramic Tile
Bedrooms and Bathrooms
- 4 Bedrooms
Laundry
- Laundry on upper level
- Electric Dryer
- Front Loading Washer
Home Security
- Surveillance System
- Exterior Cameras
- Motion Detectors
- Fire and Smoke Detector
- Flood Lights
Utilities
- Forced Air Zoned Heating and Cooling System
- Heat Pump System
- Electric Water Heater
- Cable TV Available
Additional Features
- Energy-Efficient Windows
- Exterior Lighting
Community Details
- No Home Owners Association
- Palisades Subdivision
- Property has 5.5 Levels
Listing and Financial Details
- Tax Lot 972
- Assessor Parcel Number 1439//0972
Map
Home Values in the Area
Average Home Value in this Area
Tax History
| Year | Tax Paid | Tax Assessment Tax Assessment Total Assessment is a certain percentage of the fair market value that is determined by local assessors to be the total taxable value of land and additions on the property. | Land | Improvement |
|---|---|---|---|---|
| 2025 | $11,257 | $1,414,230 | $963,750 | $450,480 |
| 2024 | $11,001 | $1,381,300 | $958,950 | $422,350 |
| 2023 | $10,623 | $1,333,720 | $930,340 | $403,380 |
| 2022 | $10,237 | $1,283,010 | $892,130 | $390,880 |
| 2021 | $10,106 | $1,265,320 | $876,400 | $388,920 |
| 2020 | $9,938 | $1,244,900 | $858,100 | $386,800 |
| 2019 | $9,501 | $1,192,590 | $802,980 | $389,610 |
| 2018 | $9,061 | $1,139,360 | $0 | $0 |
| 2017 | $8,800 | $1,107,780 | $0 | $0 |
| 2016 | $8,697 | $1,094,820 | $0 | $0 |
| 2015 | $8,377 | $1,056,940 | $0 | $0 |
| 2014 | $8,205 | $1,035,490 | $0 | $0 |
Property History
| Date | Event | Price | List to Sale | Price per Sq Ft |
|---|---|---|---|---|
| 07/02/2025 07/02/25 | For Sale | $2,695,000 | -- | $614 / Sq Ft |
About the Listing Agent

Marian is a top eXp Realty agent in both the Washington DC metro area as well as in the Northern Nevada markets of Reno/Tahoe.
Recognized as a top 5% influencer with eXp Realty, Marian leads a nationwide team of agents to ensure every client’s needs are met seamlessly. A passionate homeowner and investor, Marian firmly believes real estate is the ultimate path to building long-term wealth.
Ready to buy, sell, or invest? Contact Marian today!
Marian's Other Listings
Source: Bright MLS
MLS Number: DCDC2205948
APN: 1439-0972
- 2850 Arizona Terrace NW
- 3127 51st Place NW
- 5310 Cathedral Ave NW
- 5537 Hawthorne Place NW
- 5135 Macarthur Blvd NW
- 4964 Eskridge Terrace NW
- 5143 Macomb St NW
- 2944 University Terrace NW
- 2908 University Terrace NW
- 5631 Macarthur Blvd NW
- 5070 Millwood Ln NW
- 2913 University Terrace NW
- 2740 Chain Bridge Rd NW
- 5020 Palisade Ln NW
- 5624 Sherier Place NW
- 2950 Chain Bridge Rd NW
- 3033 University Terrace NW
- 4920 Loughboro Rd NW
- 3121 Arizona Ave NW
- 4920 Palisade Ln NW
- 2810 N Glade St NW
- 2927 Arizona Ave NW
- 5134 #1 Fulton St NW
- 5112 Macarthur Blvd NW Unit 110
- 5112 Macarthur Blvd NW Unit 201
- 5107 Macarthur Blvd NW
- 4925 Weaver Terrace NW
- 5305 Dana Place NW Unit 1
- 5305 Dana Place NW Unit 4
- 5017 Eskridge Terrace NW
- 4900 Indian Ln NW
- 4910 Hillbrook Ln NW
- 2266 48th St NW
- 4821 Rodman St NW
- 4840 Macarthur Blvd NW Unit 503
- 4140 41st St N
- 4834 Reservoir Rd NW
- 4000 47th St NW
- 2936 N Oxford St
- 4424 Westover Place NW
