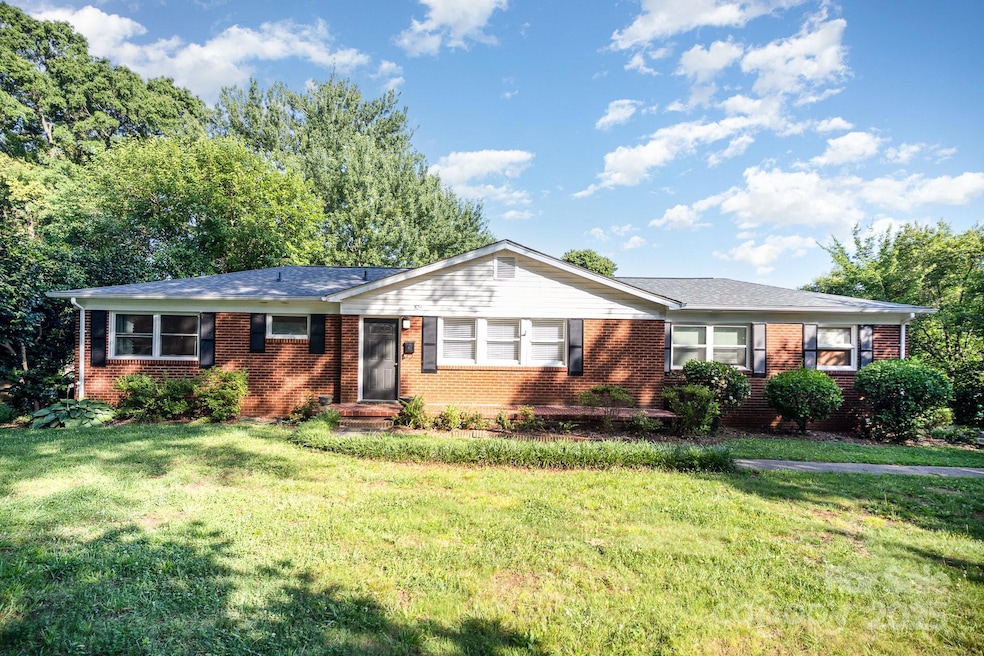
5211 Manning Rd Charlotte, NC 28269
Derita-Statesville NeighborhoodEstimated payment $2,191/month
Highlights
- Ranch Style House
- Front Porch
- Patio
- Wood Flooring
- 1 Car Attached Garage
- Laundry Room
About This Home
This home offers exceptional versatility and value in beautiful, sleepy Allen Hills, the best kept secret in Charlotte. Just 5 miles to uptown and less than 5 to University City. Ribbon Walk Nature Preserve just one mile away. Downtown Derita is undergoing a transformation with renovations and new construction, as well as the proposed Red Line commuter rail station at Nevin/Gibbon. This great ranch home currently has two separate "units" where the opening between the two is closed off. One unit has 2 bedrooms and 2 full bathrooms with updated kitchen, dining area and living room and laundry. The second "unit" has one bedroom with full bathroom, small "kitchen" with laundry, sink, refrigerator, kitchen cabinets, large living/dining area that could accommodate a second sleeping nook. Each "unit has its own entrance, there is parking for 3 or 4 cars. Roof and AC and tankless WH new in 2024. Easy to open up the connection between the two "units" or enjoy the flexibility of guest accommodations for family or even an income stream, or a separate space for elderly parent or young adult. Original wood floors have some damage from tenants, priced accordingly.
Listing Agent
Allen Tate Huntersville Brokerage Email: theresa.mcdonald@allentate.com License #225971 Listed on: 09/24/2025

Home Details
Home Type
- Single Family
Est. Annual Taxes
- $1,970
Year Built
- Built in 1955
Lot Details
- Lot Dimensions are 99x140
- Level Lot
- Property is zoned N1-A
Parking
- 1 Car Attached Garage
- Rear-Facing Garage
- Driveway
- 4 Open Parking Spaces
Home Design
- Ranch Style House
- Brick Exterior Construction
- Vinyl Siding
- Hardboard
Interior Spaces
- 1,806 Sq Ft Home
- Ceiling Fan
- Wood Burning Fireplace
- Living Room with Fireplace
- Crawl Space
- Pull Down Stairs to Attic
Kitchen
- Electric Range
- Range Hood
- Dishwasher
- Disposal
Flooring
- Wood
- Laminate
- Tile
- Vinyl
Bedrooms and Bathrooms
- 3 Main Level Bedrooms
- 3 Full Bathrooms
Laundry
- Laundry Room
- Dryer
Outdoor Features
- Patio
- Front Porch
Utilities
- Central Heating and Cooling System
- Floor Furnace
- Heating System Uses Natural Gas
- Tankless Water Heater
- Fiber Optics Available
Community Details
- Allen Hills Subdivision
Listing and Financial Details
- Assessor Parcel Number 045-223-05
- Tax Block BB
Map
Home Values in the Area
Average Home Value in this Area
Tax History
| Year | Tax Paid | Tax Assessment Tax Assessment Total Assessment is a certain percentage of the fair market value that is determined by local assessors to be the total taxable value of land and additions on the property. | Land | Improvement |
|---|---|---|---|---|
| 2024 | $1,970 | $239,900 | $40,000 | $199,900 |
| 2023 | $1,899 | $239,900 | $40,000 | $199,900 |
| 2022 | $1,602 | $153,000 | $15,000 | $138,000 |
| 2021 | $1,591 | $153,000 | $15,000 | $138,000 |
| 2020 | $1,584 | $153,000 | $15,000 | $138,000 |
| 2019 | $1,568 | $153,000 | $15,000 | $138,000 |
| 2018 | $1,172 | $83,700 | $12,000 | $71,700 |
| 2017 | $1,146 | $83,700 | $12,000 | $71,700 |
| 2016 | $1,137 | $83,700 | $12,000 | $71,700 |
| 2015 | $1,125 | $83,700 | $12,000 | $71,700 |
| 2014 | $1,413 | $105,200 | $16,000 | $89,200 |
Property History
| Date | Event | Price | Change | Sq Ft Price |
|---|---|---|---|---|
| 02/01/2017 02/01/17 | Rented | $1,400 | 0.0% | -- |
| 01/20/2017 01/20/17 | Under Contract | -- | -- | -- |
| 12/07/2016 12/07/16 | For Rent | $1,400 | -- | -- |
Purchase History
| Date | Type | Sale Price | Title Company |
|---|---|---|---|
| Warranty Deed | $125,000 | Attorney | |
| Deed | $90,000 | -- |
Mortgage History
| Date | Status | Loan Amount | Loan Type |
|---|---|---|---|
| Open | $187,500 | New Conventional | |
| Closed | $100,000 | New Conventional | |
| Previous Owner | $24,000 | Credit Line Revolving |
Similar Homes in Charlotte, NC
Source: Canopy MLS (Canopy Realtor® Association)
MLS Number: 4298828
APN: 045-223-05
- 5208 Elizabeth Rd
- 5000 Hoover Dr
- 4545 Green Drake Dr
- 4541 Green Drake Dr
- 4537 Green Drake Dr
- 4560 Green Drake Dr
- 4556 Green Drake Dr
- 4552 Green Drake Dr
- 4548 Green Drake Dr
- Arbor Plan at Towns at Ribbon Walk
- Albemarle Plan at Towns at Ribbon Walk
- 5443 Hilltop Cir
- 2715 Sydney Overlook Ln
- 5300 Nevin Rd
- 3224 Periwinkle Ct
- 2635 Mccurdy Trail
- 5307 Grenelefe Village Rd
- 5110 Osage Cir
- 3023 Fairglen Rd
- 3430 Fincher Blvd
- 3302 Nevin Brook Rd
- 3310 Nevin Brook Rd
- 4908 Elizabeth Rd
- 3316 Bell Glen Ct
- 5412 Hilltop Cir
- 2644 Allen Rd S
- 5242 Nevin Rd Unit 5221-C
- 3209 Stephens Farm Ln
- 2903 Fairglen Rd
- 3146 Baroda Ln Unit D
- 1009 Jaxson Terry Ln
- 1021 Jaxson Terry Ln
- 6025 Elena Lynn Ct
- 6014 Elena Lynn Ct
- 2030 Ryker Davis Ln
- 3512 Ribbonwalk Trail
- 2419 Fairstone Ave
- 3625 Ribbonwalk Trail
- 3636 Ribbonwalk Trail
- 3200 Dalecrest Dr






