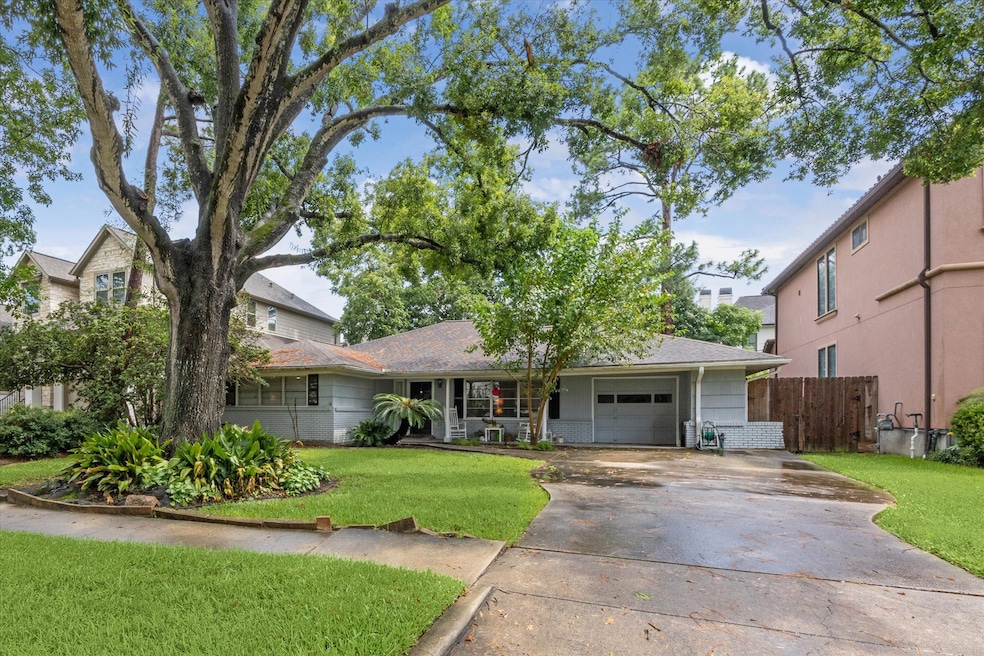
5211 Maple St Bellaire, TX 77401
Estimated payment $3,884/month
Highlights
- Deck
- Adjacent to Greenbelt
- Wood Flooring
- Lovett Elementary School Rated A-
- Traditional Architecture
- Community Pool
About This Home
Welcome to 5211 Maple Street, a delightful single-story home in the heart of Bellaire. Situated on a 7,345 sq ft lot (per HCAD), this property offers a fantastic location just a short walk to Bellaire High School. The home features spacious living and dining areas with hardwood floors, crown molding, and abundant natural light. The bright kitchen includes white cabinetry, counters, and tile backsplash, with a window over the sink as well as great storage. A breakfast room with French doors overlooks the backyard, while the hallway provides seamless flow throughout the home. The primary suite showcases wood flooring, crown molding, a ceiling fan, a spacious closet, and a private bath with shower. Secondary bedrooms continue the appeal with wood floors, elegant molding, and abundant natural light. The backyard is a true highlight with a large wood deck, mature landscaping, green space, and a storage shed. A wonderful property in a prime location, ready for you to make your own!
Listing Agent
Bernstein Realty Brokerage Email: abernstein@bernsteinrealty.com License #0313077 Listed on: 08/27/2025
Home Details
Home Type
- Single Family
Est. Annual Taxes
- $10,721
Year Built
- Built in 1952
Lot Details
- 7,345 Sq Ft Lot
- Adjacent to Greenbelt
- North Facing Home
- Back Yard Fenced
- Sprinkler System
Parking
- 1 Car Attached Garage
- Driveway
Home Design
- Traditional Architecture
- Brick Exterior Construction
- Slab Foundation
- Composition Roof
- Wood Siding
Interior Spaces
- 1,505 Sq Ft Home
- 1-Story Property
- Crown Molding
- Ceiling Fan
- Window Treatments
- Living Room
- Breakfast Room
- Dining Room
- Utility Room
- Washer and Electric Dryer Hookup
- Fire and Smoke Detector
Kitchen
- Electric Oven
- Electric Cooktop
- Dishwasher
- Disposal
Flooring
- Wood
- Tile
Bedrooms and Bathrooms
- 3 Bedrooms
- 2 Full Bathrooms
- Bathtub with Shower
Accessible Home Design
- Accessible Approach with Ramp
Eco-Friendly Details
- Energy-Efficient Exposure or Shade
- Energy-Efficient Thermostat
Outdoor Features
- Deck
- Patio
Schools
- Lovett Elementary School
- Pershing Middle School
- Bellaire High School
Utilities
- Central Heating and Cooling System
- Heating System Uses Gas
- Programmable Thermostat
Listing and Financial Details
- Exclusions: See Offer Instructions
Community Details
Overview
- Braeburn Gardens Subdivision
Recreation
- Community Pool
Map
Home Values in the Area
Average Home Value in this Area
Tax History
| Year | Tax Paid | Tax Assessment Tax Assessment Total Assessment is a certain percentage of the fair market value that is determined by local assessors to be the total taxable value of land and additions on the property. | Land | Improvement |
|---|---|---|---|---|
| 2024 | $2,218 | $534,315 | $397,732 | $136,583 |
| 2023 | $2,218 | $534,315 | $397,732 | $136,583 |
| 2022 | $10,671 | $504,386 | $383,776 | $120,610 |
| 2021 | $11,233 | $504,386 | $383,776 | $120,610 |
| 2020 | $11,505 | $500,000 | $383,776 | $116,224 |
| 2019 | $10,955 | $485,000 | $383,776 | $101,224 |
| 2018 | $3,445 | $419,600 | $383,776 | $35,824 |
| 2017 | $10,670 | $480,000 | $383,776 | $96,224 |
| 2016 | $9,700 | $468,431 | $383,776 | $84,655 |
| 2015 | $2,845 | $478,700 | $383,776 | $94,924 |
| 2014 | $2,845 | $400,000 | $313,999 | $86,001 |
Property History
| Date | Event | Price | Change | Sq Ft Price |
|---|---|---|---|---|
| 08/27/2025 08/27/25 | For Sale | $550,000 | -- | $365 / Sq Ft |
Purchase History
| Date | Type | Sale Price | Title Company |
|---|---|---|---|
| Vendors Lien | -- | Charter Title Company | |
| Warranty Deed | -- | -- |
Mortgage History
| Date | Status | Loan Amount | Loan Type |
|---|---|---|---|
| Open | $200,000 | Stand Alone First | |
| Closed | $135,000 | No Value Available |
Similar Homes in the area
Source: Houston Association of REALTORS®
MLS Number: 86514939
APN: 0790190010014
- 5221 Maple St
- 5200 Mimosa Dr
- 5223 Mimosa Dr
- 5202 Beechnut St
- 5202 Carew St
- 5115 Maple St
- 8518 Prichett Dr
- 5201 Pine St
- 5008 Holt St
- 5131 Indigo St
- 5318 Holly St
- 5303 Pocahontas St
- 5026 Carew St
- 5202 Jason St
- 5105 Pocahontas St
- 5426 Carew St
- 4925 Pine St
- 5003 Indigo St
- 5303 Grand Lake St
- 5500 Evergreen St
- 5203 Beechnut St
- 5131 Indigo St
- 4924 Mimosa Dr
- 5410 Valerie St
- 5564 Aspen St
- 4813 Holly St
- 5519 Huisache St
- 5402 Ariel St
- 8900 Chimney Rock Rd
- 5407 Ariel St Unit ID1045256P
- 5505 Pine St
- 5518 Indigo St
- 5203 Braesvalley Dr
- 5410 Alder Cir
- 5450 Birdwood Rd
- 8515 Mullins Dr
- 5474 Imogene St
- 5539 Edith St Unit ID1019613P
- 5530 Holly St Unit H
- 5546 Beechnut St






