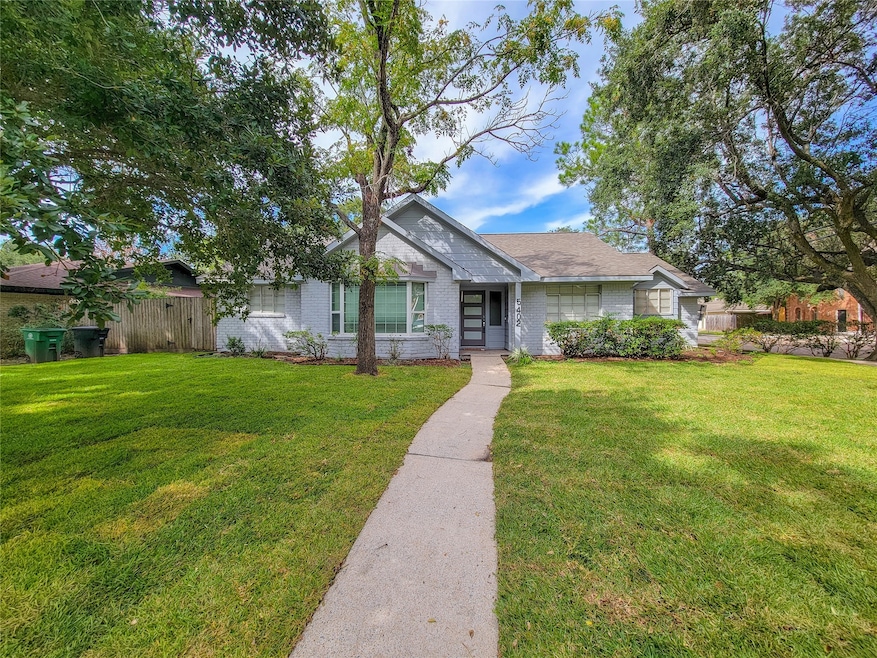5402 Ariel St Houston, TX 77096
Meyerland Area Neighborhood
4
Beds
2
Baths
2,314
Sq Ft
10,680
Sq Ft Lot
Highlights
- Popular Property
- In Ground Pool
- Corner Lot
- Bellaire High School Rated A
- Wood Flooring
- Breakfast Room
About This Home
YOUR CLIENTS CAN BUY THIS HOUSE WITH NO MONEY OUT OF THEIR POCKETS! LIMITED TIME OFFER, TAKE ADVANTAGE OF IT NOW. BEST PRICED HOME WITH A FULL SIZE POOL IN THE AREA. ON A LARGE CORNER LOT. ROOF IS STILL IN NEW CONDITION!CUSTOM HARDWOOD FLOORING, CUSTOM PORCELAIN TILES,UPGRADED QUARTZ COUNTERTOPS,UPGRADED CUSTOM CABINETS, DRAWER MICROWAVE. CEILING FANS, HARDWARE THROUGHOUT. PRICED TO SELL!
Home Details
Home Type
- Single Family
Est. Annual Taxes
- $7,845
Year Built
- Built in 1963
Lot Details
- 10,680 Sq Ft Lot
- South Facing Home
- Property is Fully Fenced
- Corner Lot
Parking
- 2 Car Attached Garage
Interior Spaces
- 2,314 Sq Ft Home
- 1-Story Property
- Ceiling Fan
- Gas Log Fireplace
- Breakfast Room
- Wood Flooring
- Security Gate
Kitchen
- Gas Range
- Microwave
- Dishwasher
- Disposal
Bedrooms and Bathrooms
- 4 Bedrooms
- 2 Full Bathrooms
- Double Vanity
Schools
- Herod Elementary School
- Fondren Middle School
- Bellaire High School
Utilities
- Central Heating and Cooling System
- Heating System Uses Gas
Additional Features
- Ventilation
- In Ground Pool
Listing and Financial Details
- Property Available on 8/18/25
- Long Term Lease
Community Details
Overview
- Kingston Terrace Subdivision
Pet Policy
- Pet Deposit Required
- The building has rules on how big a pet can be within a unit
Map
Source: Houston Association of REALTORS®
MLS Number: 82603221
APN: 0924380000011
Nearby Homes
- 5318 Imogene St
- 8903 Loch Lomond Ct
- 5422 Jason St
- 5450 Birdwood Rd
- 5425 Loch Lomond Dr
- 5439 Loch Lomond Dr
- 5471 Birdwood Rd
- 5471 Kuldell Dr
- 5451 Darnell St
- 5207 Loch Lomond Dr
- 5518 Jason St
- 5511 Indigo St
- 5510 Braesvalley Dr
- 5531 Kuldell Dr
- 5426 Carew St
- 5507 Braesvalley Dr
- 5531 Grape St
- 5202 Jason St
- 5518 Indigo St
- 5506 Darnell St
- 5407 Ariel St Unit ID1045256P
- 8900 Chimney Rock Rd
- 5450 Birdwood Rd
- 5455 Birdwood Rd
- 5471 Kuldell Dr
- 5474 Imogene St
- 5506 Jason St
- 5410 N Braeswood Blvd
- 5518 Indigo St
- 5203 Braesvalley Dr
- 5319 S Braeswood Blvd
- 9714 Braesmont Dr
- 8515 Mullins Dr
- 5550 N Braeswood Blvd Unit 21
- 5550 N Braeswood Blvd Unit 80
- 5550 N Braeswood Blvd Unit 32
- 5550 N Braeswood Blvd Unit 164
- 5607 Braesvalley Dr
- 5550 N Braeswood Blvd Unit 137
- 5139 Indigo St







