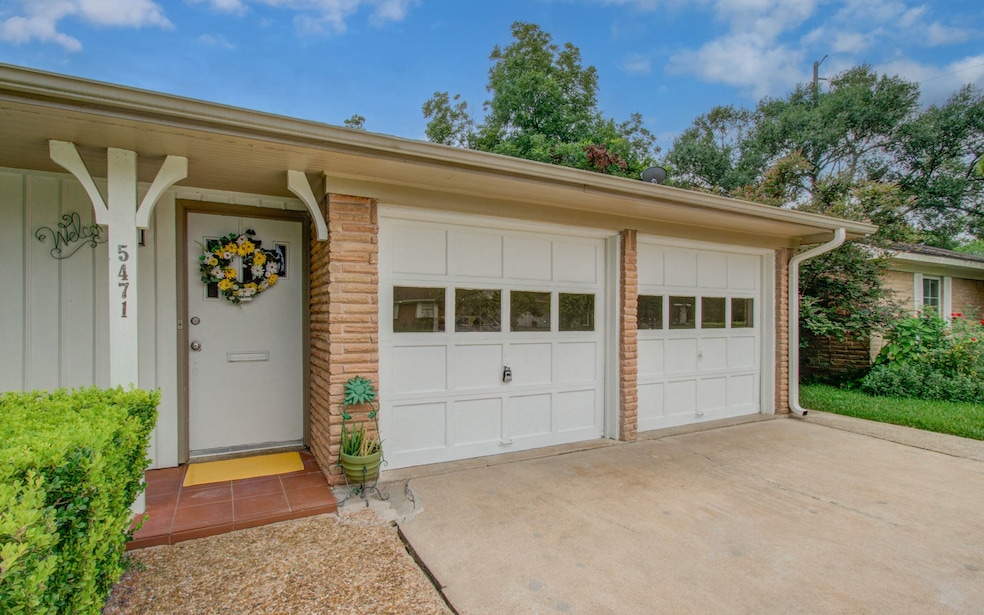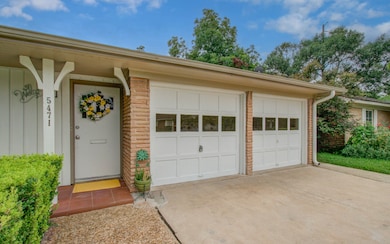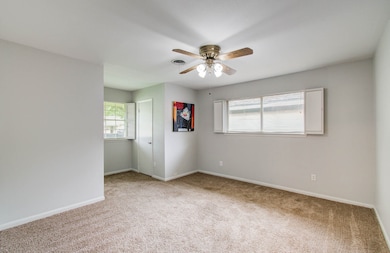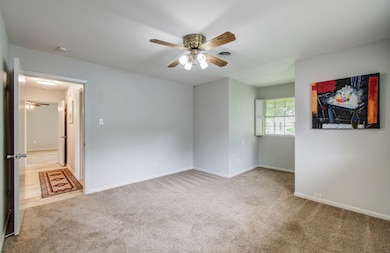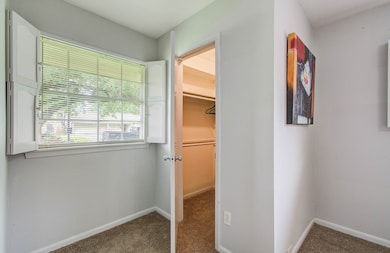5471 Kuldell Dr Houston, TX 77096
Meyerland Area NeighborhoodHighlights
- Very Popular Property
- In Ground Pool
- Vinyl Plank Flooring
- Bellaire High School Rated A
- 2 Car Attached Garage
- Central Heating and Cooling System
About This Home
Move in ready! Great opportunity to have a home with a private pool in a great location. Clean, well-cared for, 3 bedrooms, 2 baths with double garage and wide driveway. Fully fenced landscaped backyard w/large, deep swimming pool & private patio for your outdoor life. Fridge included. Washer/dryer connections inside the home with gas or electrical dryer. New vinyl floor. Bedrooms with carpet and ceiling fans. Baths with tub/shower combo. Walk in closets. Fireplace gas/wood. Drapes/ blinds in place for privacy, energy and light control. NEW 2022 AC unit and new gas water heater. Insulated attic. Great location, schools/park walking distance nearby, easy drive to HEB Meyerland, Med Center, I-610. Zoned to Bellaire. Bus lines step away. Rent covers: pool care. Pets are case by case basis only. Photo with pet description must be submitted before application. Smartmove background check will be part of the application process. Unique rental! Come and see your new home, today!
Open House Schedule
-
Saturday, July 26, 202511:00 am to 1:00 pm7/26/2025 11:00:00 AM +00:007/26/2025 1:00:00 PM +00:00Add to Calendar
Home Details
Home Type
- Single Family
Est. Annual Taxes
- $7,252
Year Built
- Built in 1960
Lot Details
- 8,030 Sq Ft Lot
- North Facing Home
- Back Yard Fenced
Parking
- 2 Car Attached Garage
- Additional Parking
Interior Spaces
- 1,638 Sq Ft Home
- 1-Story Property
- Ceiling Fan
- Wood Burning Fireplace
- Gas Fireplace
- Window Treatments
- Fire and Smoke Detector
- Washer and Gas Dryer Hookup
Kitchen
- Electric Oven
- Electric Cooktop
- Dishwasher
- Laminate Countertops
- Disposal
Flooring
- Carpet
- Vinyl Plank
- Vinyl
Bedrooms and Bathrooms
- 3 Bedrooms
- 2 Full Bathrooms
Pool
- In Ground Pool
- Gunite Pool
Schools
- Herod Elementary School
- Fondren Middle School
- Bellaire High School
Utilities
- Central Heating and Cooling System
- Heating System Uses Gas
Listing and Financial Details
- Property Available on 7/16/25
- Long Term Lease
Community Details
Overview
- Maplewood Sec 13 Rep Subdivision
Pet Policy
- Call for details about the types of pets allowed
- Pet Deposit Required
Map
Source: Houston Association of REALTORS®
MLS Number: 85127972
APN: 0924610000003
- 5471 Birdwood Rd
- 5439 Loch Lomond Dr
- 5510 Braesvalley Dr
- 5531 Kuldell Dr
- 5425 Loch Lomond Dr
- 5503 Jason St
- 5518 Jason St
- 8903 Loch Lomond Ct
- 5528 Shadow Crest St
- 5402 Ariel St
- 5422 Jason St
- 5531 Grape St
- 5511 Indigo St
- 5318 Imogene St
- 5531 S Braeswood Blvd
- 5451 Darnell St
- 5506 Darnell St
- 5723 Jason St
- 9714 Braesmont Dr
- 5638 N Braeswood Blvd
- 5455 Birdwood Rd
- 5474 Imogene St
- 5407 Ariel St Unit ID1045256P
- 5511 Jackwood St
- 5410 N Braeswood Blvd
- 5607 Braesvalley Dr
- 8900 Chimney Rock Rd
- 5550 N Braeswood Blvd Unit 21
- 5550 N Braeswood Blvd Unit 32
- 5550 N Braeswood Blvd Unit 37
- 5550 N Braeswood Blvd Unit 27
- 5550 N Braeswood Blvd Unit 164
- 5550 N Braeswood Blvd Unit 137
- 8515 Mullins Dr
- 5738 Ariel St
- 9703 Oasis Dr
- 5707 Darnell St
- 5223 Braesvalley Dr
- 5319 S Braeswood Blvd
- 5850 Braesheather Dr
