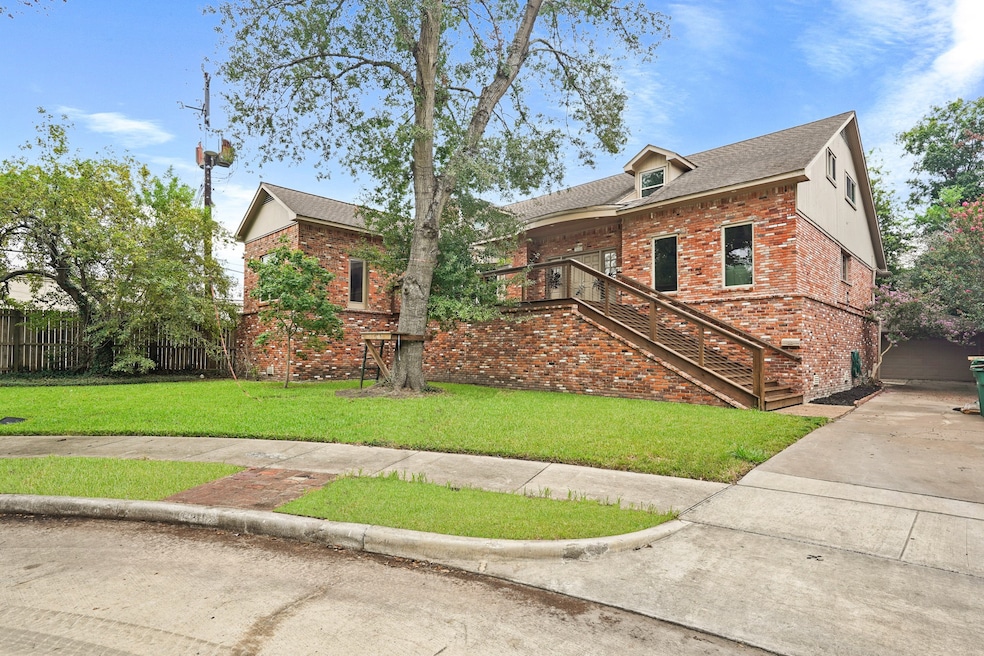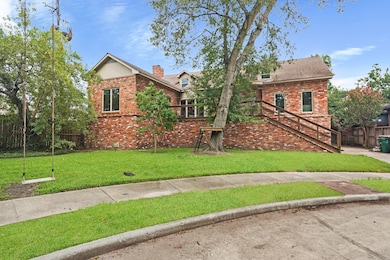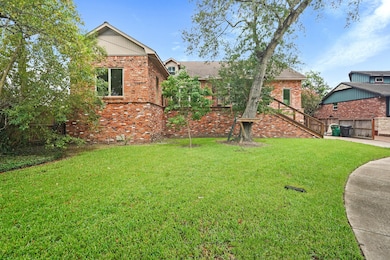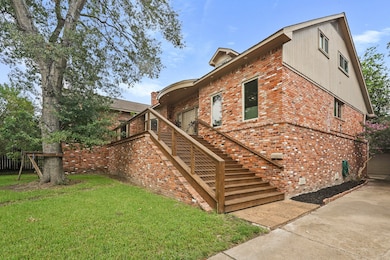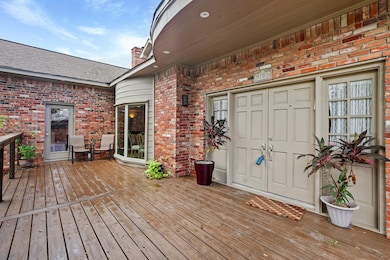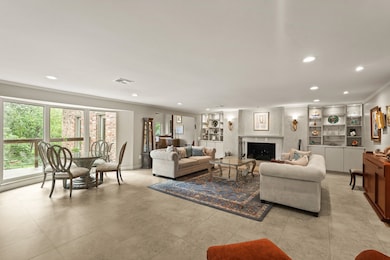9703 Oasis Dr Houston, TX 77096
Meyerland Area NeighborhoodHighlights
- Deck
- Traditional Architecture
- Granite Countertops
- Kolter Elementary School Rated A-
- High Ceiling
- Game Room
About This Home
Sensationally Remodeled Home, situated on a Landscaped Culdesac Lot, that has been Elevated 8 Ft out of the Flood Plain*, allows Beautiful Tree-Lined Views thruout the Home! Travertine Style Porcelain Tile Floors thruout the 1st Floor. Formal DR showcases a Raised Ceiling, Candelabra Chandelier, Bltins, Casement Windows, & French Door, which opens to the Front Decked Patio! Incredibly Spacious Living Area is Accented by a Porcelain Tile Faced Fireplace & Bay Window. Office w/ a Bltin Desk & a Wall of Bltin Shelves. Gourmet Kosher Island Kitchen touts Granite Counters, Soft Close Shaker Style Cabinets/Drawers, Breakfast Bar, 2 Kenmore Elite SS 5 Burner Gas Ranges (w/ an Oven Below), & 2 G.E. SS Dishwashers! Primary Suite (1st Floor) offers a French Door which opens to the Back Decked Patio; Additional Features include a Walk-in Closet, Dual Kohler Sinks, & Frameless Glass Shower w/Stone Tile Surround. 2nd Bedrm & Full Bath Down.Gamerm, 4 Bedrms, & 2 Full Baths Up. Kolter Elem!*Per Sellr
Listing Agent
Coldwell Banker Realty - Bellaire-Metropolitan License #0261487 Listed on: 03/28/2025

Home Details
Home Type
- Single Family
Est. Annual Taxes
- $4,778
Year Built
- Built in 1965
Lot Details
- 9,575 Sq Ft Lot
- Cul-De-Sac
- West Facing Home
- Back Yard Fenced
Parking
- 2 Car Detached Garage
Home Design
- Traditional Architecture
Interior Spaces
- 4,261 Sq Ft Home
- 2-Story Property
- Crown Molding
- High Ceiling
- Ceiling Fan
- Gas Fireplace
- Window Treatments
- Formal Entry
- Family Room
- Breakfast Room
- Dining Room
- Home Office
- Game Room
- Utility Room
- Washer and Electric Dryer Hookup
- Fire and Smoke Detector
Kitchen
- Breakfast Bar
- Walk-In Pantry
- Double Oven
- Gas Range
- Dishwasher
- Kitchen Island
- Granite Countertops
- Pots and Pans Drawers
- Self-Closing Drawers and Cabinet Doors
- Disposal
Flooring
- Laminate
- Tile
Bedrooms and Bathrooms
- 6 Bedrooms
- 4 Full Bathrooms
- Double Vanity
- Dual Sinks
- Bathtub with Shower
Eco-Friendly Details
- Energy-Efficient Windows with Low Emissivity
Outdoor Features
- Deck
- Patio
Schools
- Kolter Elementary School
- Meyerland Middle School
- Westbury High School
Utilities
- Central Heating and Cooling System
- Heating System Uses Gas
Listing and Financial Details
- Property Available on 9/3/24
- Long Term Lease
Community Details
Overview
- Marilyn Estates Subdivision
Pet Policy
- Call for details about the types of pets allowed
- Pet Deposit Required
Map
Source: Houston Association of REALTORS®
MLS Number: 87785736
APN: 0923470000022
- 5327 S Braeswood Blvd
- 9714 Braesmont Dr
- 5310 Braesheather Dr
- 5511 Queensloch Dr
- 9718 Checkerboard St
- 5322 Rutherglenn Dr
- 5327 Valkeith Dr
- 5531 S Braeswood Blvd
- 5311 Queensloch Dr
- 5218 Braesheather Dr
- 5330 Dumfries Dr
- 5502 Dumfries Dr
- 5519 Valkeith Dr
- 5515 Dumfries Dr
- 5535 Valkeith Dr
- 5425 Loch Lomond Dr
- 5322 Wigton Dr
- 5415 Wigton Dr
- 5602 Dumfries Dr
- 8903 Loch Lomond Ct
- 5319 S Braeswood Blvd
- 5322 Rutherglenn Dr
- 5410 N Braeswood Blvd
- 5502 Dumfries Dr
- 5223 Braesvalley Dr
- 8900 Chimney Rock Rd
- 5531 Yarwell Dr
- 5550 N Braeswood Blvd Unit 137
- 5550 N Braeswood Blvd Unit 21
- 5550 N Braeswood Blvd Unit 32
- 5550 N Braeswood Blvd Unit 37
- 5550 N Braeswood Blvd Unit 164
- 5407 Ariel St Unit ID1045256P
- 5471 Kuldell Dr
- 5455 Birdwood Rd
- 5215 Cheena Dr
- 5054 Yarwell Dr
- 5630 Lymbar Dr
- 5607 Braesvalley Dr
- 5474 Imogene St
