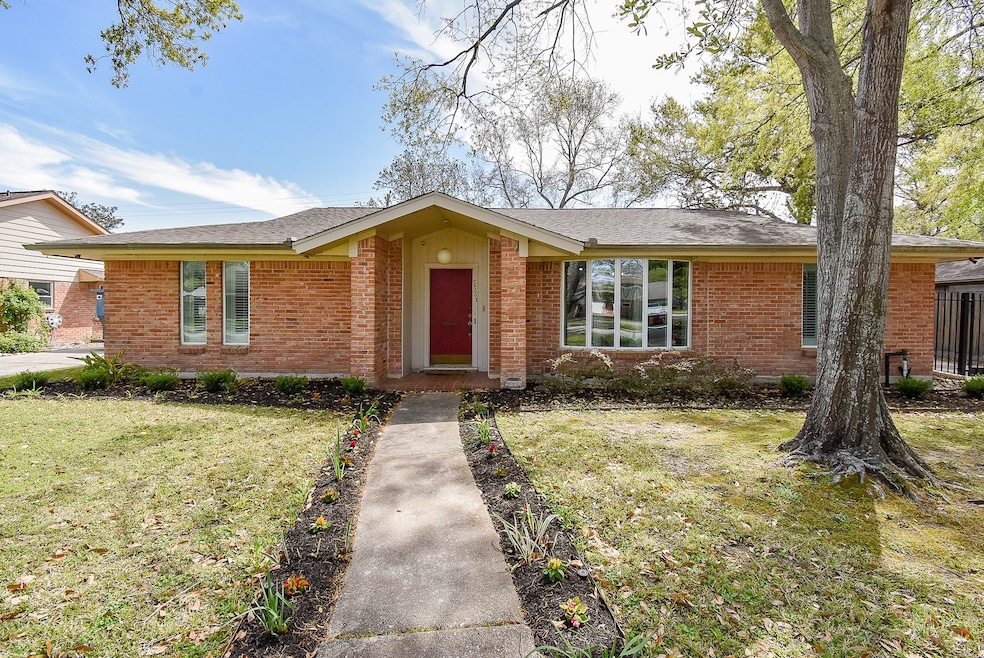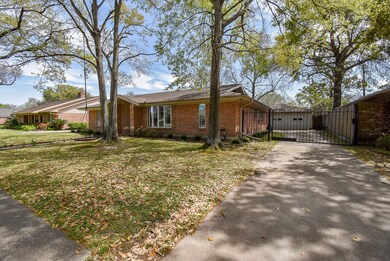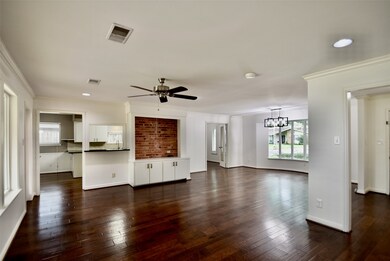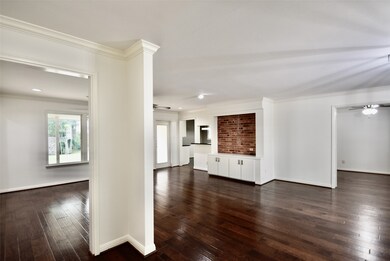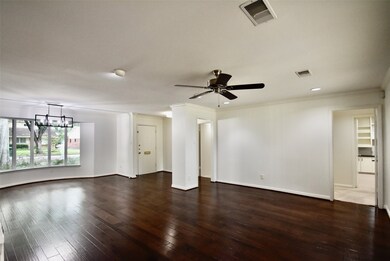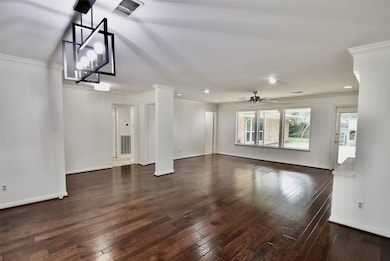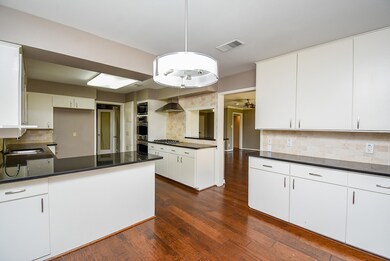5531 Yarwell Dr Houston, TX 77096
Meyerland Area NeighborhoodHighlights
- Traditional Architecture
- Engineered Wood Flooring
- Home Office
- Parker Elementary School Rated A-
- Hydromassage or Jetted Bathtub
- Breakfast Room
About This Home
This wonderful Marilyn Estates home offers modern upgrades and timeless charm. Enhancements include recent paint, double-paned energy-efficient windows, engineered wood flooring, and a new roof. The spacious kitchen features granite countertops, stainless steel appliances, and a built-in buffet cabinet with extra storage. Enjoy convenience and comfort with a motorized driveway gate, landscaping, an irrigation system, and a mosquito control system. The expansive primary suite boasts an oversized walk-in closet and a luxurious spa-like bath, complete with a free-standing Jacuzzi tub, walk-in shower, and dual vanity. Zoned to Parker Elementary School.
Home Details
Home Type
- Single Family
Est. Annual Taxes
- $5,247
Year Built
- Built in 1964
Lot Details
- 9,000 Sq Ft Lot
- North Facing Home
- Back Yard Fenced
- Sprinkler System
Parking
- 2 Car Detached Garage
Home Design
- Traditional Architecture
Interior Spaces
- 2,266 Sq Ft Home
- 1-Story Property
- Crown Molding
- Ceiling Fan
- Window Treatments
- Entrance Foyer
- Family Room
- Combination Dining and Living Room
- Breakfast Room
- Home Office
- Utility Room
- Washer and Gas Dryer Hookup
- Attic Fan
Kitchen
- Breakfast Bar
- Double Oven
- Electric Oven
- Gas Cooktop
- Microwave
- Dishwasher
- Pots and Pans Drawers
- Disposal
Flooring
- Engineered Wood
- Carpet
- Tile
Bedrooms and Bathrooms
- 3 Bedrooms
- 2 Full Bathrooms
- Single Vanity
- Bidet
- Hydromassage or Jetted Bathtub
- Bathtub with Shower
- Separate Shower
Home Security
- Security System Owned
- Fire and Smoke Detector
Eco-Friendly Details
- ENERGY STAR Qualified Appliances
- Energy-Efficient Windows with Low Emissivity
- Energy-Efficient HVAC
- Energy-Efficient Lighting
- Energy-Efficient Thermostat
- Ventilation
Outdoor Features
- Shed
- Mosquito Control System
Schools
- Parker Elementary School
- Meyerland Middle School
- Westbury High School
Utilities
- Central Heating and Cooling System
- Heating System Uses Gas
- Programmable Thermostat
- No Utilities
Listing and Financial Details
- Property Available on 7/17/25
- Long Term Lease
Community Details
Pet Policy
- Call for details about the types of pets allowed
- Pet Deposit Required
Additional Features
- Marilyn Estates Sec 07 Subdivision
- Security Service
Map
Source: Houston Association of REALTORS®
MLS Number: 23630325
APN: 0943030000020
- 5515 Dumfries Dr
- 5514 Cheena Dr
- 5602 Dumfries Dr
- 5535 Valkeith Dr
- 5519 Valkeith Dr
- 5502 Dumfries Dr
- 5615 Valkeith Dr
- 5623 Valkeith Dr
- 5446 Lymbar Dr
- 5630 Lymbar Dr
- 5642 Dumfries Dr
- 5511 Queensloch Dr
- 5651 Wigton Dr
- 5415 Wigton Dr
- 9718 Checkerboard St
- 5531 S Braeswood Blvd
- 9714 Braesmont Dr
- 5327 Valkeith Dr
- 9703 Oasis Dr
- 5322 Wigton Dr
- 5502 Dumfries Dr
- 5630 Lymbar Dr
- 5710 Brancott Way
- 5434 Briarbend Dr
- 9703 Oasis Dr
- 5550 N Braeswood Blvd Unit 137
- 5754 Wigton Dr
- 5442 Redstart St
- 5550 N Braeswood Blvd Unit 21
- 5550 N Braeswood Blvd Unit 32
- 5550 N Braeswood Blvd Unit 37
- 5550 N Braeswood Blvd Unit 27
- 5550 N Braeswood Blvd Unit 164
- 10710 Chimney Rock Rd
- 5410 N Braeswood Blvd
- 5322 Rutherglenn Dr
- 5810 Wigton Dr
- 5822 Cheena Dr
- 5319 S Braeswood Blvd
- 5215 Cheena Dr
