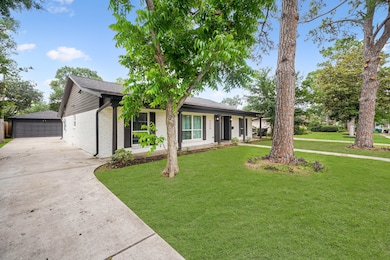5630 Lymbar Dr Houston, TX 77096
Meyerland Area NeighborhoodHighlights
- Deck
- Traditional Architecture
- High Ceiling
- Parker Elementary School Rated A-
- Wood Flooring
- 5-minute walk to Westbury Park
About This Home
Experience elevated living in this fully remodeled gem located in the desirable Meyerland area. This 3-bedroom home with a dedicated home office blends modern elegance with thoughtful design, all zoned to highly acclaimed Parker Elementary and Meyerland Middle School. Step into the spacious living area highlighted by soaring 10-foot ceilings and stunning real wood floors that flow throughout the home. The heart of the home is the expansive custom kitchen, featuring a free-standing island, premium Thermador appliances, and designer cabinetry. The primary suite offers a luxurious retreat with a spa-like bathroom, complete with a free-standing soaking tub, an oversized walk-in shower, and upscale finishes. Enjoy the outdoors with a large backyard ready for a pool, and a finished garage that adds versatility and value. This home’s prime location provides easy access to The Galleria, Texas Medical Center, and Downtown Houston, putting the best of the city within minutes.
Listing Agent
Coldwell Banker Realty - Bellaire-Metropolitan License #0660620 Listed on: 06/19/2025

Home Details
Home Type
- Single Family
Est. Annual Taxes
- $9,666
Year Built
- Built in 1963
Lot Details
- 8,400 Sq Ft Lot
- South Facing Home
- Back Yard Fenced
Parking
- 2 Car Detached Garage
Home Design
- Traditional Architecture
Interior Spaces
- 2,319 Sq Ft Home
- 1-Story Property
- High Ceiling
- Ceiling Fan
- Family Room Off Kitchen
- Living Room
- Home Office
- Utility Room
- Washer and Electric Dryer Hookup
Kitchen
- Gas Range
- Microwave
- Dishwasher
- Kitchen Island
- Quartz Countertops
- Disposal
Flooring
- Wood
- Tile
Bedrooms and Bathrooms
- 3 Bedrooms
- 2 Full Bathrooms
- Double Vanity
- Soaking Tub
- Separate Shower
Eco-Friendly Details
- Energy-Efficient Windows with Low Emissivity
- Energy-Efficient Lighting
- Energy-Efficient Thermostat
Outdoor Features
- Deck
- Patio
Schools
- Parker Elementary School
- Meyerland Middle School
- Westbury High School
Utilities
- Central Heating and Cooling System
- Heating System Uses Gas
- Programmable Thermostat
Listing and Financial Details
- Property Available on 7/1/25
- Long Term Lease
Community Details
Overview
- Barkley Square Civic Club Association
- Mayerling Meadows Sec 01 Subdivision
Recreation
- Community Pool
Pet Policy
- Call for details about the types of pets allowed
- Pet Deposit Required
Map
Source: Houston Association of REALTORS®
MLS Number: 29006727
APN: 0921830000009
- 5651 Wigton Dr
- 5531 Yarwell Dr
- 5514 Cheena Dr
- 5642 Dumfries Dr
- 5602 Dumfries Dr
- 5623 Valkeith Dr
- 5615 Valkeith Dr
- 5515 Dumfries Dr
- 5535 Valkeith Dr
- 5446 Lymbar Dr
- 5519 Valkeith Dr
- 5502 Dumfries Dr
- 5810 Wigton Dr
- 5415 Wigton Dr
- 5511 Queensloch Dr
- 5743 Braesheather Dr
- 9718 Checkerboard St
- 5531 S Braeswood Blvd
- 10614 Moonlight Dr
- 9714 Braesmont Dr
- 5710 Brancott Way
- 5531 Yarwell Dr
- 5754 Wigton Dr
- 5502 Dumfries Dr
- 5810 Wigton Dr
- 5434 Briarbend Dr
- 5822 Cheena Dr
- 5442 Redstart St
- 10623 Hillcroft St
- 10710 Chimney Rock Rd
- 5550 N Braeswood Blvd Unit 137
- 10622 Hillcroft St
- 5550 N Braeswood Blvd Unit 21
- 5550 N Braeswood Blvd Unit 32
- 5550 N Braeswood Blvd Unit 37
- 5550 N Braeswood Blvd Unit 27
- 5550 N Braeswood Blvd Unit 164
- 9703 Oasis Dr
- 5414 Spellman Rd
- 5410 N Braeswood Blvd






