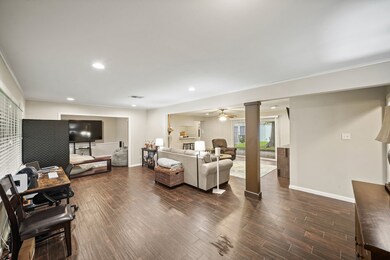5810 Wigton Dr Houston, TX 77096
Meyerland Area NeighborhoodHighlights
- Traditional Architecture
- Community Pool
- Breakfast Room
- Parker Elementary School Rated A-
- Home Office
- Double Oven
About This Home
Welcome to 5810 Wigton Drive in Maplewood South. This quaint semi-updated and well maintained 3 bedroom 2 bath home is zoned to Parker Elementary and a stones throw from the uber fun Maplewood Pool. Enjoy the Farmer's Market on the weekends and take advantage of the scenic Brays Bayou trails, when you live here. If you are looking for a wonderful community to settle into, this one is it!
Listing Agent
Compass RE Texas, LLC - Houston License #0465675 Listed on: 06/23/2025

Home Details
Home Type
- Single Family
Est. Annual Taxes
- $7,148
Year Built
- Built in 1961
Lot Details
- 8,400 Sq Ft Lot
- South Facing Home
- Fenced Yard
- Partially Fenced Property
Parking
- 2 Car Detached Garage
Home Design
- Traditional Architecture
Interior Spaces
- 2,038 Sq Ft Home
- 1-Story Property
- Wood Burning Fireplace
- Gas Log Fireplace
- Living Room
- Breakfast Room
- Dining Room
- Home Office
- Utility Room
- Washer and Gas Dryer Hookup
- Fire and Smoke Detector
Kitchen
- Double Oven
- Electric Oven
- Gas Cooktop
- Microwave
- Dishwasher
- Disposal
Flooring
- Carpet
- Tile
- Vinyl
Bedrooms and Bathrooms
- 3 Bedrooms
- 2 Full Bathrooms
- Double Vanity
- Bathtub with Shower
Schools
- Parker Elementary School
- Meyerland Middle School
- Westbury High School
Utilities
- Central Heating and Cooling System
- Heating System Uses Gas
- No Utilities
Listing and Financial Details
- Property Available on 7/3/25
- Long Term Lease
Community Details
Overview
- Maplewood South/North Association
- Maplewood South Sec 01 Subdivision
Recreation
- Community Pool
Pet Policy
- Call for details about the types of pets allowed
- Pet Deposit Required
Map
Source: Houston Association of REALTORS®
MLS Number: 38426979
APN: 0930980000002
- 13940 Hillcroft St
- 5906 Dumfries Dr
- 5743 Braesheather Dr
- 5651 Wigton Dr
- 5946 Valkeith Dr
- 5939 Rutherglenn Dr
- 5642 Dumfries Dr
- 5630 Lymbar Dr
- 5623 Valkeith Dr
- 5902 Hummingbird St
- 5934 Hummingbird St
- 5615 Valkeith Dr
- 6026 Willowbend Blvd
- 6047 Dumfries Dr
- 6039 Rutherglenn Dr
- 5602 Dumfries Dr
- 10711 Kirkside Dr
- 5855 S Braeswood Blvd
- 9711 Braewick Dr
- 10718 Dunlap St
- 5754 Wigton Dr
- 5822 Cheena Dr
- 5710 Brancott Way
- 10622 Hillcroft St
- 10623 Hillcroft St
- 5929 Queensloch Dr Unit 111
- 5929 Queensloch Dr Unit 115
- 5929 Queensloch Dr Unit 127
- 5929 Queensloch Dr Unit 110
- 5630 Lymbar Dr
- 5850 Braesheather Dr
- 10707 Glenfield Ct
- 5531 Yarwell Dr
- 5550 N Braeswood Blvd Unit 137
- 5550 N Braeswood Blvd Unit 32
- 5550 N Braeswood Blvd Unit 37
- 5550 N Braeswood Blvd Unit 27
- 5550 N Braeswood Blvd Unit 164
- 5550 N Braeswood Blvd Unit 21
- 5502 Dumfries Dr






