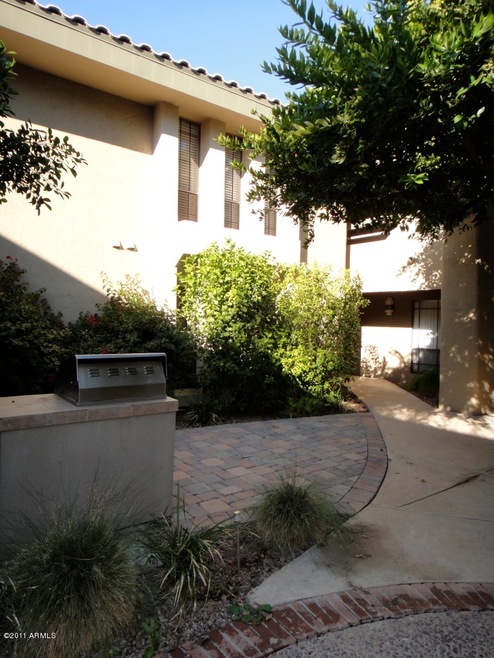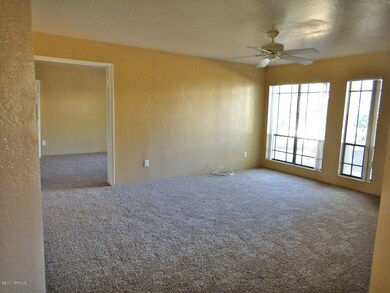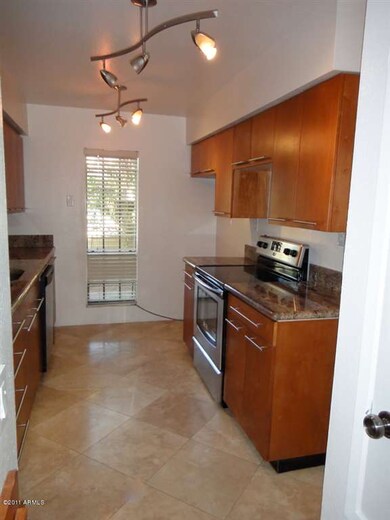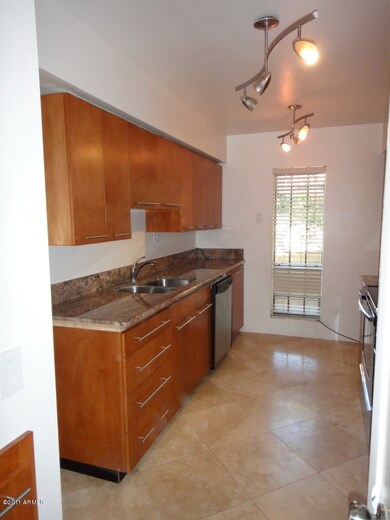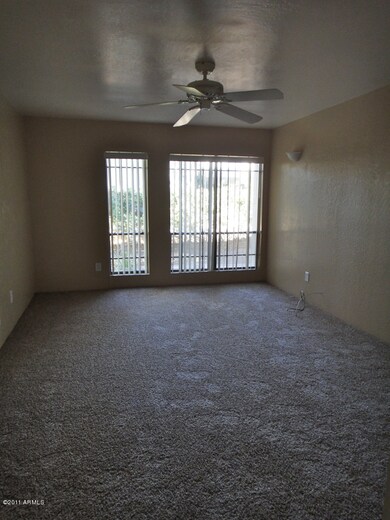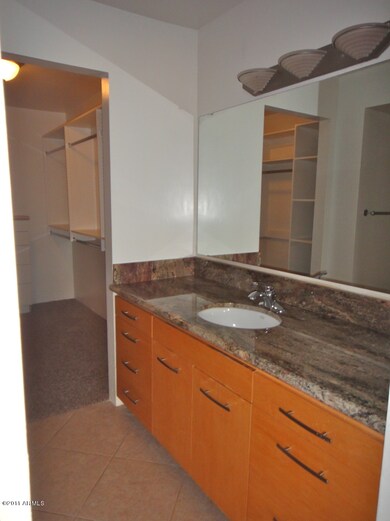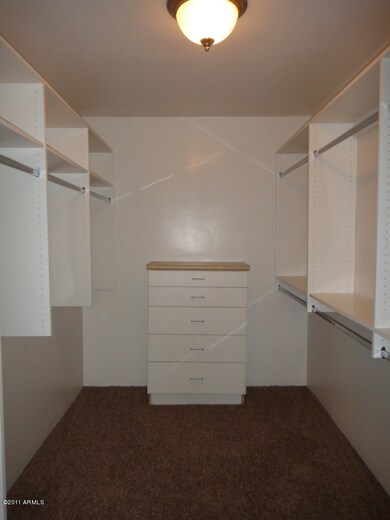
5211 N 24th St Unit 104 Phoenix, AZ 85016
Camelback East Village NeighborhoodHighlights
- Two Primary Bedrooms
- Gated Community
- Contemporary Architecture
- Phoenix Coding Academy Rated A
- Clubhouse
- Ground Level Unit
About This Home
As of May 2025FANTASTIC 2 MASTER BEDROOM 2 BATH, GROUND FLOOR, COURT YARD FACING CONDO IN THE HEART OF THE BILTMORE!!! EXTREMELY CLEAN AND MOVE-IN READY, THIS UNIT FEATURES TRAVERTINE FLOORS, NEUTRAL CARPET, NEUTRAL TWO-TONE PAINT THROUGHOUT, GRANITE COUNTER TOPS IN KITCHEN AND BATHS, STAINLESS STEEL APPLIANCES, UPDATED CABINETS!!! LIGHT AND BRIGHT FLOOR PLAN WITH LOADS OF WINDOWS, 2 MASTER BEDROOMS SPLIT, COVERED PATIO!!! THIS UNIT IS TUCKED AWAY IN THE COMPLEX AND VERY PRIVATE. ALL SET IN A WELL MAINTAINED COMPLEX, WITH LUSH MATURE LANDSCAPING, WATER FOUNTAINS, ON-SITE GUARD NEXT TO BILTMORE FASHION PARK!!! NOT A SHORT SALE OR BANK OWNED, SELLER RESPONDS QUICKLY!!
Last Agent to Sell the Property
Phoenician Properties Realty License #SA577676000 Listed on: 12/13/2011
Last Buyer's Agent
Amy Hill
Phoenix Central Realty, LLC License #BR549949000
Property Details
Home Type
- Condominium
Est. Annual Taxes
- $2,083
Year Built
- Built in 1979
Home Design
- Contemporary Architecture
- Courtyard Style Home
- Wood Frame Construction
- Built-Up Roof
- Stucco
Interior Spaces
- 1,192 Sq Ft Home
- Family Room
- Formal Dining Room
Kitchen
- Electric Oven or Range
- Electric Cooktop
- Dishwasher
- Granite Countertops
- Disposal
Flooring
- Carpet
- Stone
Bedrooms and Bathrooms
- 2 Bedrooms
- Double Master Bedroom
- Walk-In Closet
- Primary Bathroom is a Full Bathroom
Laundry
- Laundry in unit
- Washer and Dryer Hookup
Parking
- 2 Carport Spaces
- Assigned Parking
- Unassigned Parking
Schools
- Madison Elementary School
- Madison Elementary Middle School
Utilities
- Refrigerated Cooling System
- Heating Available
- High Speed Internet
- Cable TV Available
Additional Features
- No Interior Steps
- North or South Exposure
- Covered patio or porch
- Block Wall Fence
- Ground Level Unit
Community Details
Overview
- $1,618 per year Dock Fee
- Association fees include blanket insurance policy, exterior maintenance of unit, roof repair
- Built by Gosnell
Amenities
- Clubhouse
Recreation
- Heated Community Pool
- Community Spa
- Bike Trail
Security
- Security Guard
- Gated Community
Ownership History
Purchase Details
Home Financials for this Owner
Home Financials are based on the most recent Mortgage that was taken out on this home.Purchase Details
Purchase Details
Home Financials for this Owner
Home Financials are based on the most recent Mortgage that was taken out on this home.Purchase Details
Home Financials for this Owner
Home Financials are based on the most recent Mortgage that was taken out on this home.Purchase Details
Home Financials for this Owner
Home Financials are based on the most recent Mortgage that was taken out on this home.Purchase Details
Home Financials for this Owner
Home Financials are based on the most recent Mortgage that was taken out on this home.Purchase Details
Purchase Details
Home Financials for this Owner
Home Financials are based on the most recent Mortgage that was taken out on this home.Similar Homes in Phoenix, AZ
Home Values in the Area
Average Home Value in this Area
Purchase History
| Date | Type | Sale Price | Title Company |
|---|---|---|---|
| Warranty Deed | $400,000 | 100 Title Agency Llc | |
| Cash Sale Deed | $255,000 | First American Title Ins Co | |
| Cash Sale Deed | $145,000 | Magnus Title Agency | |
| Trustee Deed | $116,101 | None Available | |
| Interfamily Deed Transfer | -- | Fidelity National Title | |
| Warranty Deed | $143,500 | Security Title Agency | |
| Cash Sale Deed | $136,500 | Old Republic Title Agency | |
| Warranty Deed | $119,500 | First American Title |
Mortgage History
| Date | Status | Loan Amount | Loan Type |
|---|---|---|---|
| Previous Owner | $100,000 | Unknown | |
| Previous Owner | $245,600 | Negative Amortization | |
| Previous Owner | $25,000 | Credit Line Revolving | |
| Previous Owner | $159,300 | New Conventional | |
| Previous Owner | $136,325 | New Conventional | |
| Previous Owner | $113,500 | New Conventional |
Property History
| Date | Event | Price | Change | Sq Ft Price |
|---|---|---|---|---|
| 05/21/2025 05/21/25 | Sold | $400,000 | -12.7% | $336 / Sq Ft |
| 05/07/2025 05/07/25 | Pending | -- | -- | -- |
| 04/23/2025 04/23/25 | Price Changed | $458,000 | -1.5% | $384 / Sq Ft |
| 03/21/2025 03/21/25 | For Sale | $465,000 | +82.4% | $390 / Sq Ft |
| 10/16/2015 10/16/15 | Sold | $255,000 | -7.3% | $214 / Sq Ft |
| 08/04/2015 08/04/15 | Pending | -- | -- | -- |
| 03/31/2015 03/31/15 | For Sale | $275,000 | +89.7% | $231 / Sq Ft |
| 01/31/2012 01/31/12 | Sold | $145,000 | -8.7% | $122 / Sq Ft |
| 01/23/2012 01/23/12 | Pending | -- | -- | -- |
| 01/11/2012 01/11/12 | Price Changed | $158,900 | -0.6% | $133 / Sq Ft |
| 12/13/2011 12/13/11 | For Sale | $159,900 | -- | $134 / Sq Ft |
Tax History Compared to Growth
Tax History
| Year | Tax Paid | Tax Assessment Tax Assessment Total Assessment is a certain percentage of the fair market value that is determined by local assessors to be the total taxable value of land and additions on the property. | Land | Improvement |
|---|---|---|---|---|
| 2025 | $2,083 | $20,216 | -- | -- |
| 2024 | $2,140 | $19,254 | -- | -- |
| 2023 | $2,140 | $28,880 | $5,770 | $23,110 |
| 2022 | $2,072 | $23,160 | $4,630 | $18,530 |
| 2021 | $2,114 | $21,600 | $4,320 | $17,280 |
| 2020 | $2,079 | $20,860 | $4,170 | $16,690 |
| 2019 | $2,032 | $18,660 | $3,730 | $14,930 |
| 2018 | $1,979 | $17,210 | $3,440 | $13,770 |
| 2017 | $1,879 | $15,400 | $3,080 | $12,320 |
| 2016 | $1,810 | $16,420 | $3,280 | $13,140 |
| 2015 | $1,919 | $16,010 | $3,200 | $12,810 |
Agents Affiliated with this Home
-

Seller's Agent in 2025
Nanette Ford
HomeSmart
(602) 418-9822
13 in this area
51 Total Sales
-

Seller Co-Listing Agent in 2025
Colleen Luckey
HomeSmart
(602) 828-7726
12 in this area
54 Total Sales
-

Buyer's Agent in 2025
Erik Jensen
Compass
(602) 717-0017
77 in this area
319 Total Sales
-
S
Seller's Agent in 2015
Susan Polacek
HomeSmart
(480) 267-8825
7 in this area
10 Total Sales
-
L
Seller's Agent in 2012
Lindsey Darling
Phoenician Properties Realty
(602) 332-5104
2 in this area
10 Total Sales
-
A
Buyer's Agent in 2012
Amy Hill
Phoenix Central Realty, LLC
Map
Source: Arizona Regional Multiple Listing Service (ARMLS)
MLS Number: 4688570
APN: 164-68-084
- 5207 N 24th St Unit 108
- 5203 N 24th St Unit 207
- 2425 E Oregon Ave
- 5217 N 24th St Unit 104
- 5205 N 25th Place
- 2311 E Colter St
- 5401 N 25th St
- 5225 N 23rd St
- 94 Biltmore Estates Dr
- 2402 E Esplanade Ln Unit 204
- 2402 E Esplanade Ln Unit 604
- 5045 N 22nd St
- 4808 N 24th St Unit 627
- 4808 N 24th St Unit 1127
- 4808 N 24th St Unit 1228
- 4808 N 24th St Unit 702
- 4808 N 24th St Unit 528
- 4808 N 24th St Unit 204
- 4808 N 24th St Unit 1003
- 4808 N 24th St Unit 1303
