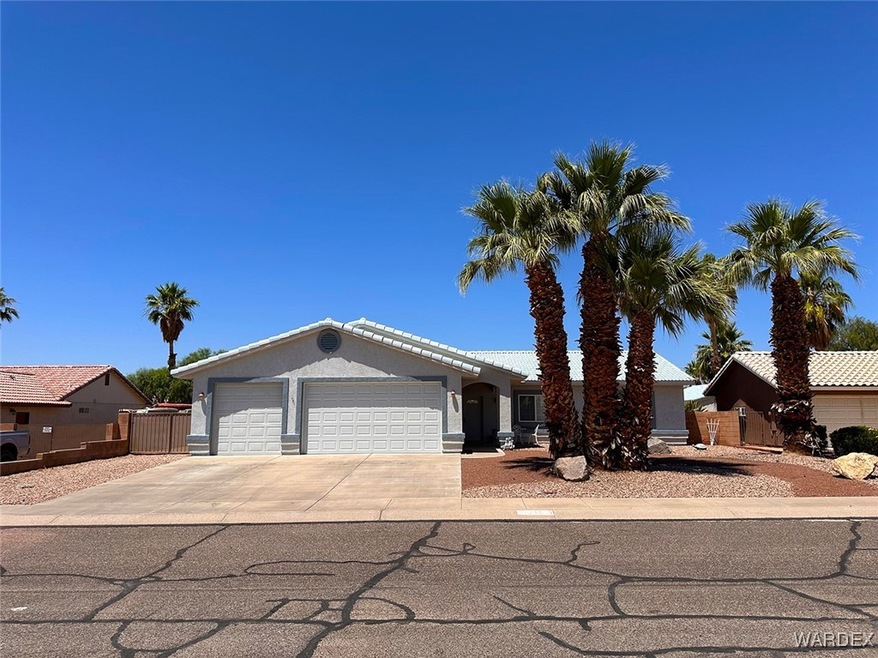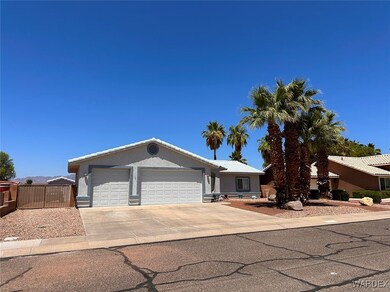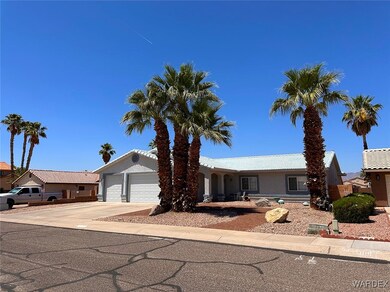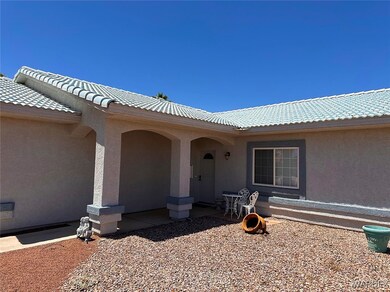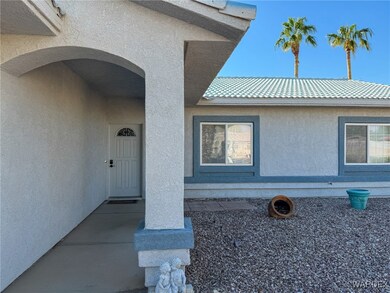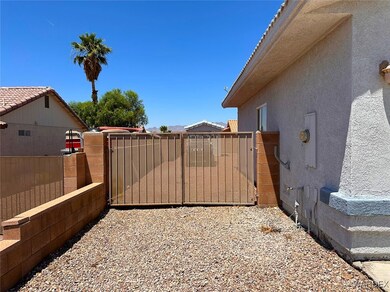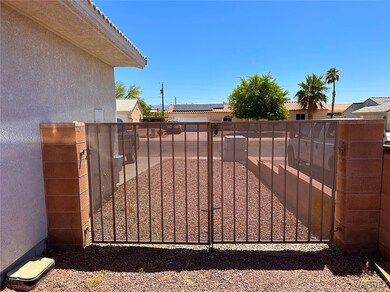
5211 S Desert Sands Dr Fort Mohave, AZ 86426
Highlights
- RV Access or Parking
- Mountain View
- Hydromassage or Jetted Bathtub
- Open Floorplan
- Vaulted Ceiling
- Great Room
About This Home
As of December 2024Searching for a perfect house for entertaining family and friends? The search ends here! A spacious open-concept layout that seamlessly blends the living, dining, and kitchen areas, allowing everyone to mingle comfortably. The kitchen shines with beautiful granite countertops and modern black stainless steel appliances, combining style and practicality, with plenty of cabinet space for all your essentials. This residence has been remodeled, featuring stone flooring throughout (excluding the two guest rooms). The oversized guest bedrooms provide ample comfort, while the guest bathroom features a luxurious jetted tub surrounded by travertine. The master suite includes a travertine-lined shower, and an extra room off the master can be customized as an office, gym, or nursery. The three-car garage offers plenty of storage, with additional space for RV parking and backyard access. Designed for low maintenance, the yard is both practical and inviting. A rear storage shed, equipped with power and a matching tile roof, blends beautifully with the home s design. Recent upgrades include a new A/C unit, water softener, fixtures, and ceiling fans. The owner is a licensed REALTOR in the State of Arizona.
Last Agent to Sell the Property
Golden Girls
Black Mountain Valley Realty Brokerage Email: bmvrbroker@gmail.com License #NA Listed on: 10/18/2024
Co-Listed By
Black Mountain Valley Realty Brokerage Email: bmvrbroker@gmail.com License #SA698457000
Home Details
Home Type
- Single Family
Est. Annual Taxes
- $1,452
Year Built
- Built in 1997
Lot Details
- 8,007 Sq Ft Lot
- Lot Dimensions are 80x100
- Back Yard Fenced
- Block Wall Fence
- Water-Smart Landscaping
- Sprinkler System
- Zoning described as R1 Single-Family Residential
HOA Fees
- $16 Monthly HOA Fees
Parking
- 4 Car Garage
- Garage Door Opener
- RV Access or Parking
Home Design
- Wood Frame Construction
- Tile Roof
- Stucco
Interior Spaces
- 1,706 Sq Ft Home
- Property has 1 Level
- Open Floorplan
- Vaulted Ceiling
- Ceiling Fan
- Window Treatments
- Great Room
- Dining Area
- Den
- Mountain Views
Kitchen
- Breakfast Bar
- Electric Oven
- Electric Range
- Microwave
- Dishwasher
- Kitchen Island
- Granite Countertops
- Disposal
Flooring
- Carpet
- Stone
Bedrooms and Bathrooms
- 3 Bedrooms
- Walk-In Closet
- Dual Sinks
- Hydromassage or Jetted Bathtub
- Shower Only
- Separate Shower
Laundry
- Laundry in Garage
- Electric Dryer Hookup
Utilities
- Central Air
- Heat Pump System
- Underground Utilities
- Water Heater
- Water Purifier
- Water Softener
- Septic Tank
Additional Features
- Low Threshold Shower
- Covered patio or porch
Community Details
- D&E Management Association
- Silver Sands Subdivision
- Planned Unit Development
Listing and Financial Details
- Legal Lot and Block 17 / F
Ownership History
Purchase Details
Home Financials for this Owner
Home Financials are based on the most recent Mortgage that was taken out on this home.Purchase Details
Purchase Details
Purchase Details
Home Financials for this Owner
Home Financials are based on the most recent Mortgage that was taken out on this home.Purchase Details
Purchase Details
Home Financials for this Owner
Home Financials are based on the most recent Mortgage that was taken out on this home.Purchase Details
Similar Homes in Fort Mohave, AZ
Home Values in the Area
Average Home Value in this Area
Purchase History
| Date | Type | Sale Price | Title Company |
|---|---|---|---|
| Warranty Deed | $380,000 | Pioneer Title Agency | |
| Interfamily Deed Transfer | -- | None Available | |
| Joint Tenancy Deed | -- | None Available | |
| Interfamily Deed Transfer | -- | Pioneer Title Agency Inc | |
| Interfamily Deed Transfer | -- | None Available | |
| Special Warranty Deed | $111,000 | First American Title Ins Co | |
| Trustee Deed | $81,500 | None Available |
Mortgage History
| Date | Status | Loan Amount | Loan Type |
|---|---|---|---|
| Previous Owner | $50,000 | Credit Line Revolving | |
| Previous Owner | $87,000 | New Conventional | |
| Previous Owner | $88,800 | New Conventional | |
| Previous Owner | $64,000 | Credit Line Revolving |
Property History
| Date | Event | Price | Change | Sq Ft Price |
|---|---|---|---|---|
| 12/10/2024 12/10/24 | Sold | $380,000 | -2.5% | $223 / Sq Ft |
| 11/15/2024 11/15/24 | Pending | -- | -- | -- |
| 10/18/2024 10/18/24 | For Sale | $389,900 | -- | $229 / Sq Ft |
Tax History Compared to Growth
Tax History
| Year | Tax Paid | Tax Assessment Tax Assessment Total Assessment is a certain percentage of the fair market value that is determined by local assessors to be the total taxable value of land and additions on the property. | Land | Improvement |
|---|---|---|---|---|
| 2025 | $1,452 | $26,372 | $0 | $0 |
| 2024 | $1,452 | $29,983 | $0 | $0 |
| 2023 | $1,452 | $24,054 | $0 | $0 |
| 2022 | $1,425 | $19,257 | $0 | $0 |
| 2021 | $1,494 | $17,830 | $0 | $0 |
| 2019 | $1,388 | $15,890 | $0 | $0 |
| 2018 | $1,347 | $15,017 | $0 | $0 |
| 2017 | $1,336 | $14,335 | $0 | $0 |
| 2016 | $1,165 | $13,468 | $0 | $0 |
| 2015 | $1,182 | $12,382 | $0 | $0 |
Agents Affiliated with this Home
-
G
Seller's Agent in 2024
Golden Girls
Black Mountain Valley Realty
(928) 201-1758
29 in this area
61 Total Sales
-
Alison Laurenza
A
Seller Co-Listing Agent in 2024
Alison Laurenza
Black Mountain Valley Realty
(928) 201-1758
25 in this area
58 Total Sales
-
Brittney Phillips
B
Buyer's Agent in 2024
Brittney Phillips
Premier Executives Real Estate
(760) 851-4882
12 in this area
36 Total Sales
Map
Source: Western Arizona REALTOR® Data Exchange (WARDEX)
MLS Number: 020581
APN: 227-19-151
- 5218 S Amber Sands Dr
- 5490 Cholla Dr
- 1668 Hammer Ln
- 1836 E Bear Creek Way
- 1797 E Bear Creek Way
- 5119 S Amber Sands Dr
- 1744 E Hammer Ln
- 1711 E Sugar Bush Place
- 5331 S Calle Del Media
- 5320 S Jack Rabbit Dr
- 5323 S Calle Del Media
- 5056 S Amber Sands Dr
- 5315 S Calle Del Media
- 5410 S Cholla Dr
- 5421 S Cholla Dr
- 2202 E Moon Ridge Ln
- 2203 Twins Dr
- 6191 S Pawnee Way
- 2196 Hayden Way
- 2007 E Primavera Ln
