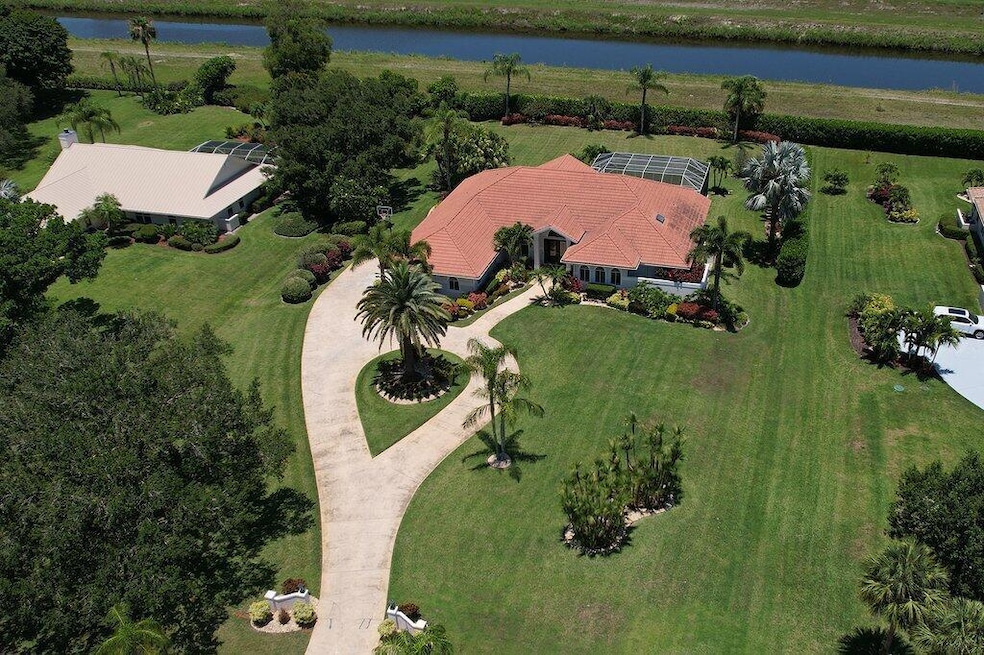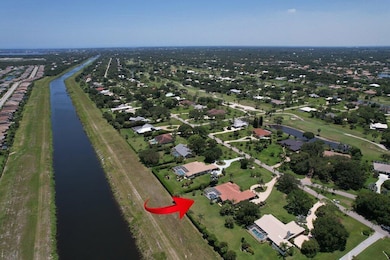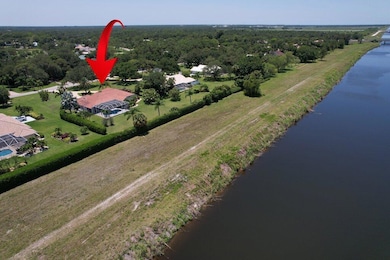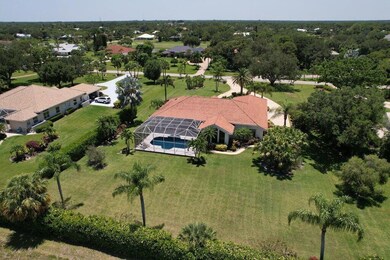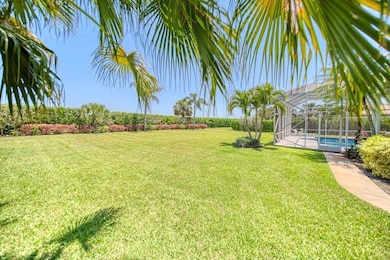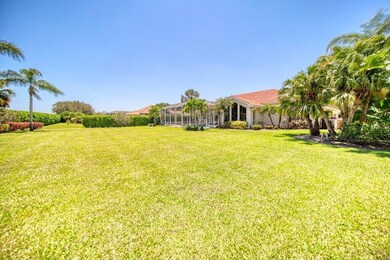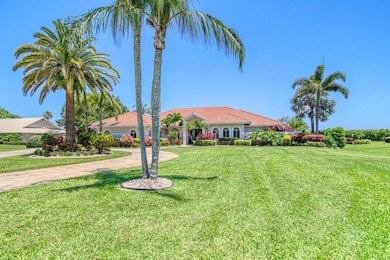
5211 SW Bimini Cir N Palm City, FL 34990
Estimated payment $8,102/month
Highlights
- Golf Course Community
- Gated with Attendant
- Waterfront
- Bessey Creek Elementary School Rated A-
- Concrete Pool
- 43,736 Sq Ft lot
About This Home
Luxury meets function in this reimagined CBS 4BR + office/4BA/2.5 A/C Garage home adorned w/ Pottery Barn & Restoration Hardware finishes throughout. Set on 1 acre w/circular drive & full hurricane protection featuring custom moldings, SOLID Modern interior doors w/Emtek hardware, plantation shutters, electronic blinds, closet built-ins, walnut plank WOOD & MARBLE flooring THROUGHOUT. The dream kitchen offers dual dolomite marble islands each w/own Franke sink, Brizio faucet & Bosche dishwasher; TWO Kitchen Aid wall ovens + warmer, Sharp microwave drawer, Kitchen Aid beverage + Kitchen Aid wine fridge & JennAir ice maker. Two en-suites & a luxurious primary suite w/spa-like bath floor-to-ceiling marble, soaking tub & Kohler shower body sprays for ultimate relaxation. Truly one of a kind!
Home Details
Home Type
- Single Family
Est. Annual Taxes
- $7,304
Year Built
- Built in 1992
Lot Details
- 1 Acre Lot
- Waterfront
- Sprinkler System
HOA Fees
- $279 Monthly HOA Fees
Parking
- 3 Car Attached Garage
- Garage Door Opener
- Driveway
Home Design
- Mediterranean Architecture
- Barrel Roof Shape
Interior Spaces
- 3,191 Sq Ft Home
- 1-Story Property
- Wet Bar
- Custom Mirrors
- Furnished or left unfurnished upon request
- Built-In Features
- Bar
- Vaulted Ceiling
- Skylights
- Plantation Shutters
- Blinds
- Sliding Windows
- French Doors
- Entrance Foyer
- Family Room
- Formal Dining Room
- Open Floorplan
- Den
- Canal Views
- Fire and Smoke Detector
Kitchen
- Breakfast Area or Nook
- Eat-In Kitchen
- Built-In Oven
- Cooktop
- Microwave
- Dishwasher
Flooring
- Wood
- Marble
Bedrooms and Bathrooms
- 4 Bedrooms
- Closet Cabinetry
- Walk-In Closet
- 4 Full Bathrooms
- Dual Sinks
- Separate Shower in Primary Bathroom
Laundry
- Laundry Room
- Dryer
- Washer
Pool
- Concrete Pool
- Heated Spa
- In Ground Spa
- Gunite Pool
- Screen Enclosure
- Pool Equipment or Cover
Outdoor Features
- Patio
- Outdoor Grill
Schools
- Bessey Creek Elementary School
- Hidden Oaks Middle School
- Martin County High School
Utilities
- Forced Air Zoned Heating and Cooling System
- Well
- Electric Water Heater
- Water Softener is Owned
- Septic Tank
Listing and Financial Details
- Assessor Parcel Number 013840007000021501
Community Details
Overview
- Association fees include common areas, cable TV, security
- Evergreen Club, Mid River Subdivision
Recreation
- Golf Course Community
Additional Features
- Clubhouse
- Gated with Attendant
Map
Home Values in the Area
Average Home Value in this Area
Tax History
| Year | Tax Paid | Tax Assessment Tax Assessment Total Assessment is a certain percentage of the fair market value that is determined by local assessors to be the total taxable value of land and additions on the property. | Land | Improvement |
|---|---|---|---|---|
| 2024 | $7,170 | $458,616 | -- | -- |
| 2023 | $7,170 | $445,259 | $0 | $0 |
| 2022 | $6,917 | $432,291 | $0 | $0 |
| 2021 | $6,946 | $419,700 | $0 | $0 |
| 2020 | $6,828 | $413,906 | $0 | $0 |
| 2019 | $6,747 | $404,599 | $0 | $0 |
| 2018 | $4,951 | $304,400 | $0 | $0 |
| 2017 | $4,354 | $298,140 | $0 | $0 |
| 2016 | $4,590 | $292,009 | $0 | $0 |
| 2015 | -- | $289,978 | $0 | $0 |
| 2014 | -- | $287,678 | $0 | $0 |
Property History
| Date | Event | Price | Change | Sq Ft Price |
|---|---|---|---|---|
| 06/29/2018 06/29/18 | Sold | $537,500 | -2.1% | $168 / Sq Ft |
| 05/30/2018 05/30/18 | Pending | -- | -- | -- |
| 03/16/2018 03/16/18 | For Sale | $549,000 | -- | $172 / Sq Ft |
Purchase History
| Date | Type | Sale Price | Title Company |
|---|---|---|---|
| Warranty Deed | $537,429 | Arrow Title Svcs Inc | |
| Warranty Deed | -- | -- | |
| Warranty Deed | -- | -- | |
| Deed | $63,000 | -- |
Mortgage History
| Date | Status | Loan Amount | Loan Type |
|---|---|---|---|
| Open | $490,000 | New Conventional | |
| Closed | $325,000 | New Conventional | |
| Previous Owner | $186,000 | No Value Available |
Similar Homes in the area
Source: BeachesMLS
MLS Number: R11091822
APN: 01-38-40-007-000-02150-1
- 5361 SW Windward Way
- 520 SE Rivergrass St
- 541 SE Rivergrass St
- 539 SE Rivergrass St
- 521 SE Rivergrass St
- 846 SE Grovebush Ln
- 555 Rivergrass St
- 800 SE Villandry Way
- 788 SE Villandry Way
- 5266 SW Leeward Ln
- 325 SE Crossoak Ln
- 323 SE Crossoak Ln
- 4803 SW Bermuda Way
- 633 SE Monet Dr
- 379 SE Courances Dr
- 581 SE Monet Dr
- 388 SE Courances Dr
- 744 SE Villandry Way
- 380 SE Courances Dr
- 739 SE Villandry Way
