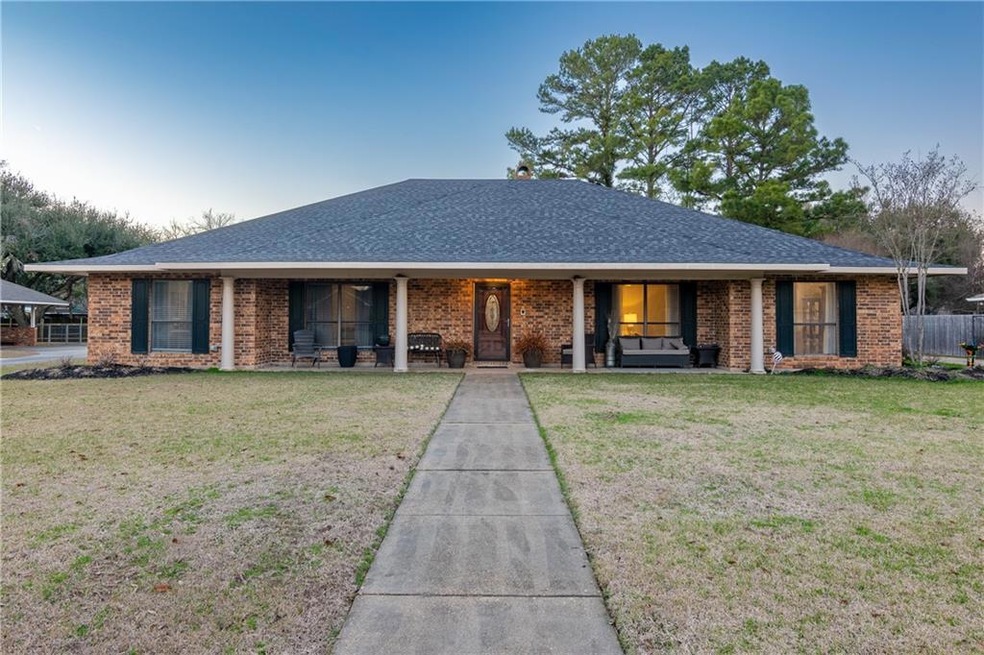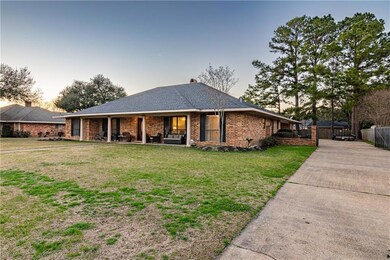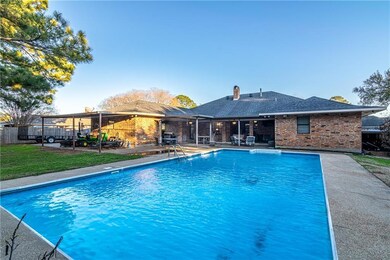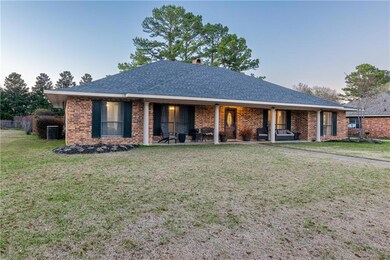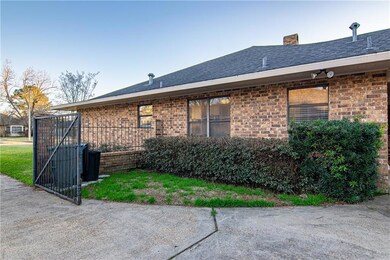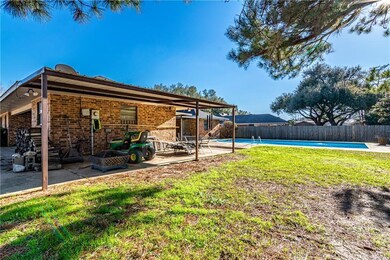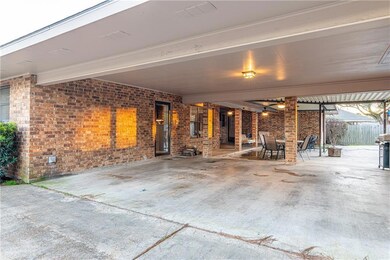
5212 Argonne Blvd Alexandria, LA 71303
Highlights
- In Ground Pool
- Covered patio or porch
- Separate Outdoor Workshop
- J.B. Nachman Elementary School Rated A-
- <<doubleOvenToken>>
- 2 Car Attached Garage
About This Home
As of July 2023Convenience. Comfort. Style. Space. That is what you get with this beautifully updated home off Versailles. The back patio area is your oasis with an inground pool and a place to watch the big game! Even a pool room to keep your little swimmers from tracking in the house when wet. Formal dining area as well as two living areas. Four bedrooms and 3 1/2 baths ensures plenty of room for all.
Last Agent to Sell the Property
RITCHIE REAL ESTATE License #GCLRA:995706712 Listed on: 02/06/2023
Home Details
Home Type
- Single Family
Est. Annual Taxes
- $2,773
Lot Details
- 0.41 Acre Lot
- Lot Dimensions are 103x166x105x177
- Property is Fully Fenced
- Wood Fence
Home Design
- Slab Foundation
- Shingle Roof
Interior Spaces
- 2,681 Sq Ft Home
- 1-Story Property
- Wood Burning Fireplace
- Home Security System
Kitchen
- <<doubleOvenToken>>
- Cooktop<<rangeHoodToken>>
- <<microwave>>
- Dishwasher
- Disposal
Bedrooms and Bathrooms
- 4 Bedrooms
Parking
- 2 Car Attached Garage
- Carport
- Driveway
Outdoor Features
- In Ground Pool
- Covered patio or porch
- Separate Outdoor Workshop
Additional Features
- Energy-Efficient Insulation
- Central Heating and Cooling System
Community Details
- Clermont Subdivision
Listing and Financial Details
- Assessor Parcel Number 24-46-1860-52
Ownership History
Purchase Details
Home Financials for this Owner
Home Financials are based on the most recent Mortgage that was taken out on this home.Purchase Details
Home Financials for this Owner
Home Financials are based on the most recent Mortgage that was taken out on this home.Similar Homes in Alexandria, LA
Home Values in the Area
Average Home Value in this Area
Purchase History
| Date | Type | Sale Price | Title Company |
|---|---|---|---|
| Deed | -- | Bayou Title | |
| Deed | -- | Bayou Title |
Mortgage History
| Date | Status | Loan Amount | Loan Type |
|---|---|---|---|
| Open | $291,200 | New Conventional | |
| Previous Owner | $188,000 | New Conventional | |
| Previous Owner | $198,240 | New Conventional |
Property History
| Date | Event | Price | Change | Sq Ft Price |
|---|---|---|---|---|
| 07/16/2025 07/16/25 | For Sale | $369,900 | 0.0% | $138 / Sq Ft |
| 05/26/2025 05/26/25 | Off Market | -- | -- | -- |
| 05/08/2025 05/08/25 | For Sale | $369,900 | +0.2% | $138 / Sq Ft |
| 07/26/2023 07/26/23 | Sold | -- | -- | -- |
| 06/15/2023 06/15/23 | For Sale | $369,000 | 0.0% | $138 / Sq Ft |
| 05/30/2023 05/30/23 | Pending | -- | -- | -- |
| 05/17/2023 05/17/23 | Price Changed | $369,000 | 0.0% | $138 / Sq Ft |
| 05/17/2023 05/17/23 | For Sale | $369,000 | -1.6% | $138 / Sq Ft |
| 05/03/2023 05/03/23 | Pending | -- | -- | -- |
| 03/07/2023 03/07/23 | Price Changed | $375,000 | -1.1% | $140 / Sq Ft |
| 02/06/2023 02/06/23 | For Sale | $379,000 | +52.9% | $141 / Sq Ft |
| 06/15/2017 06/15/17 | Sold | -- | -- | -- |
| 03/27/2017 03/27/17 | Pending | -- | -- | -- |
| 02/07/2017 02/07/17 | For Sale | $247,800 | -- | $92 / Sq Ft |
Tax History Compared to Growth
Tax History
| Year | Tax Paid | Tax Assessment Tax Assessment Total Assessment is a certain percentage of the fair market value that is determined by local assessors to be the total taxable value of land and additions on the property. | Land | Improvement |
|---|---|---|---|---|
| 2024 | $2,773 | $33,500 | $1,800 | $31,700 |
| 2023 | $2,813 | $33,500 | $1,800 | $31,700 |
| 2022 | $3,302 | $24,700 | $1,800 | $22,900 |
| 2021 | $2,893 | $24,700 | $1,800 | $22,900 |
| 2020 | $2,893 | $24,700 | $1,800 | $22,900 |
| 2019 | $2,035 | $23,300 | $1,800 | $21,500 |
| 2018 | $1,598 | $23,300 | $1,800 | $21,500 |
| 2017 | $425 | $17,300 | $1,800 | $15,500 |
| 2016 | $2,192 | $17,300 | $1,800 | $15,500 |
| 2015 | $2,181 | $17,272 | $1,796 | $15,476 |
| 2014 | $2,188 | $17,272 | $1,796 | $15,476 |
| 2013 | $2,105 | $17,272 | $1,796 | $15,476 |
Agents Affiliated with this Home
-
MATTHEW DEVILLE
M
Seller's Agent in 2025
MATTHEW DEVILLE
CENTURY 21 BUELOW-MILLER REALTY
(318) 290-7619
38 Total Sales
-
Yvette Hardy
Y
Seller's Agent in 2023
Yvette Hardy
RITCHIE REAL ESTATE
(318) 419-1385
109 Total Sales
-
R
Seller's Agent in 2017
RANDY PEREGO
PEREGO REALTY LLC
Map
Source: Greater Central Louisiana REALTORS® Association
MLS Number: 170744
APN: 24-046-01860-0052
- 549 Versailles Blvd Unit B
- 529 Versailles Blvd Unit H
- 5232 Saint Germain Blvd
- 5252 Lark Ln
- 500 Belleau Wood Blvd
- 529 Bob White Ln
- 149 Versailles Blvd
- 171 Versailles Blvd
- 0 TBA Versailles Blvd
- 165 Versailles Blvd
- 5613 Hera St
- 4819 Westgarden Blvd
- 4706 Wellington Blvd
- 5221 Rue Verdun Other
- 5616 Hera St
- 437 Highpoint Dr
- 429 Highpoint Dr
- 5604 Jackson St
- 5123 Mallard Dr
- 4800 Warwick Blvd
