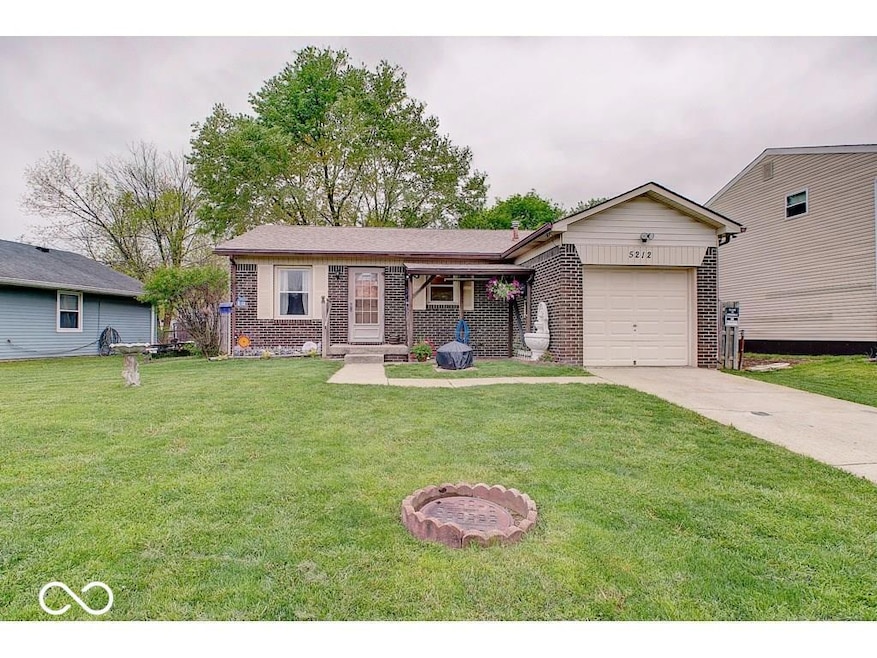
5212 Bahia Dr Indianapolis, IN 46237
South Emerson NeighborhoodHighlights
- A-Frame Home
- Wood Flooring
- 1 Car Attached Garage
- Franklin Central High School Rated A-
- Breakfast Room
- 1-Story Property
About This Home
As of June 2025This home is located at 5212 Bahia Dr, Indianapolis, IN 46237 and is currently priced at $185,000, approximately $162 per square foot. This property was built in 1980. 5212 Bahia Dr is a home located in Marion County with nearby schools including Franklin Central High School, Gray Road Christian School, and Indianapolis Southside Christian Academy.
Last Agent to Sell the Property
BEB Realty LLC Brokerage Email: thancunghnin@gmail.com License #RB17001443 Listed on: 02/10/2025
Home Details
Home Type
- Single Family
Est. Annual Taxes
- $1,628
Year Built
- Built in 1980
Lot Details
- 6,185 Sq Ft Lot
Parking
- 1 Car Attached Garage
Home Design
- A-Frame Home
- Brick Exterior Construction
- Brick Foundation
Interior Spaces
- 1,139 Sq Ft Home
- 1-Story Property
- Breakfast Room
- Attic Access Panel
- Dishwasher
Flooring
- Wood
- Carpet
- Laminate
Bedrooms and Bathrooms
- 4 Bedrooms
- 2 Full Bathrooms
Laundry
- Dryer
- Washer
Schools
- Franklin Community Middle School
- Custer Baker Intermediate School
- Franklin Community High School
Community Details
- Arlington Acres Subdivision
Listing and Financial Details
- Tax Lot 491521107029034500
- Assessor Parcel Number 491503142001000300
- Seller Concessions Not Offered
Ownership History
Purchase Details
Home Financials for this Owner
Home Financials are based on the most recent Mortgage that was taken out on this home.Purchase Details
Home Financials for this Owner
Home Financials are based on the most recent Mortgage that was taken out on this home.Similar Homes in the area
Home Values in the Area
Average Home Value in this Area
Purchase History
| Date | Type | Sale Price | Title Company |
|---|---|---|---|
| Warranty Deed | -- | Investors Title | |
| Warranty Deed | $138,500 | Chicago Title |
Mortgage History
| Date | Status | Loan Amount | Loan Type |
|---|---|---|---|
| Previous Owner | $135,990 | FHA | |
| Previous Owner | $10,000 | Credit Line Revolving |
Property History
| Date | Event | Price | Change | Sq Ft Price |
|---|---|---|---|---|
| 06/27/2025 06/27/25 | Sold | $185,000 | -7.0% | $162 / Sq Ft |
| 05/12/2025 05/12/25 | Pending | -- | -- | -- |
| 04/11/2025 04/11/25 | Price Changed | $199,000 | 0.0% | $175 / Sq Ft |
| 04/11/2025 04/11/25 | For Sale | $199,000 | -3.4% | $175 / Sq Ft |
| 03/25/2025 03/25/25 | Pending | -- | -- | -- |
| 02/24/2025 02/24/25 | Price Changed | $206,000 | -1.4% | $181 / Sq Ft |
| 02/10/2025 02/10/25 | For Sale | $209,000 | +50.9% | $183 / Sq Ft |
| 07/16/2020 07/16/20 | Sold | $138,500 | -1.0% | $122 / Sq Ft |
| 05/27/2020 05/27/20 | Pending | -- | -- | -- |
| 05/23/2020 05/23/20 | Price Changed | $139,900 | -1.4% | $123 / Sq Ft |
| 05/09/2020 05/09/20 | For Sale | $141,900 | -- | $125 / Sq Ft |
Tax History Compared to Growth
Tax History
| Year | Tax Paid | Tax Assessment Tax Assessment Total Assessment is a certain percentage of the fair market value that is determined by local assessors to be the total taxable value of land and additions on the property. | Land | Improvement |
|---|---|---|---|---|
| 2024 | $1,716 | $183,000 | $16,700 | $166,300 |
| 2023 | $1,716 | $166,000 | $16,700 | $149,300 |
| 2022 | $1,573 | $148,200 | $16,700 | $131,500 |
| 2021 | $1,467 | $137,700 | $16,700 | $121,000 |
| 2020 | $1,217 | $113,300 | $16,700 | $96,600 |
| 2019 | $1,117 | $103,400 | $11,100 | $92,300 |
| 2018 | $1,032 | $99,200 | $11,100 | $88,100 |
| 2017 | $936 | $93,100 | $11,100 | $82,000 |
| 2016 | $890 | $88,200 | $11,100 | $77,100 |
| 2014 | $942 | $92,600 | $11,100 | $81,500 |
| 2013 | $921 | $92,600 | $11,100 | $81,500 |
Agents Affiliated with this Home
-
T
Seller's Agent in 2025
Than Hnin
BEB Realty LLC
(317) 270-3346
4 in this area
97 Total Sales
-

Buyer's Agent in 2025
CHRISTOPHER BOTTORFF
Brick Street Real Estate LLC
(317) 371-0807
1 in this area
28 Total Sales
-
A
Seller's Agent in 2020
Abigail Robeson
Red Oak Real Estate Group
(317) 496-1842
1 in this area
37 Total Sales
-
M
Buyer's Agent in 2020
Mary Magee
F.C. Tucker Company
Map
Source: MIBOR Broker Listing Cooperative®
MLS Number: 22021655
APN: 49-15-03-142-001.000-300
- 5201 Gringo Dr
- 5512 Lunsford Dr
- 5515 Lunsford Dr
- 5425 Armstrong Dr
- 5936 Beau Jardin Dr
- 4928 Dancer Dr
- 5927 Timber Lake Blvd
- 5514 Meckes Ln
- 5404 Yucatan Dr
- 5331 Yucatan Dr
- 4905 Carry Back Ln
- 5218 Triple Crown Way
- 5110 Triple Crown Way
- 5106 Triple Crown Way
- 5102 Triple Crown Way
- 5119 Triple Crown Way
- 5115 Triple Crown Way
- Hulman Plan at Belmont
- Spring Valley Plan at Belmont
- New Castle Plan at Belmont






